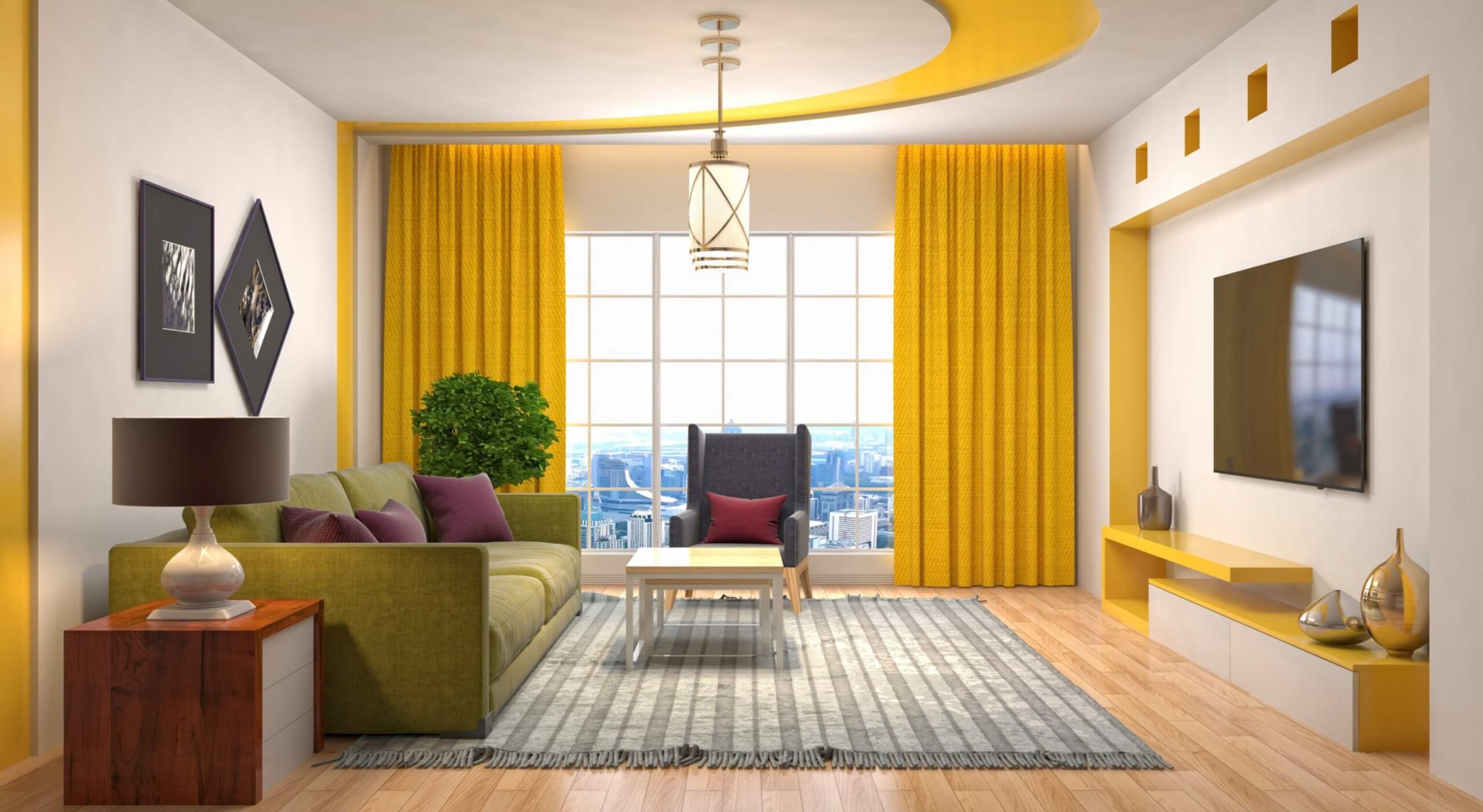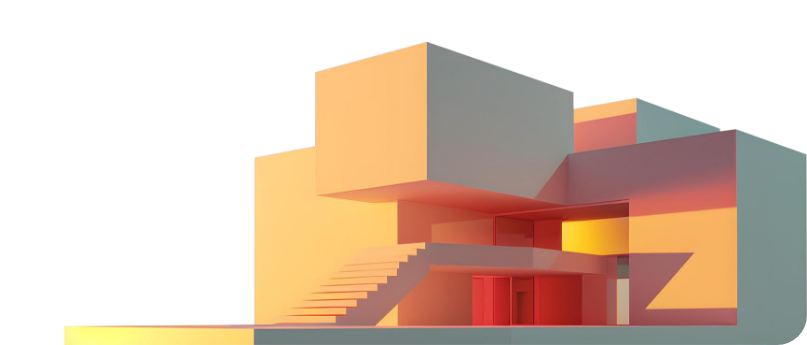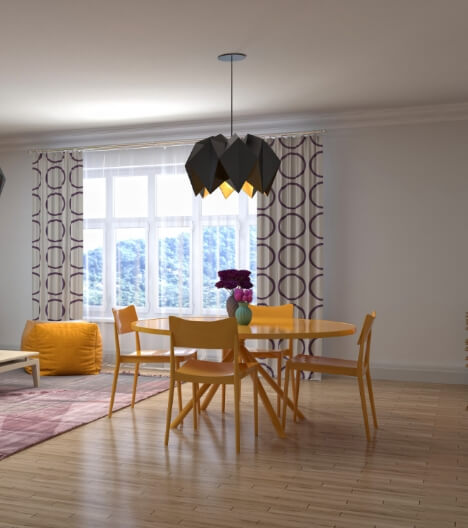 Parth Patel
Parth PatelHow 3D Interior Visualization Enhances Client Decision Making
 Parth Patel
Parth Patel
Send Us Your Requirement
With a colossal boom in the AEC industry, the use of the latest tools and other technologies has improved the approach. Imagine scenarios 20 years back; AEC professionals couldn’t imagine the possibility of experiencing the infrastructure in a 3D view that depicts the real-world environment before construction begins. However, now, transformation in technology has reshaped the reality of the architecture and construction industry with a change in approach. This has led to significant growth in the AEC realm. Moreover, in the early days, there was a significant gap between the architects, interior designers, clients, and more. Often, there was a clash in ideas, language barriers, and professionals with different portrayals of ideas and other barriers that became a challenge in accuracy. Also, another significant gap was the client’s inability to depict the actual thoughts or demands, which led to a huge gap between AEC professionals and clients.
Moreover, clients are non-technical candidates and fail to understand blueprints, sketches, or other technical documents. This was always a major challenge for professionals to meet the client’s demands. As the wave of technology hit, many groundbreaking tools, software, and approaches have reshaped reality and brought marvelous ways to enhance accuracy and efficiency. Since architecture isn’t only about building the infrastructure, it also entails the look and feel of the structure from interior to exterior.
Constructing a strong structural infrastructure is one aspect; however, the interior and exterior give meaning to the building. Hence, interior design plays a significant role once the construction is completed. Imagine a room that is empty, with no colors and no lights. But once the interior of the room is completed, it comes to life with vibrant colors, required lighting, proper seating, and more. This ensures that interior designing is at the heart of any commercial or residential infrastructure, making it lively for occupants. As said, there was a huge gap between the client’s demand and the project leaders’ deliverables; there was always a lack of satisfaction. Therefore, with rising technology and continuous advancements, the AEC sector was introduced with 3D interior visualization services.
Introduction to visualizations for interior and architectural design, AEC professionals enhance the project’s quality, meet clients’ demands, and showcase design and interiors with real-life objects before construction begins. Hence, this process emerges as a powerful tool for AEC professionals and interior designers to enhance accuracy and efficiency in fulfilling the demands while improving client decision-making interior design. Let’s understand in-depth interior visualization and how it enables clients to make the right decisions.
Upscale 3D rendering game with UniquesCADD Professionals
Get a Quote
Understanding 3D Interior Rendering and Visualization
The power of technology in the architecture and construction industry has transformed how professionals used to work. As with many softwares, modern approaches and introduction to groundbreaking technologies have transformed many processes. This includes revolutionizing the architecture visualization and interior visualization for architects, designers, and interior designers. The role of 3D interior design and architectural visualization has grown rapidly due to enhanced view of infrastructure’s interior and exterior space. This has allowed professionals to showcase the idea in 3D format while clients can easily experience the space of the building virtually.
In fact, architecture visualization services allow designers to visualize their ideas more attractively and impactfully than the traditional approach of 2D sketches and blueprints. This has significantly impacted client decision-making capability, bridging the gap between the designer and the client’s demand and overcoming challenges. 3D rendering visualization offers detailed, realistic, and attractive digital views of the building that make it easier for clients to understand how the space will look and feel once built.
Imagine hiring an interior designer to decorate your home. Designers offered detailed walkthroughs and realistic photos 3D rendering for home interiors. The visual content will allow you to visualize the entire space with interactive experiences for making informed decisions.
Any changes, additions, or modifications can be done in the 3D model, which saves time, cost, and a lot of rework. Moreover, 3D rendering allows designers to have a creative curve to experiment with different design concepts. Typically, 3D interior rendering includes realistic visualization techniques, CGI, realism of objects, and more. This helps to bring high-quality visual content that meets clients’ demands while aligning with designers’ design ideas. Following are some of the benefits of virtual interior visualization;
- Accurate visualization
- Client engagement and satisfaction
- Streamlined workflow
- Enhanced design communication
- Boost marketing and promotion
The above-mentioned benefits can go on for a long time. Due to their attractiveness and plethora of perks, interior visualization services have become a valuable tool for many industries. From 3D realistic images to 3D walkthroughs, interior rendering alters how clients interact. Apart from the AEC sector, many industries realize the potential of visualization. One of the most common industry applications is 3D visualization for the real estate sector as a marketing tool to attract potential customers. Let’s explore some of the key features of 3D interior design.
Key Features of 3D Visualization Services
As discussed, interior visualization plays a significant role in the lives of interior designers, clients, and architects. Moreover, due to the limitations of traditional methods, 3D visualization for interior design becomes a valuable tool that aligns with the design intent and demands of the clients. With realistic photo rendering and interactive walkthroughs, clients can clearly understand the final look of the space. This technology offers several key features and benefits, the following are;
Key Features of 3D Visualization Services
Enhanced spatial understanding
Look and feel of ambiance
Enhance engagement
Realism material presentation
Facilitating design iterations
Improved communication and collaboration
- Enhanced spatial understanding: The 3D model of the space offers proportion, spatial flow, and scaling to ensure accuracy. Clients can virtually experience the space from different angles, perspectives, and lighting. Moreover, this specifically reduces uncertainty in the design, ensuring an accurate layout that fulfills clients’ needs.
- Realism material presentation: 3D interior design effectively offers realistic textures, colors, lighting, and different day and night views. While clients can visualize the curtains’ texture and clearly witness the wall colors, 3D interior rendering brings the overall lighting scheme. This helps clients make informed decisions about materials selection, color scheme, and other aspects.
- Look and feel of ambiance: Any infrastructure ambiance is a vital part. With natural and electrical lighting, clients can understand how light impacts space during different times of data. This influences the overall ambiance, functionality, and aesthetics of the space, allowing clients to make changes in the material if required. Additionally, this technology saves crucial time and effort while bringing accurate results as per the requirement.
- Facilitating design iterations: Designers can easily modify the design and explore the curve of creativity that meets the demands, defines the functionality, and gives an aesthetic look to the ambiance. Moreover, this also helps clients and designers visualize the furniture arrangements, color schemes, and decorative articles such as plants, carpets, paintings, and more. The technology reduces the risk of later changes and modifications, saving cost and time.
- Enhance engagement: One of the best features is engagement, as the process curates powerful anticipation and emotional connection and fosters comfort. A seamlessly rendered walkthrough allows clients to actively interact, engage, and offer suggestions to increase accuracy and align with the vision before the groundwork begins.
- Improved communication and collaboration: 3D visuals of the space or the building foster clear communication and allow professionals to stay on the same page. This results in enhanced collaboration among designers and clients, which helps to produce quality outcomes. Moreover, clear communication also reduces the scope of misinterpretation and streamlines the design process, eliminating potential errors.
The key features of interior rendering services are significant to designers. As the rise in technology has reshaped the construction realm, walking through the space virtually is a powerful approach to ensuring the client’s clarity and that the requirement aligns with the design intent. However, these features reflect interior designers’ importance and impact clients’ final decisions.
Impact of Interior Visualization Services on Clients
Sectors like real estate, interior designing, and architecture understand the great significance of visual content. Attractive, realistic, and powerful interior visualization enhances the designing process and allows professionals to collaborate seamlessly. This sure brings enhanced and aligned results for clients. Additionally, real estate interior visualization ensures life-like visuals of the property’s interior and exterior to attract potential clients. On the other hand, it is useful for interior designers to understand the requirements clearly and offer final deliverables as per the requirement.
However, this technology also helps clients from any sector in many ways. 3D interior visualization offers a virtual and realistic way to see how the space will look like. It helps ensure clients will be the same as shown, developing trust. As a powerful tool in the growing sector, clients can recreate the space with a digital experience and modify it accordingly if not satisfied during any phase without any additional cost further. Visualisations foster clients’ confidence and satisfaction that the end result will match their expectations. Hence, it ensures that interior design, real estate, and architecture clients make informed decisions. As discussed, the key features of 3D rendering techniques allow clients to visualize a 360-degree view that enhances their experience while their requirements are met in the project.
With 3D walkthroughs and photorealistic images, clients experience life-like objects and their material. This fosters informed client decision-making in interior design before the actual work begins or paying any additional cost. Therefore, this groundbreaking technology fosters clients’ informed decisions for the project as per their requirement. As the significance and demand of 3D interior rendering services are constantly growing, the future looks bright with the commencement of new approaches and trends that will give a new shape to the process. Let’s check out the future growth of architecture visualization service.
Future Outlook of 3D Interior Design
Technology is constantly evolving with new approaches and innovations that bring more advanced and novel ways. With this, the growth of architectural visualization will have a bright future as it showcases no sign of stopping. With upcoming trends and advancements, this groundbreaking technology will reshape into a more innovative, interactive, and impactful approach that enhances the existing process and brings exceptional project results. As a matter of fact, trends and upcoming advancements will help designers, architects, and property developers to stay ahead of the competition. Incorporating these trends and future advancements will help create exceptional visual content to help clients make decisions and drive business growth. Following are some of the trends;
Future Outlook of 3D Interior Design
Photorealistic materials and textures
Wide-angle and panoramic renderings
Dynamic lighting features
Augmented and virtual reality application
Expanded design options
Enhanced graphical capabilities
Detailed-oriented accessories and decorations
This is what the future outlook of virtual interior design will look like. Consistent growth will impact several industries and allow professionals to enhance the quality of services.
Towards the End
The evolution of rendering and visualization services plays a significant role in improving client decisions. 3D interior visualization allows professionals to provide a virtual attractive and impactful experience to ensure accuracy, functionality, and aesthetic features.


