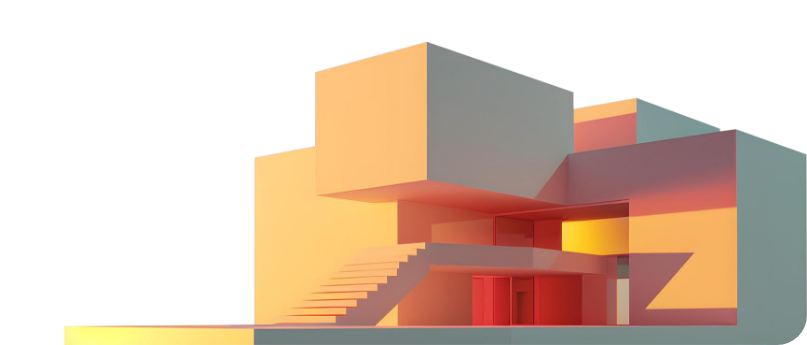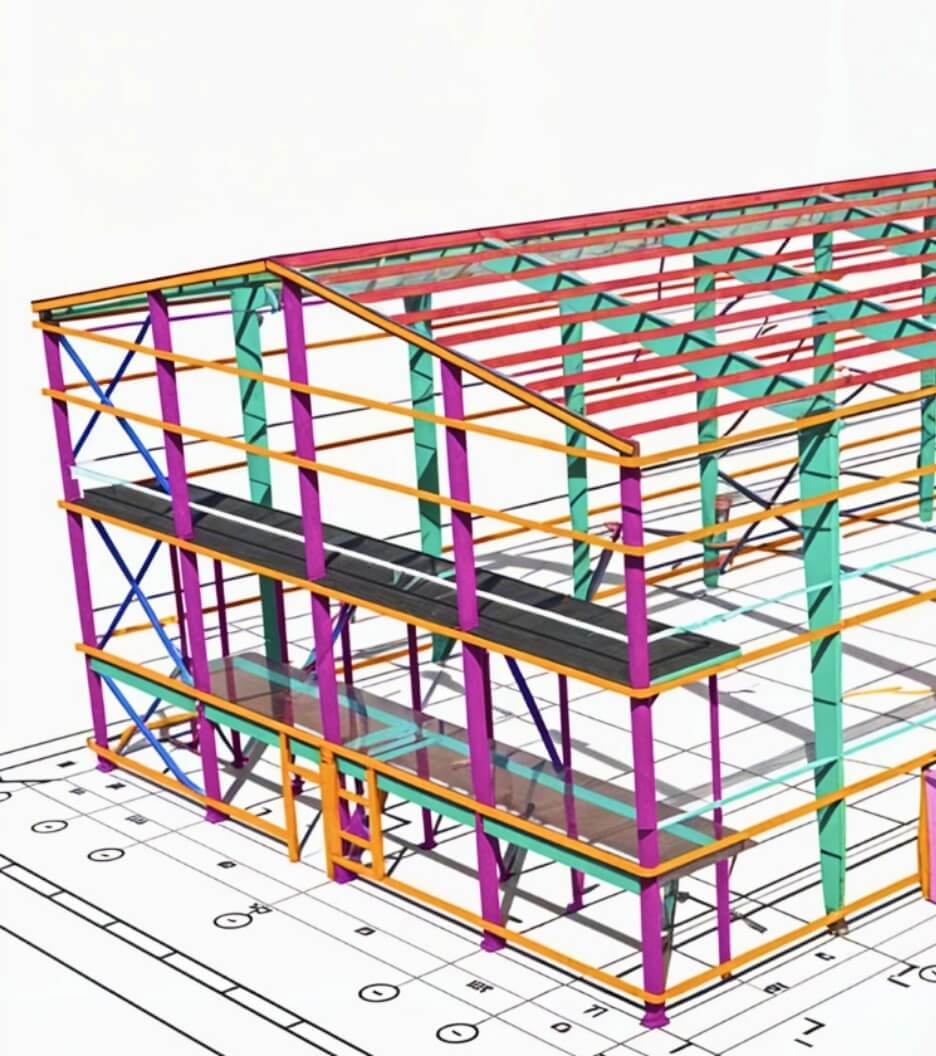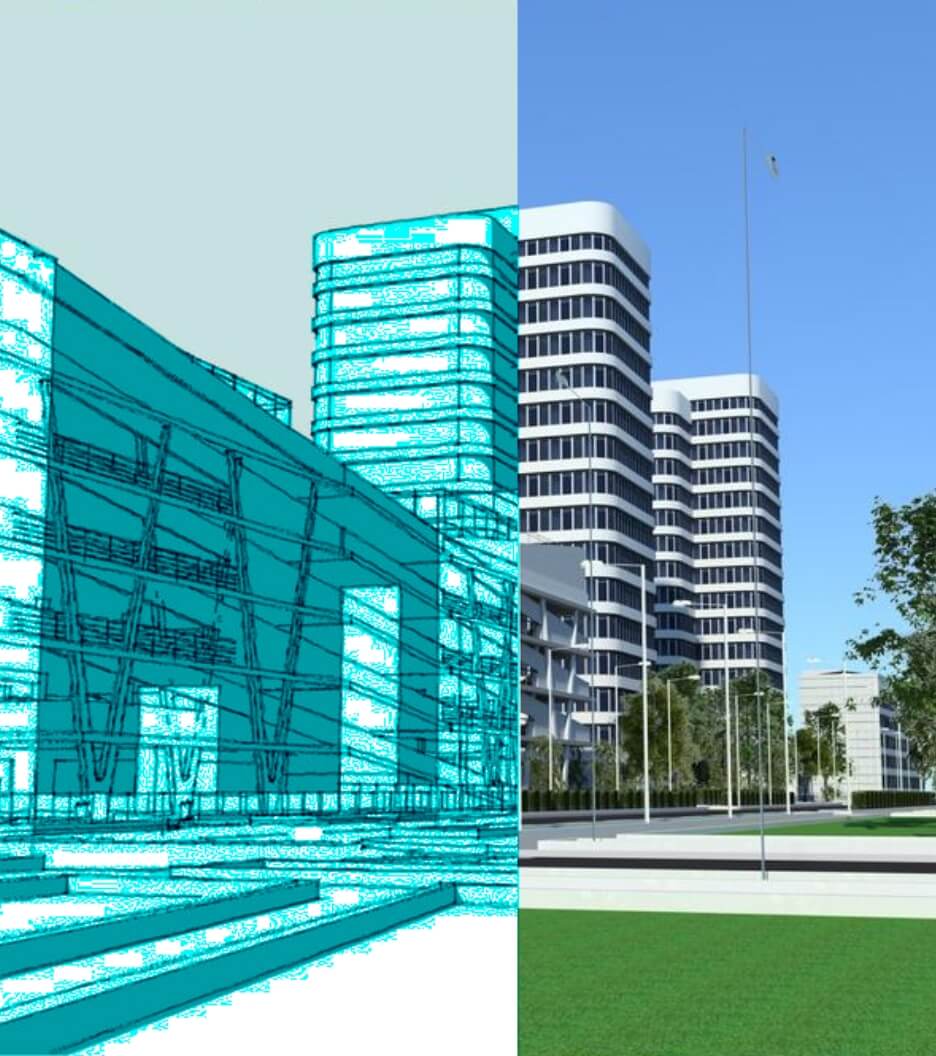 Moin Khan
Moin Khan
Understanding the Pivotal Difference Between BIM vs. CAD
 Moin Khan
Moin Khan

Send Us Your Requirement
Building information modeling is a valuable and go-to approach in today’s architecture and construction industry. Understanding and catering to modern architecture projects, AEC professionals have achieved a new level of excellence in the sector with BIM technology. In today’s digital era, BIM has become a significant tool for architects, designers, engineers, and other professionals. Before BIM transformed the industry with multiple perks and capabilities, CAD was a popular tool that enabled architects and designers to shift from drafting tables to computer screens. This eliminated the traditional practices of hand-drawn sketches, long working hours, and possible errors and rework.
With computer-aided design technology, AEC experts could enhance the complex process and ensure accuracy without errors. This technology in the architecture and construction industry transformed with a working approach, bringing a new face to the sector. Before BIM, CAD drafting services were quickly adopted due to beneficial reasons and accurate process outcomes. Not only this, but the implementation of CAD was a complete game changer for professionals to design with precision, enhance quality, improve communication, and much more.
As the economy’s technology showed no signs of stopping, it reshaped the reality of the construction sector by introducing building information modeling services. Since CAD drafting had given its primary contribution, it had few limitations in the modern architecture era. During the early 80s, CAD gave a new path in the AEC while advancing technology transformed the approach with BIM architectural services. Precision, efficiency, and reliability have always been paramount for any project’s success. For professionals to ensure the project’s success, CAD implementation was evident in transforming the traditional working methodologies. In the current scenario of AEC today, CAD and 3D BIM services have emerged as important technologies for quality, precision, and efficiency.
Each technology plays a different role, which is why it is crucial to understand when to use CAD and BIM services in AEC projects. Since CAD has significantly changed from drafting tables to computer screens, BIM offers a holistic approach to project construction, design, execution, and management. Due to the different capabilities of each technology, BIM and CAD comparison has always been a topic of debate for renowned AEC professionals. Let’s discuss each revolutionary technology in detail and its differences for a better understanding and appropriate use in the projects.
Upscale Project Quality with BIM and CAD Expertise by UniquesCADD
Schedule a Call
Brief Insights on Computer-Aided Design Technology
As discussed, professionals manually completed all the necessary tasks of the project, from drawing to curating blueprints. With CAD’s introduction in the industry, AEC professionals quickly adopted the power of the automated approach. This technology has replaced the manual or traditional hand-drafting working process with computer-based solutions. Implementation of this technology has resulted in the utmost precision, efficiency, and detailed representation of the infrastructure in 2D and 3D views. At its best, CAD drafters and professionals can create accurate and detailed 2D or 3D representations of the objects as well as the building. AEC firms in today’s modern era partner with CAD service provider for accurate and efficient results.
Apart from offering detailed representations of the infrastructure, CAD is also useful in drafting different project disciplines, such as mechanical CAD drafting services, electrical CAD drafting, and more. These detailed drawings allow MEP experts to maintain accuracy and understand the design intent and 2D and 3D capabilities. As a matter of fact, for years, CAD services have been a backbone of the architecture industry, drafting complex floor elevations with accuracy and efficiency. Following are some of the key benefits of CAD in AEC projects;
Key Benefits of CAD in AEC Projects
Cost reduction
Collaboration and communication
Faster design iterations
Enhanced visualization
Increased efficiency and productivity
Reduced rework
These are the generic benefits of computer-aided design technology; however, its key features make it the most adopted technology in the AEC realm. As these benefits enhance the construction projects, key features of CAD technology enable professionals to improve the overall design process. The following are the key features of CAD;
- Geometry-centric precision: CAD software offers comprehensive tools for curating accurate lines, shapes, and curves. This allows designers and architects to have hands-on detailed drawings for construction projects.
- 2D and 3D design capabilities: One of the significant features of CAD drafting is the creation of 2D and 3D designs, which empowers AEC professionals to improve communication, visualization, and collaboration, resulting in overall design precision.
- Isolated object focus: CAD software and files often represent isolated objects, components, parts, and more. Specific layouts or other technical drawings are also represented to enhance focus and minimize errors.
CAD’s efficiency and accuracy enable professionals to work closely on the intended design and bring efficient results in the overall process. As technology has advanced over time, it is evident that designers, architects, engineers, and other professionals can adopt new technologies and stay ahead of the market. Additionally, CAD drafting services have transformed the face of the architecture sector, although the inception of BIM architectural services has hit the sector with revolutionary waves. Let’s understand BIM in detail.
3D BIM Services in AEC Projects
BIM in the architecture and construction sector isn’t an unfamiliar concept. In modern architecture, staying ahead of the market curve, adapting innovation, and implementing the latest construction practices enhance project results. As discussed, CAD has pushed architects and designers to use computer screens, and 3D BIM services play a significant role in the industry now. Typically, it refers to the representation of different functional and physical characteristics. BIM offers a data-rich intelligent 3D model that entails data of every component, leading to enhanced communication, collaboration, improved design, and more. In the modern architecture landscape, BIM isn’t just a tool or a mere technology but has emerged as a revolutionary approach that supports collaboration and communication among various professionals involved in the projects.
Tools like Revit and Archicad have become popular BIM software that transform the design, planning, and execution process. The data-rich 3D model encompasses geometry, spatial interrelationships, geographic information systems, and material quantities. With the help of accurate BIM services, AEC experts can track progress, manage project costs, ensure accuracy in the design, minimize the scope of errors on the ground, and more. Above all, BIM modeling services bring a plethora of benefits, such as;
Benefits BIM Modeling Services
Data-driven model
Improved visualization
Reduced errors
Informed decision making
Enhanced communication and collaboration
Centralized platform
With a plethora of advantages, building information modeling has become a go-to tool for architects, engineers, and other professionals. The collaborative power of BIM allows experts to streamline the design and planning process while ensuring accurate on-site construction management. With a data-rich model, BIM enhances the visualizations of the project before even it’s built, resulting in fewer errors, reworks, and cost savings. However, in the modern architecture horizon, it is crucial to understand when to use BIM and CAD services in the project.
Besides BIM being a key role player in the sector, CAD technology has wholly vanished. Many AEC firms and individual experts use CAD files and transform them into BIM models for effective and accurate results. This process typically involves AutoCAD to BIM services, which have become quite common in the market. CAD technical drawings are precisely converted into 3D BIM models, enabling professionals to have hands-on data rich building models. As a matter of fact, BIM is increasingly becoming valuable as technology improves.
Difference Between BIM and CAD
In the landscape of architecture and construction, adopting the latest technology brings enhanced results and streamlines the complex process. As discussed, CAD was a significant part of the construction process that reshaped the entire industry. With building information modeling, AEC professionals enhanced and seamlessly worked on complex projects with precision and efficiency. However, this doesn’t mean CAD technology isn’t in use. With BIM, CAD plays a crucial role as mechanical CAD drafting services, electrical, and plumbing. There is often an overlap between BIM and CAD in the aspects of functionality.
Even today, AEC firms sometimes have CAD files that are transformed into data-rich 3D models for accurate visualization and reducing errors. With the accurate implementation of AutoCAD to BIM services, technical drawings files in CAD software are converted to BIM model. As each of the technologies varies from each other and plays a crucial role in the architecture and construction realm, it is evident to understand the fine line between BIM vs. CAD. The following is the difference between CAD technology and BIM technology in various aspects.
Dimensionally
- BIM: It offers a holistic and comprehensive 3D view of buildings with functional characteristics and other sets of data.
- CAD: CAD offers a 2D view of the project, technical drawings, and a 3D view of essential elements that enhance visualization.
Data Insights
- BIM: 3D BIM modeling services offer rich data of every building component and element while also integrating seamless data storage for construction documentation and facility management.
- CAD: It entails limited data, which becomes one of the limitations for complex and large-scale projects.
Collaboration
- BIM: allows multiple AEC professionals and stakeholders to work on the same model with real-time updates due to centralized environment capability.
- CAD: For technical drawings in CAD, generally, individual experts can create and edit without any involvement of a third party. This leads to inconsistencies and rework, specifically in large-scale commercial projects.
Workflow
- BIM: Building information modeling services maintain the entire project lifecycle, from conceptual design to facility maintenance.
- CAD: Typically, it is used to create construction documents, blueprints, technical information, and more.
Project updates
- BIM: This data-rich intelligent model automatically updates changes across the entire model. For example, a change in window size in the hall will be altered throughout the model, saving time and effort.
- CAD: Changes in the CAD model require a manual process throughout the CAD file.
Analysis and simulation
- BIM: 3D modeling services include simulations for early clash detection, sustainable design, energy analysis, and more. They allow experts to make informed decisions.
- CAD: The CAD technical file limits analysis and simulation tools, which can be challenging for larger construction projects.
Project budget
- BIM: The data-rich intelligent model offers insights into cost estimation and comprehensive project tracking progress in 4D and 5D BIM levels.
- CAD: Due to limited data, CAD offers limited cost related information.
Facility Management
- BIM: The BIM model provides accurate facility management and maintenance activities with a data-rich model, dimensions, and detailed insights into components and elements.
- CAD: This is one of the limitations of CAD as it does not provide any facility maintenance insights.
This is the core BIM and CAD comparison, making 3D BIM modeling technology powerful. As a matter of fact, the use of CAD continues for detailed, technical, and mechanical drawings as blueprints. This shift from AutoCAD to BIM services has quickly gained attention due to the plethora of perks and exponential capabilities of building information modeling. As significant as the technologies are, it is advised to outsource BIM services to renowned BIM experts. UniquesCADD is an award-winning outsourcing BIM company with extensive years of experience and a talented team.
Ending Notes
The distinct roles of BIM and CAD are vital in the construction landscape and for the successful execution of projects. However, understanding the difference between BIM and CAD differs on a variety of bases, so it is essential to implement each technology per the project’s requirements.


