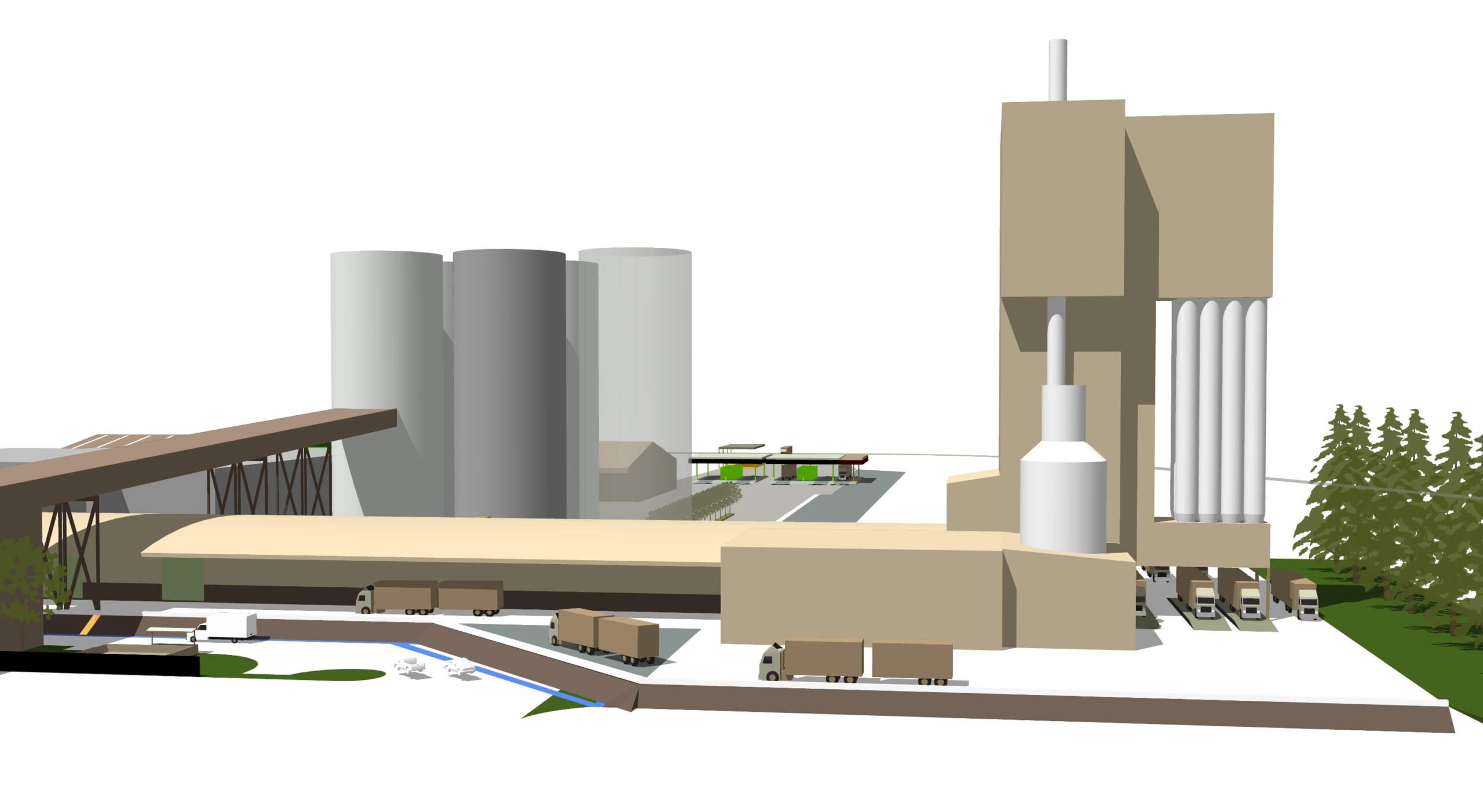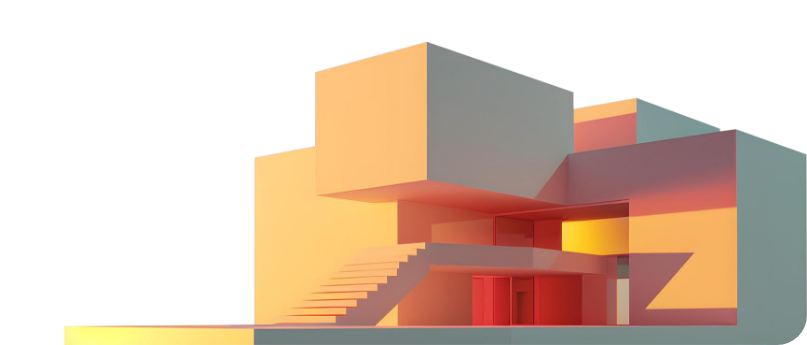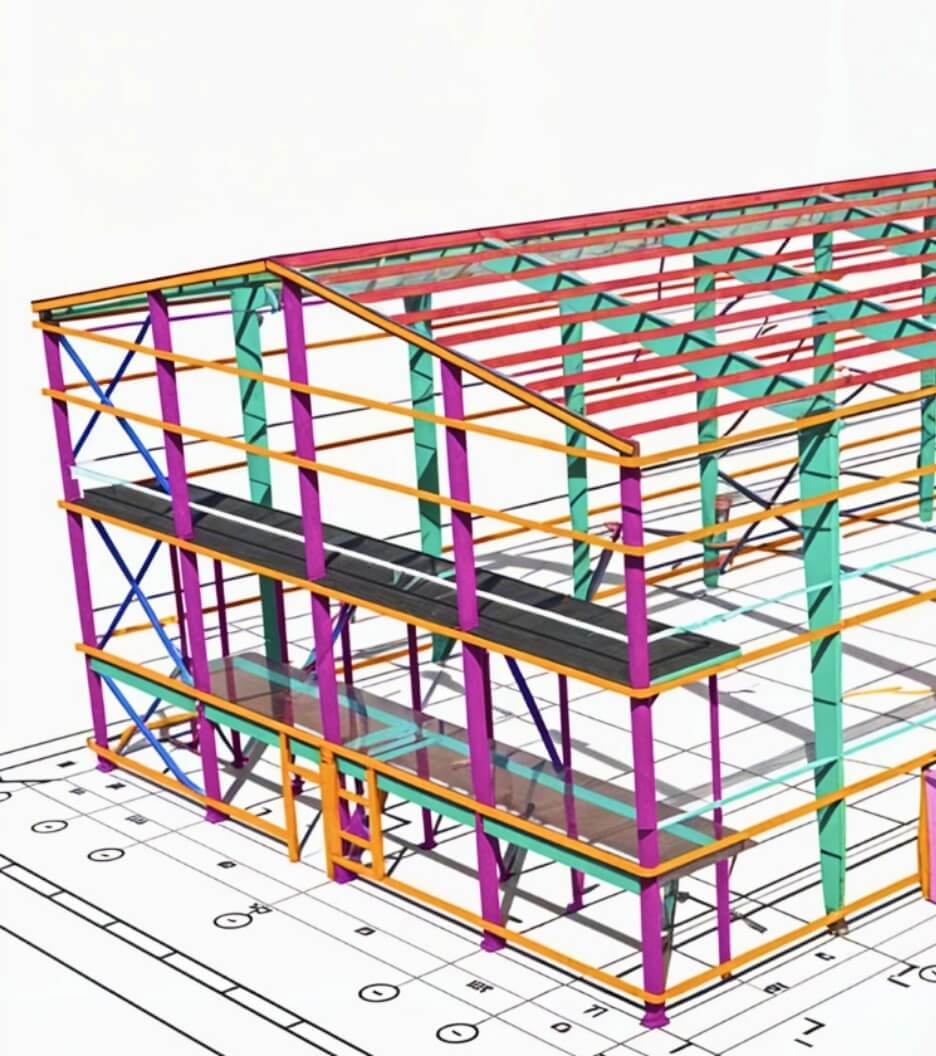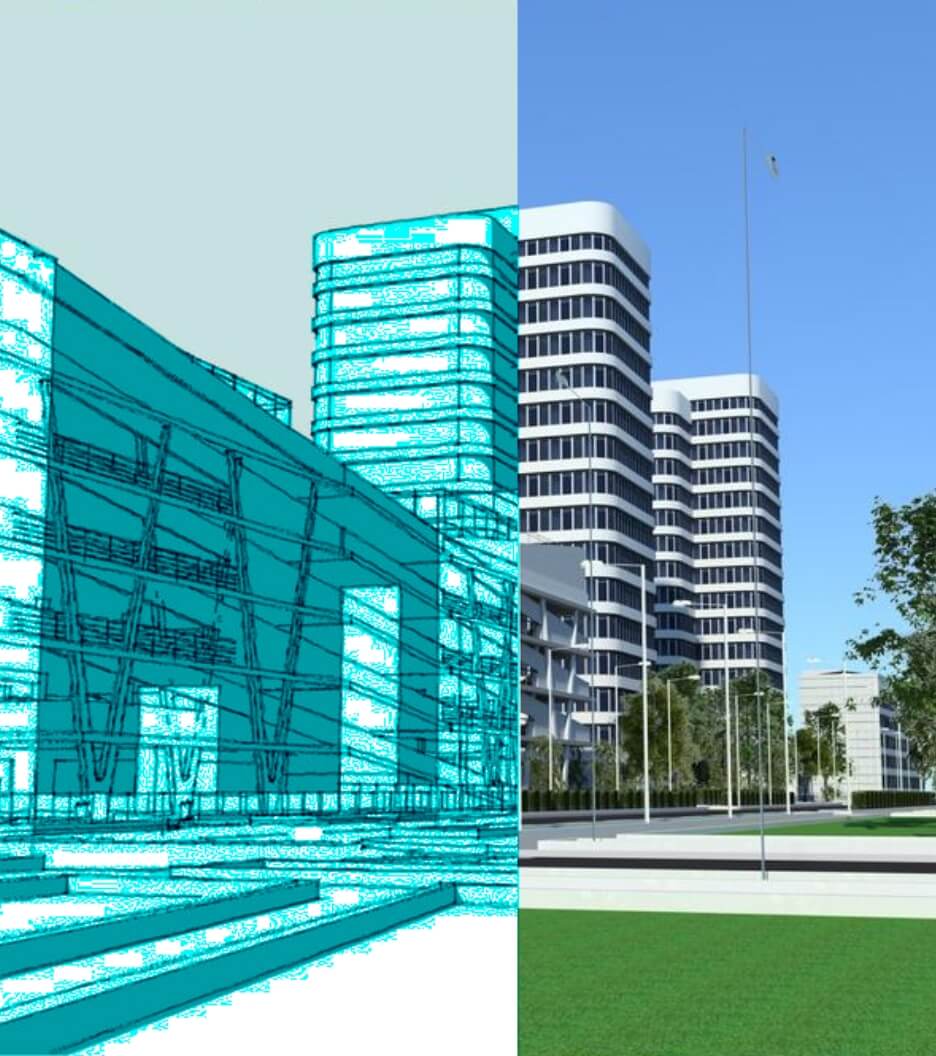 Parth Patel
Parth PatelCAD to BIM Services for Industry Plant Design Construction
 Parth Patel
Parth Patel
Send Us Your Requirement
Architecture and the construction industry are constantly changing with advancements in technology. In the modern age and day, the realm of construction has served accurate, efficient, and comfortable infrastructure that ensures the building is safe for occupants, has desirable amenities, and is accurately maintained. Today, the AEC sector serves the residential and commercial real estate sectors with the help of building information modeling. Apart from just serving the residential and commercial sectors, AEC has significantly contributed to the industrial sector, ensuring the most accurate, efficient, and safe plant or factories for professionals. Industrial sector construction deals with power plants, warehouses, facilities, factories, and much more. Such construction demands highly specialized architecture and design that serves the purpose of the factory or the industrial work.
Typically, the industrial sector includes detailed design, installation, and maintenance of the MEP components that ensure the facility is safe, accurate for heavy equipment installation, and has industrial-specific designs. As a matter of fact, the existing structure of the industrial workplace also requires renovation after quite a time. Since the design and architecture process for the industrial sector is challenging and complex, it is evident that implementing CAD to BIM for industrial plants and other facilities can strengthen the process, bring desired results, and ensure safety precautions in the workplace.
Build Efficient Industrial Plant with CAD to BIM Services
Get a Quote
Over the years, the AEC industry has seen significant progress and rapid adoption of new approaches, with two key players, CAD and BIM, at the forefront. These revolutionary technologies have fundamentally altered the construction approach for architects, engineers, and other professionals, enhan cing project planning, design, and accurate execution without any room for errors. CAD to BIM services are revolutionizing the construction industry by improving accuracy, efficiency, and collaboration.
Advanced technology in construction is resulting in more sustainable and cost-effective projects, especially industrial projects. Moreover, CAD and BIM continue to drive efficient results and innovative solutions in the architecture and construction industry. These technologies have a significant contribution to making industrial plant design accurate, efficient, and safe. Let’s explore industrial construction and how CAD to BIM for industrial plants makes a difference.
What is Industrial Construction- A Brief
AEC’s realm is categorized into three categories: residential, commercial, and industrial. Each of the categories has a different design, working approach, and purpose to serve. Speaking of the industrial sector, the construction process involves the construction of facilities such as factories, power plants, warehouses, and more that have heavy equipment and systems installed for the desired process. Typically, the construction of industrial factories or facilities demands utmost accuracy and efficiency in design and execution, along with reliability in the MEP components disciplines. Moreover, industrial infrastructure is designed in compliance with industry regulations, local building codes, and more as it goes beyond designing and constructing.
Industrial sector architecture mainly focuses on ensuring the facility’s interior is well suited for the intended operation or purpose of service. Additionally, such types of construction demand effective floor plans and a solid structural approach to support heavy equipment, HVAC, plumbing, and mechanical and electrical components. As a matter of fact, industrial construction also demands a highly specialized skill set and the use of advanced technology that reduces the scope of errors or potential conflicts. A slight error in the building design or construction can cause severe damage to workers as well as to the space.
Therefore, implementing CAD to BIM conversion for industrial plant facilities ensures the most accurate outcomes and efficient design approach considering safety aspects . Constructing any industrial plant project entails significant challenges that become a hurdle in the execution process, keeping in mind the accuracy, safety, and efficiency aspects. Challenges can be resolved with effective and comprehensive CAD to BIM services solutions. The following are major challenges that can become a hurdle in industrial plant construction.
- Complex Layouts: One of the significant challenges in industrial infrastructure construction is the complex layout plans. The plan usually has interconnected systems and components that ensures the operational efficiency. This involves meticulous layout planning, accurate space utilization, efficient measurements and dimensions with minimum disruptions.
- Coordination Issues: Industrial plant construction involves many hurdles and complexities. Another challenge is coordination among architects and engineers, which is crucial for project success. Since industrial projects are time-consuming, vast, and require significant skills, coordination among AEC professionals with CAD to BIM services is necessary to help avoid costly errors or delays in the project.
- Cost and Time Constraints: Budgeting and time are the crucial aspects in any industrial plant infrastructure. Industrial construction projects typically have tight budgets, limited resources and project timelines due to several reasons. To complete the project within the timeline, it is advisable to outsource BIM services, resulting in an efficient, accurate, cost-effective, and timely project.
- Compliance and Regulations: Industrial projects must adhere strictly to regulations, codes, and safety standards. It is evident that professionals must incorporate the building codes and regulations in the design, using CAD to BIM for industrial plant construction.
These are a few common challenges that can sometimes be a hurdle in the construction process. However, with a reliable and trustworthy BIM company in India, experts can offer significant outcomes with well-curated CAD and BIM conversion solutions. CAD and BIM services can effectively help make the layout plan, design, and execution process easier with improved communication among the AEC professionals and stakeholders.
Additionally, CAD and BIM ensure that industrial infrastructure projects comply with all relevant regulatory standard codes, local building codes, and safety standards. In fact, AEC professionals integrate crucial data into the 3D digital model, allowing for early detection of compliance. Let’s explore CAD to BIM services in detail and understand how they can be beneficial in industrial plant construction projects.
Detail Insights of CAD to BIM Services
In the realm of AEC, continuous technological advancement has resulted in accurate and efficient solutions for architects, engineers, and other professionals. As modern architecture gradually adopted a new approach to completing a construction project on time with accurate results, the manual process went in vain. With the introduction of CAD technology, AEC professionals shifted from paper to digital processes. This major revolution in the architecture and construction industry was hitting the industry with multiple benefits and improving processes.
As CAD slowly became a go-to tool for architects and engineers, software like AutoCAD was introduced, which helped simplify the design process. However, modernization in the construction landscape didn’t stop there; a roll of advancements and innovations gave inception to BIM technology, which quickly became a powerful technology for architects and engineers. BIM has become a novel way to enhance the construction process in a simplified way and provide accurate results. With many benefits of BIM technology, CAD to BIM services was another service that eased the architecture process. As the introduction to CAD and BIM conversion brought efficient results, the possibility of exploring complex architectural designs, such as industrial plant construction projects, increased.
CAD projects are included with 2D drawings. However, in BIM, the stakeholders and other AEC professionals can view the project in a 3D digital model, offering detailed insights into the project that enhance quality and ensure accuracy and efficiency in final outcomes. The following are some of the advantages of using CAD services in industrial plant construction projects.
- Enhanced visualization
- Better project quality
- Minimize project cost
- Improved documentation
- Fewer errors
Implementing BIM services improves communication, coordination, and quality, reduces costly rework, and more. Hence, converting CAD to BIM simplifies the complex process and provides a 3D view that enables AEC professionals to gain rich data insights. Additionally, industrial project design in CAD PDF format can also be converted into an enhanced model with the help of PDF to BIM, ensuring each specification and related details are entailed in the digital model. Other than that, adopting building information modeling technology brings a plethora of benefits, such as;
Key Advantages of BIM Services
Accurate data
Reduce costly rework
Enhanced construction documentation
Efficient outcomes
Better facility management
Early clash detection & resolutions
Improved coordination and communication
CAD and BIM are potent tools in the AEC sector, especially for industrial plant construction projects. Moreover, leveraging technology brings efficient results, and conversion of CAD to BIM services is a game-changer service for industrial plant construction. As discussed, constructing industrial plants or other facilities is complex and requires the utmost accuracy. Conversion of CAD to BIM becomes a novel solution, ensuring no scope of errors. Let’s understand the role of CAD and BIM in industrial plant construction projects.
Brief Role of CAD to BIM for Industrial Plant Projects
As discussed briefly about CAD and BIM’s powerful usage, they also play a crucial role in industrial sector construction projects, such as power plants, warehouses, factories, and more. Developing and quickly adopting technology in the AEC has resulted in efficient and accurate outcomes for construction projects. As a matter of fact, technological advancements have also been profitable for the industrial sector. While CAD’s introduction into the architecture and construction industry quickly became a cornerstone, it also helped in industrial plant construction projects.
Although most adaptive innovation is limited in complex projects, BIM services have become a revolutionary technology. Hence, accurate conversion of CAD to BIM for industrial plants brings comprehensive and effective solutions while overcoming the above-mentioned challenges. Additionally, CAD services involve the use of computer software to create 2D or 3D drawing plans or layouts. It is one of the most potent tools but has limitations regarding complex projects and streamlined workflows. On the other hand, building information modeling is a digital representation of the building involving physical and functional parameters.
Besides, the 3D model comprises detailed insights and data such as material, specifications, components, and more. Converting CAD files into BIM digital models enables AEC professionals to have 3D visualization, simplify the complexity, ensure accuracy, and more in the data-rich intelligent 3D model. Typically, the conversion of CAD to BIM entails a few significant processes; let’s discuss.
- Step 1 Data Extraction:- Foremost step is a process for extracting the relevant and desired information from a 2D CAD file, which can vary in dimensions, materials, components, and specifications.
- Step 2 3D Model Creation:- BIM technology helps create 3D models incorporating extracted data from CAD files and ensures the industry standards are followed.
- Step 3 Model Verification:- As the BIM model is created, it is evident that it should be verified thoroughly for accuracy, completeness, and compliance with design and industry-standard requirements.
- Step 4 Data Enrichment:- Once the BIM 3D model is thoroughly checked, additional data is added, including material properties, costing, maintenance schedules, quantity takeoff, and more.
- Step 5 Model Coordination:-This is one of the significant steps as it is vital to coordinate BIM models with disciplines that include structural, MEP, and fire safety while identifying potential errors or clashes and resolving them with effective solutions.
- Step 6 Final Outcome:-After verification and coordination in the BIM model, it is ready to be delivered in the required formats, such as BIM data reports, 3D models, and more.
These are the significant steps of CAD to BIM conversion, enabling AEC professionals to work with hands-on, accurate models. Following the process allows architects and engineers to have hands-on precise outcomes, helping them to make informed decisions, coordinate efficiently, and deliver the project with safety standards and compliance with the installation of heavy equipment. Other than that, CAD to BIM for industrial plant projects also brings multiple benefits, such as;
Multiple Benefits of CAD to BIM Services for Industrial Plant
Enhanced visualization
Accurate cost estimation
Better facility maintenance
Seamless coordination & communication
Optimized construction planning
Detailed construction documentation
The benefits mentioned above are just a few from a long list. Sectors like industrial power plants, warehouses, and factories demand more safety precautions, accurate MEP disciplines, and facilities that support heavy equipment. A vast project is equally complex in designing layout plans and maintaining harmony between MEP components, which is why CAD and BIM are the best tools to ensure precision in industrial plant projects.
Final Note
It is necessary to adopt new approaches and technologies for better outcomes. CAD to BIM services are revolutionary and game-changing services that enhance efficiency and accuracy. By outsourcing with UniquesCADD, firms can have streamlined workflows and high-quality project outcomes tailored to the demands of industrial plant construction.


