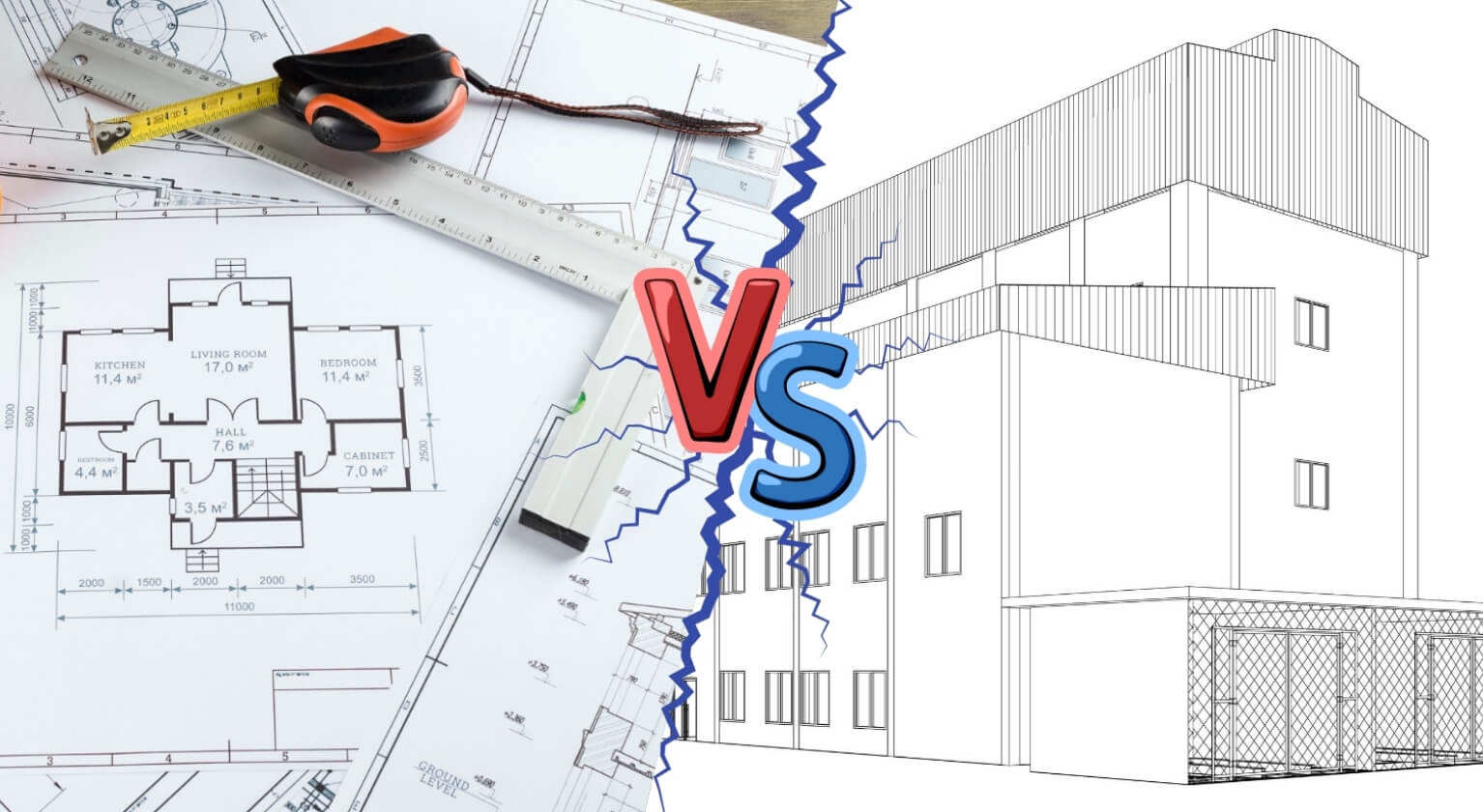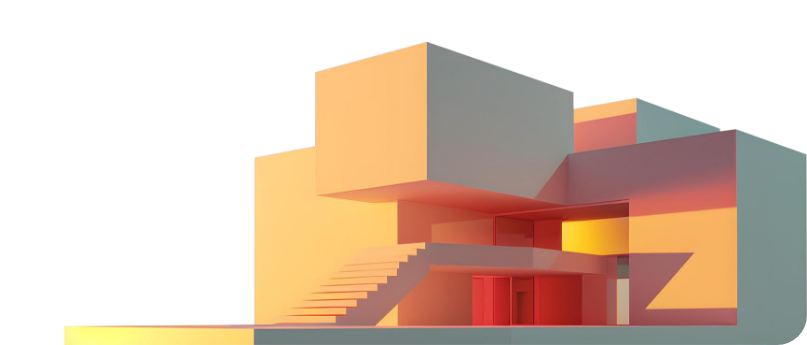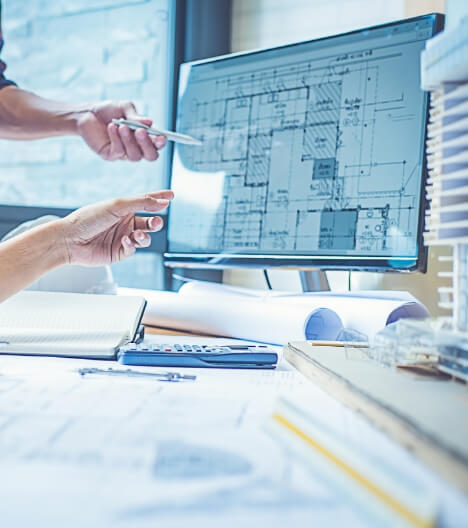 Rahul Dogra
Rahul DograConstruction Drawings Vs Shop Drawings: Which is Essential in Construction Project
 Rahul Dogra
Rahul Dogra
Send Us Your Requirement
Any construction project, modern or conventional, is initially conceived with great concepts, brainstorming, and creativity. Following that, AEC professionals, including architects, engineers, and contractors, start by creating a plethora of drawing sets that bring their imagination to a form. For accurate execution of construction projects, detailed sketches play a crucial role in facilitating the work approach in a streamlined and accurate way. Before any construction projects begin, these professionals use these drawings to streamline the design and concept process. Drawings are nothing but a detailed 2D visualization of the project that includes every small detail, specification, and dimension of the construction project. In the modern and innovative era, AEC professionals use these sets of drawings to explain the overall design intent.
In complex projects, architects prepare construction drawings, whereas contractors involved prepare shop drawings representing the field executing process. Not only this, but various construction projects. These two are the major drawing types that are utilized in the architecture, construction, and engineering realms. Professionals use these sketches to ensure the construction is on the right track as planned. For a project to get executed, multiple stages and processes are initiated that help in making the project successful. Architects or engineers typically conceive construction drawings before the project’s groundwork starts. On the other hand, shop drawings in the construction process are created by contractors, manufacturers, suppliers, or subcontractors before the construction process begins. Usually, these drawings are developed according to project specifications.
Hire UniquesCADD for Accurate Set of Drawings as Per Requirement
Get a Quote
In the vast and complex field of architecture and construction, detailed drawings play a crucial role. As per the project guidelines, such detailed drawings helps to ensure the execution of the infrastructure design systematically. These two sketches play a pivotal role in the field of AEC serving different purposes, meaning, and outcomes. However, for someone nontechnical in the sector, the slight spark of confusion between these detailed drawing sets ignites. Let’s understand these two drawing sets in detail and the difference between them.
What are Shop Drawings Services?
Shop drawing services are typically technical sets of drawings widely known as fabrication drawings that guide the production of all stages of construction projects, including structural, precast concrete, elevators, millwork, and more. This set of technical drawings usually depicts specifications, measurements, and instructions for each design component to fit precisely into the intended structure. As a matter of fact, apart from ensuring the design components fit together they are also important for coordinating and optimizing the installation process while meeting quality standards.
Moreover, these drawings demand keen precision as the fabrication and installation are based on the technical drawing sheets. Additionally, MEP shop drawings are one of the significant and most crucial parts of the drawing process, as MEP is a complicated process in the project. However, contractors or subcontractors ensure the efficiency of MEP component installation with synchronization and harmony with the help of MEP installation drawings. Above all, shop drawings in the architecture and construction landscape offer a variety of advantages such as;
advantages of shop Drawings Services
Accuracy and detailed orientation
Enhanced quality control
Compliance with project requirements and specifications
Accurate detailing with specifications
Efficiency in coordination, communication, and collaboration
As the realm of architecture and construction industry continues to grow, the technical and detailed shop drawing serves as technical documentation that is used to communicate how the infrastructure components will be fabricated, assembled, and installed. Further, these detailed drawings require consent and approval from the construction team in case of any changes or modification required. This helps to maintain coordination in the construction projects among the various experts. The approval of technical drawings act as a frame of reference for how the construction work will proceed further. This approval process involves a collaborative effort from all stakeholders, ensuring the project is executed per the design intent.
What are Construction Drawing Services?
Construction drawings, popularly known as architectural construction documents or the architecture blueprint, are part of overall documentation used for tenders, contracts between contractors and clients, and the intricate construction process to follow. The set of these drawings offers a detailed graphical representation of how the infrastructure will be built. These architectural construction documents are incepted before the actual groundwork begins. Construction drawing plans are typically accompanied by other documents containing specified details of all the materials, techniques, and standards that must be followed to complete the construction process. In simpler terms, these drawings act as blueprints created by architects and engineers to communicate the actual design intent to other AEC professionals. Construction drawings usually involve floor plans, elevations, sections, and other details that provide comprehensive scope, process, and layout. These drawings also showcase the building code, zone regulations, and industry standards to safely execute the project. Other than that, a set of constructional drawings also offers a variety of advantages;
advantages of construction drawings Services
Design representation
Clarity in the construction process
Better coordination, collaboration, and communication
Quality assurance
Decrease in errors, clashes, and conflicts
Project cost management
Strict adherence to legal and regulatory compliance
Architectural construction documents illustrate the structural use, appearance, features, materials, equipment performance, specifications and dimensions, and other components, along with a list of advantages. The set of drawings also acts as bid drawings for contractors to map out the project budget and expenses, including labor cost and material consumption.
Construction drawings and shop drawings services are crucial in any construction project, as each set of drawings offers a detailed graphical representation, including detailed dimensions and the construction process. Both act as indispensable tools for communicating the building design and facilitating coordination to achieve the scope of the construction project. However, each drawing type differs from the other. Let’s explore the difference between construction drawings and shop drawings.
Difference Between Shop Drawing and Construction Drawing Plans
As discussed, what are construction architectural documents and shop drawings? Each aspect has advantages that help any complex project achieve its scope, objectives, and accuracy. Moreover, any construction project demands accuracy and efficiency in the process to complete the groundwork as per the design intent following the safety measures. Drawings and sketches have been a common part of the initial step in showcasing the design idea of infrastructure in the earlier days of construction. With advancements in technology, the entire construction process efficiently proceeded for more accuracy; however, the set of drawings was static. Therefore, each type of drawing has a different purpose and a silver line of difference. Let’s explore the difference in detail on the critical factors discussed below.
Purpose of Shop Drawing and Construction Drawings
- Construction Drawings: Popularly known as architectural construction documents or blueprints, they tend to offer comprehensive details of plans and other necessary information that help general contractors, subcontractors, and construction professionals with components that may include architectural, structural, mechanical, and electrical details.
- Shop Drawings: These technical drawings are generated and curated by contractors, manufacturers, or suppliers. The purpose of shop drawings is to offer specific details on how an AEC professional will fabricate, assemble, and install the architectural components in the building.
Level of Detail and Information
- Construction Drawings: Construction drawing plans help architects and engineers have an overview of the entire project design plan, which may include all the necessary information, such as features, materials, fixtures, and other specifications. Typically, construction drawing sets guide the entire construction process.
- Shop Drawings: Shop drawing technicalities are for the fabrication and assembly process, as these intricate drawings offer precise details of the components required for an accurate fabrication and installation process.
Creation of Drawing Sets
- Construction Drawings: Architects and engineers typically create these sets of drawings. They help general contractors and other professionals communicate the project’s entire design and coordinate with different components and disciplines.
- Shop Drawings: These are usually created by contractors, subcontractors, manufacturers, and other experts to streamline the fabrication and assembly process while facilitating the installation process for each individual element.
Timing for Each Drawing Set
- Construction Drawing: Usually prepared in the early design phase and continues to refine as the project processes. Once the groundwork stage is about to begin, these graphically represented detailed drawings are finalized and used throughout the construction process on the actual site to streamline the flow and facilitate safety measures.
- Shop Drawing: Once the general contractors and construction manager approve the technical drawings, the set of technical drawings is curated during the construction phase to create shop drawings based on the designated scope, objective, dimensions, and other specifications.
Details of Drawing Set
- Construction Drawings: These are blueprints or architectural documents for any architecture project. They typically include detailed floor plans, sections, schedules, elevations, and specifications.
- Shop Drawing: The set of detailed and technical drawings focuses on specific elements like structural steel, mechanical components, and other disciplines, including details such as materials specification, installation process, and manufacturing information.
Review and Approval
- Construction Drawing: The blueprints are reviewed and approved by various AEC professionals throughout the construction process. Once the point for actual groundwork begins, AEC professionals, including the owner and architects, finalize the drawing set to follow throughout the process.
- Shop Drawing: The intricate drawing sets are usually reviewed and approved by architects or engineers before the fabrication process begins. Architects and engineers ensure that each specified drawing is accurate and meets the design specification for efficiency in the construction.
These key factors differentiate the difference between architectural blueprints and shop drawing services. Each drawing set is evident in the modern architecture landscape, allowing a clear vision to work further and streamline the process. As the crucial role of each drawing set in the construction realm holds significance, they also demand an accurate and attention-to-detail work approach with the right skill set, knowledge, expertise, software experience, and understanding ability to work on complex architecture projects.
Since shop drawings are technical and construction drawing blueprints are graphical representations, it becomes important to proceed with these drawings with absolute accuracy and precision, as these sets of documents help complete the project. In such scenarios, architectural firms choose a novel path of hiring outsourcing partners who accurately understand the project requirements, purpose and objectives for the creation of shop drawings and construction drawing plans. Discover how outsourcing is a reliable way out.
Outsource Shop Drawing and Construction Drawing Services
Construction is a complex process that requires intricate detailing, coordination, and accuracy. From the traditional days of AEC to modern architecture, drawings, and sketches have been essential for executing the entire project with accurate detailing and specification. However, architectural firms are occupied with other vital processes. Hands-on precise drawings are necessary to accomplish the construction project with the required specifications. Therefore, outsourcing becomes a reliable option for architectural firms. Outsourcing is an older concept; however, it has gained popularity due to the digital transformation.
Partnering with a reliable company and a team of experts can help you gain the desired results. Outsource shop drawing services or construction drawings that can bring accurate outcomes as the team of professionals is well versed with the process, technologies, expertise in standards, and understanding of project requirements. UniquesCADD is a renowned BIM company offering reliable and accurate shop drawing and construction drawing services by a team of experts using cutting-edge technology. Following are some of the significant benefits of outsourcing;
- Expertise knowledge
- Cost-effective
- Latest use of technology
- Adaptability to work on large and complex projects
- Strict adherence to standards, codes and regulations
- On-time project delivery
Last Thoughts
As the AEC industry continues evolving with technological advancements, drawing sets will always remain a valuable and important aspect of architecture. Shop and construction drawings are crucial for different purposes, advantages, and objectives. They help AEC professionals proceed further in the construction process with the necessary details. Both are equally vital for the accurate and efficient completion of architectural projects.






