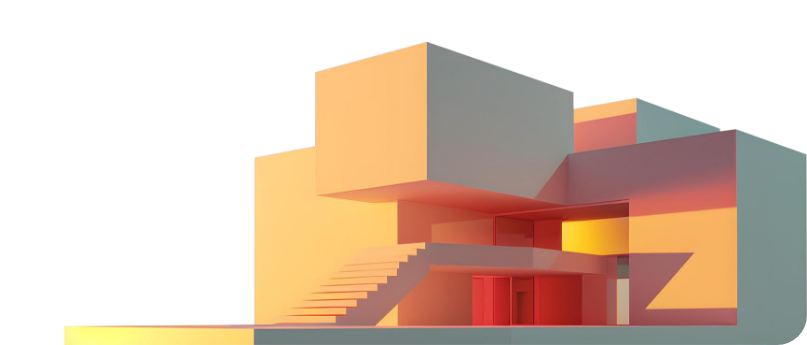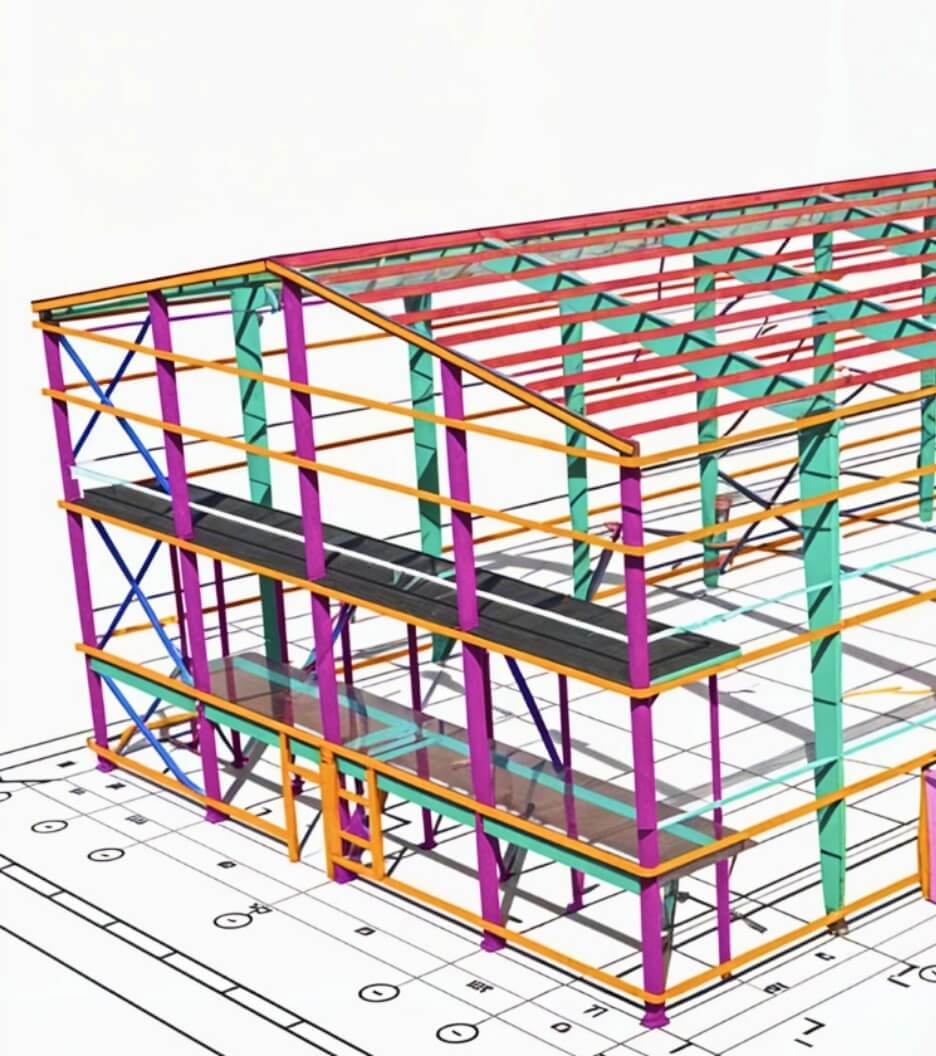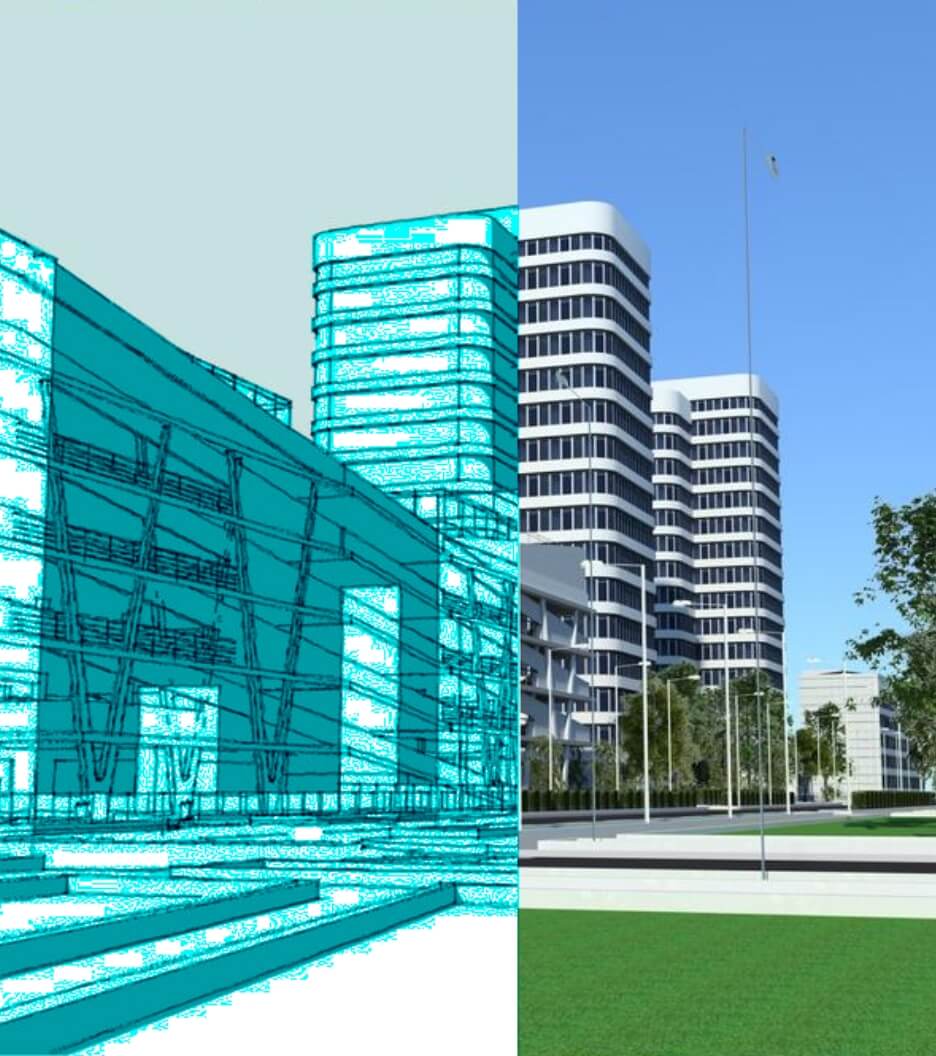 Him Darji
Him DarjiEfficiency in Architecture Projects with CAD to BIM Conversion
 Him Darji
Him Darji
Send Us Your Requirement
When the world was introduced to computer technology, it hit the business sectors with a storm. Today, it is impossible to imagine a life without computers. As the introduction to computer technology was leveraged by every economic sector, the architecture and construction industry also took a step to harness the power. Computers reached the para mark by introducing CAD technology in the AEC field. This was a significant transformation in the architecture and design world as the sector slowly and gradually took steps in the digital era, from paper to computer screens. Today, the architecture and construction society is on the verge of taking new opportunities to enhance the working culture, process, and results. However, CAD- computer-aided drafting technology was introduced, and the AEC professionals moved from paper sketches to digital designs and blueprints.
CAD is designed to optimize and enhance the design process, increasing productivity, quality, and precision. Adopting CAD technology and subsequent software like AutoCAD has streamlined the design process. This allows AEC professionals to create 2D or 3D designs that mirror real-world objects. This innovation in the construction process promotes quick and easy modifications, reducing the resources required before construction begins. In essence, CAD has made the design process easier, faster, and more cost-effective.
Upscale your Next Construction Project CAD to BIM Conversion
Get in Touch
Initially, 2D CAD drawings revolutionized the design process for architects and engineers. This digital technology enabled professionals to curate precise drawings over traditional hand-drawn sketches that were time-consuming as well as prone to errors. Over time and with technological advancement, AEC was again hit by 3D CAD, allowing designers to create more realistic, detailed, and precise models. With the adoption of 3D CAD, architects and engineers saw the limitations of 2D CAD, which was becoming a hurdle in the design process. Some of the common limitations were;
- Lack of detailing, specification, and depth
- Limited collaboration
- Challenges in seamless flow
However, experts involved in the construction project can visualize in a realistic view with help of 3D CAD technology. This helped in identifying early clashes, errors, or flaws in the design easier. The progression of technology did not stop; it moved ahead in the architecture and construction industry. Soon after the adoption of 3D CAD, building information modeling was introduced. Progress of 3D CAD to BIM services showcases a paradigm shift in the AEC landscape. As the CAD technology was significant and focused on the visual showcase of the project, BIM focused on offering detailed insights with data that made the architecture process efficient, accurate, and holistic. Also, it pushes architects and engineers to curate the project with design with creativity, incorporating the necessary characteristics of the infrastructure. Since CAD and BIM are equally important, it is vital to have a closer look at each technology. For better clarity, explore CAD to BIM conversion in-depth and its impact on the industry.
What is CAD & BIM Technology?
Rise in technology and innovation of new approaches reflected in the AEC industry, CAD and BIM, have become indispensable tools for professionals. Not only this, the adoption of technology has eliminated the use of traditional methods, reduced chances of errors, enhanced productivity, optimum results, and assured quality in the project. The ease of making the project design with creativity and the ability to modify it before the actual construction begins to have a more significant impact on efficiency and reduction in errors. Moreover, from the beginning, efficiency and accuracy are paramount in the architecture and construction industry. This was elevated with CAD and BIM innovation, helping streamline the workflow. However, for better clarity and diving into CAD to BIM conversion services, let’s understand CAD and BIM separately.
Computer-Aided Drafting
CAD is a software that is widely adopted for creating 2D and 3D drawings of construction projects. Soon after its inception, it quickly became a go-to tool for designers to visualize the design in multiple dimensions. Although being an excellent technology, it needs to improve in certain aspects, such as its informative nature, collaborative flow, limited expertise, and more. Following are some of the critical benefits of CAD technology;
critical benefits of CAD technology
Low production cost for design
Efficient workflow
Quick and adaptable changes/ modifications
Better quality of project design
Building Information Modeling
BIM is a holistic approach to the construction process as the 3D BIM modeling services offer an intelligent and data-rich model that entails geometric details, spatial relationships, quantities, and other information that is utilized in BIM project management, facility management, point cloud to BIM projects and even in demolishing of the structure. Following are some of the advantages of BIM;
benefits of BIM technology
Improve occupational safety
Mitigation of risk and clashes
Easy track progress
Better project visualization
Brief Understanding of CAD to BIM Services
In the horizon of architecture and construction, professionals seek efficient ways to progress further and offer results as desired. CAD and BIM technology have enhanced the working approach for architects, engineers, designers, and collaborators. As discussed, the concepts of CAD and BIM clearly state the purpose and focus of attention. Moreover, CAD to BIM conversion is a similar process of moving one step ahead in technology to gain efficient results. There are many advantages of BIM over CAD that help overcome the limitations of 2D CAD. BIM has become a revolutionary tool in the AEC sector. Typically, the conversion of CAD to BIM has also been a critical component for digitally transforming 2D drawings into 3D data-rich models.
An architecture firm with CAD files can easily convert them into a 3D BIM model encompassing detailed information, specifications, level of detail, and more. All such information and data incorporated in the 3D model of the projects allows AEC professionals to make informed decisions, streamline the pre-construction process, elevate safety precautions on site, reduce material wastage, and more. As a matter of fact, CAD to BIM is an effective and cost-efficient solution for the design and visualization of the process.
Role of CAD to BIM Conversion in AEC Realm
Since the AEC landscape demands accuracy and efficiency, it is vital to adapt to technology and stay ahead of the competition. With the inception of computer-aided drafting services, the elimination of traditional hand-drawn sketches over digital drawing has allowed AEC professionals to curate better designs, and reduction in rework has pushed the efficiency level with timely delivery of projects. Furthermore, the revolutionary change in the construction industry was hit by the introduction of building information modeling, which has become an indispensable tool and is a game changer in the sector. Since every project’s success depends on efficiency and accuracy, BIM has provided novel ways to curate successful construction projects. Unlikely, BIM services have become more prominent among AEC professionals, but CAD still plays an equivalent role. However, as the rise in technology and demand for creativity in construction projects has increased, CAD to BIM has become a crucial role player in the AEC sector.
Architects and engineers demand more efficient digital models to ease complexities and challenges, which is why 2D CAD files are converted into a 3D BIM model encompassing each construction stage’s details and specifications. The conversion of CAD to BIM is a bridge that takes out the limitations of CAD and turns it into a data-rich, intelligent BIM model with the possibility of creating new curves in the architecture process and design. As a matter of fact, it also helps engineers and architects improve communication, helps facility managers in the maintenance of buildings, helps stakeholders with realistic project visualization, and helps contractors understand the material quantities along with specifications and precise BIM project management. All are incorporated into one 3D model.
The limitation of CAD does not eliminate the use of the technology; however, it upscales into getting more desired, accurate, and efficient project results. This process also reduces the chances of errors, costly rework, and material wastage on the actual construction site. This is due to the early identification of clashes or errors in the design. At the same time, quick changes and modifications help overcome efficiency and material use accordingly, which also aligns with the project budget.
Today, it is nearly impossible for architects and engineers to work without BIM or CAD in the digital world, as each technology has become a significant technology. Moreover, architectural firms usually have CAD files in PDF formats that are convertible via a PDF to BIM service. This enhances construction operations and workflow while consuming less time. Let’s understand the extensive role of CAD in BIM and how it can streamline the architecture project workflow for designers, architects, and engineers.
Role of CAD to BIM Conversion in AEC Realm
collaboration and communication
Data-rich models
3D visualization
Improved efficiency
Effective project management
- Enhanced collaboration and communication: Collaboration and communication are essential among AEC professionals in any construction project to stay on the same page. A data-rich, intelligent BIM model facilitates communication and collaboration so that they can seamlessly work together without any clash of process, approach, or change in the model.
- Data-rich models: Since CAD drafting technology is only limited to structure drawings, converting to the BIM model allows professionals to have detailed information on each element in the design, including the progress timeframe, specification, material quantity, and more. The data-rich model also helps architects, engineers, and collaborators make informed decisions, track progress, detect clashes, and analyze performance for a smooth workflow.
- 3D visualization: While CAD technology offers drawings in 2D and 3D, the BIM model provides a 3D view of the infrastructure. The holistic view in 3D BIM model is a more realistic version than CAD. This helps stakeholders and other involved parties to visualize the design for better understanding, allowing architects to deepen spatial analysis and design intent.
- Improved efficiency: Efficiency in construction projects is a pillar of success. Adopting CAD for BIM services accurately, AEC professionals can significantly reduce possible errors and clashes in construction and enable smooth workflow. This results in increased efficiency, timely completion, and within budget constraints.
- Effective project management: CAD and BIM technology enhances project efficiency and helps in better project management. With real-time project tracking, better resource allocation, and attention to detail, BIM project management helps managers identify bottlenecks and quickly make decisions to deliver the project successfully within the budget.
The role of CAD to BIM conversion is a robust methodology. The significant approach enhances the project and allows AEC experts to work efficiently, collaboratively, accurately and communicatively for the project’s success. Advancements in the architecture and construction process bring more accurate simulations, better visualization, and intelligent automation, allowing architects, designers, and engineers to push the boundaries of creativity and what’s possible in the field of construction. As a matter of fact, the conversion of CAD to BIM achieves the objective of reducing the costly rework that results in the timely delivery of the project.
Converting CAD to BIM is a more technical process that demands keen attention to detail. It is wise to hire CAD service providers who are experts in converting CAD into a BIM model. Outsourcing is beneficial in many areas and helps achieve accurate results. Let’s understand why it is essential to outsource CAD to BIM conversion services.
Reasons to Outsource CAD to BIM Services
The AEC sector has witnessed a wave of transformation from CAD to BIM technologies. Two revolutionary tools have enabled professionals to upscale their skills and deliver the project efficiently, accurately, and with fewer complexities. As the inception of two tools has brought significant change in the process, CAD to BIM conversion has also made the process more seamless. To have the conversion process with sheer precision, partnering with reliable and trustworthy outsourcing companies is best suited. As the services demand attention to detail, skills, extensive technical knowledge, and expertise hiring outsourcing experts can benefit in many ways. Following are some of the benefits;
- Better coordination with the team
- Maximum profit
- Expertise skills and knowledge
- Use of cutting-edge technology
- Reduced overall operational cost
- Tailored solutions
Uniquesdata is a renowned BIM company with extensive experience and well-trained CAD and BIM services professionals. By blending talent and the latest technology, we aim to provide the best for construction projects at cost-effective prices.
In a Nutshell
BIM services have become a go-to technology along with CAD. Converting CAD to BIM has resulted in enhanced visualization of the entire construction project and improved communication among AEC professionals. Besides, hiring an expert is a wise choice to get the desired results while focusing on other operations.


