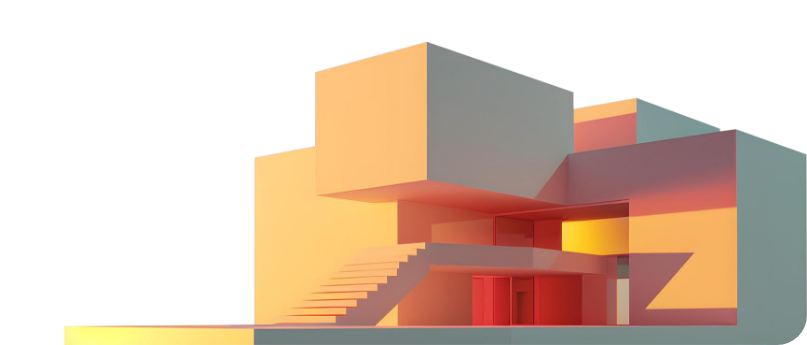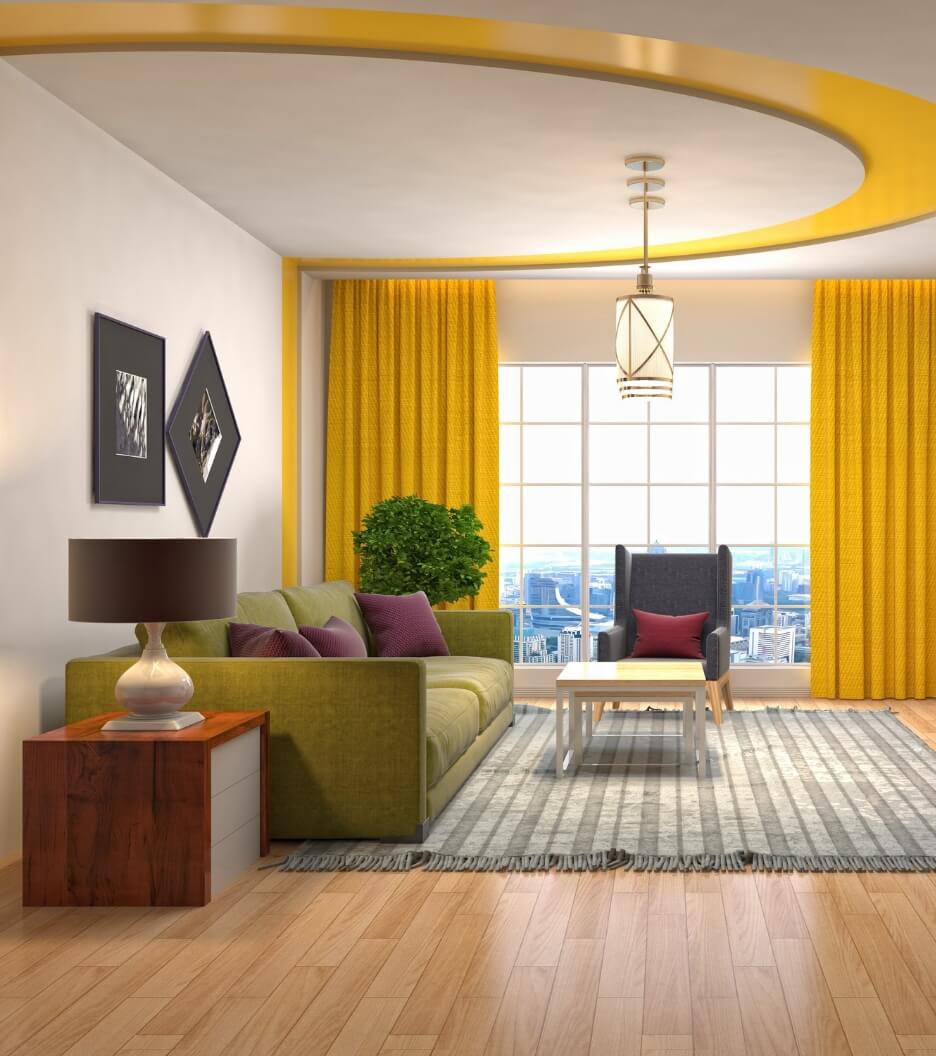 Him Darji
Him DarjiEnhance Project Visualization with Revit Family
 Him Darji
Him Darji
Send Us Your Requirement
The landscape of the architecture and construction industry has drastically shifted from the traditional working approach to the modern technological approach. Thanks to the continuous advancement in the market, the AEC industry has been pushed with better ideas, enhanced creativity, and supreme accuracy. Technology and innovation are pivotal aspects of the industry to stay ahead in the market. Moreover it delivers efficient construction projects. With time, one of the groundbreaking technologies came into its inception, completely altering the reality of the construction landscape.
Today, we know it as building information modeling (BIM), which enables architects, designers, engineers, and other collaborators to enhance the efficiency and accuracy of every construction project. In the modern era, BIM needs no introduction and comes with other related services, simplifying the complex process for AEC professionals. BIM services are used to create a 3D model of the project in the design phase, where architects and collaborators can make informed decisions, reduce risk and error, turn ideas into reality, and more. However, building information technology is also considered the most advanced approach for enhanced project visualization, cost estimation, and efficient construction management throughout the process.
In the 3D BIM model, the projection of the entire project entails rich data, components, and true-to-life infrastructure with exterior and interior objects, resulting in better visualization. All such estimates are catered to advanced BIM software that is now popular in the industry due to various tools and features. Continuous innovation has also led the AEC sector to improve and adapt to a new curve of modern architecture and evolution in design and creation. With improvements in processes and services, updates in tools and software have progressed with ease, creating the 3D model with multiple objects. One such software, BIM, is popular among AEC professionals and has progressed with market trends and demands. Autodesk is a prominent BIM software with a long list of benefits, tools, and features.
Comprehensive Construction Project Visualization with Revit Family
Get a Quote
One such technology conceived in 1997, Revit, to bring parametric modeling to the architecture industry. With its long list of benefits, it has transformed how architects and designers approach the concept idea and building design, ensuring safety, accuracy, and efficiency. On that note, one of the most essential advantages of using Autodesk Revit is the Revit family creation, helping professionals bring exceptional project outcomes. Advantages of Revit family creation are endless as the components in the Revit families are viable, parametrically approachable, and help the collaboration and efficiency among architects, engineers, and other professionals to take better initiatives for construction project success.
In simple terms, it is recognized as an innovative technology in the history of BIM. As a robust innovation it significantly saves crucial time, effort, and cost. Apart from all of this, one of the vital advantages of family creation in Revit is the enhanced project visualization, which helps stakeholders understand the project virtually. To understand more deeply, let’s explore what Revit family creation is and how it improves the visualization for construction projects.
Brief Introduction to Revit Family and Its Role in Visualisations
In the AEC industry, the progress of technology and innovation has always been the pillar of success for the architecture and construction industry. Revit is one of the groundbreaking technologies in the history of BIM, as it helps ease the project and enhance visualization for AEC professionals. With numerous advantages for architects and engineers, Revit has gained a pivotal position as it offers efficiency, accuracy, and better visualizations that help in the project. Revit families are the components that help designers build the BIM model with specific project elements such as walls, windows, stairs, lights, furniture, and more.
Typically, the Revit family has different shapes, sizes, materials, parameters, and more that help define the project and bring the idea to life effectively and immersively. In fact, creating the components, such as furniture, doors, walls, and more, enhances the quality of the project and helps stakeholders easily imagine the area or space with the designed components.
Another prime advantage of the Revit family creation is that any changes made to the family type are thoroughly made in every aspect of the project. For example, altering the type of door in the Revit will be changed throughout the project for consistency. Hence, it proves the pivotal role of architectural BIM family creation, providing better insights, enhanced collaboration, and improved project visualization. Generally, there are three types of family creation in Revit following are;
Three Types of Family Creation in Revit
System Families
Contains essential building elements such as walls, doors, windows, stairs, and more.
Loadable Families
These are also standard components, as they are typically purchased, delivered, and placed in the project.
In-Place Families
These types of families are produced and created immediately according to the project customization and cannot be exported to other projects.
With different types of Revit family creation, architects and engineers gain prime benefits from the service, of which 3D visualization is the most vital one. With proper visualization, stakeholders can make informed decisions about the project, ensuring the project meets the client’s demands. All the elements, components, and objects in the Revit family are placed without compromising the rest of the model.
This also enhances the visualization of the project and allows AEC professionals and stakeholders to explore the detailed representation as the realistic renderings accurately portray every aspect of design from the real world. Moreover, the 3D model also showcases various characteristics and product attributes from multiple angles, allowing architects and designers to inspect in detail every aspect, such as quality, texture, material, size, and shape.
The prime benefit of 3D visualization of family creation in Revit is an attractive trait among furniture manufacturers as it offers a 3D view of the product on websites. Furthermore, using 3D objects in the model makes an authentic and realistic version with accurate project specification and satisfies the client’s requirements. Hence, revit family creation is vital in 3D BIM modeling, enhancing the visualization and delivering the overall success of the construction project.
Ending Remarks
Revit family creation is a game changer in the architecture and construction industry. It brings exceptional visualization, improved collaboration, and communication. This results in accurate, efficient, and innovative project outcomes. However, it is better to outsource these services from BIM service providers to gain comprehensive results without investing much time and money. UniquesCADD is a leading BIM company in India that specializes in family creation services in Revit.


