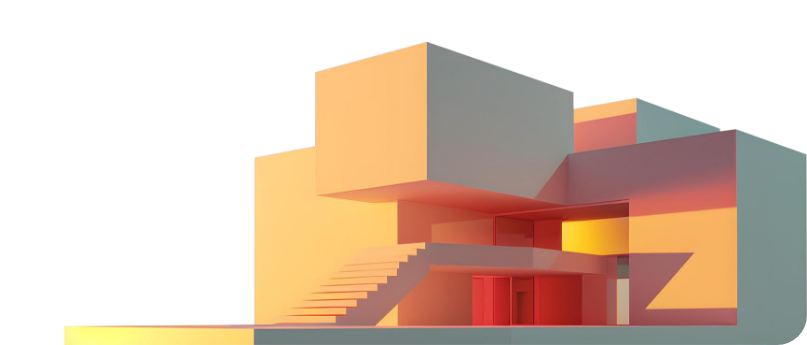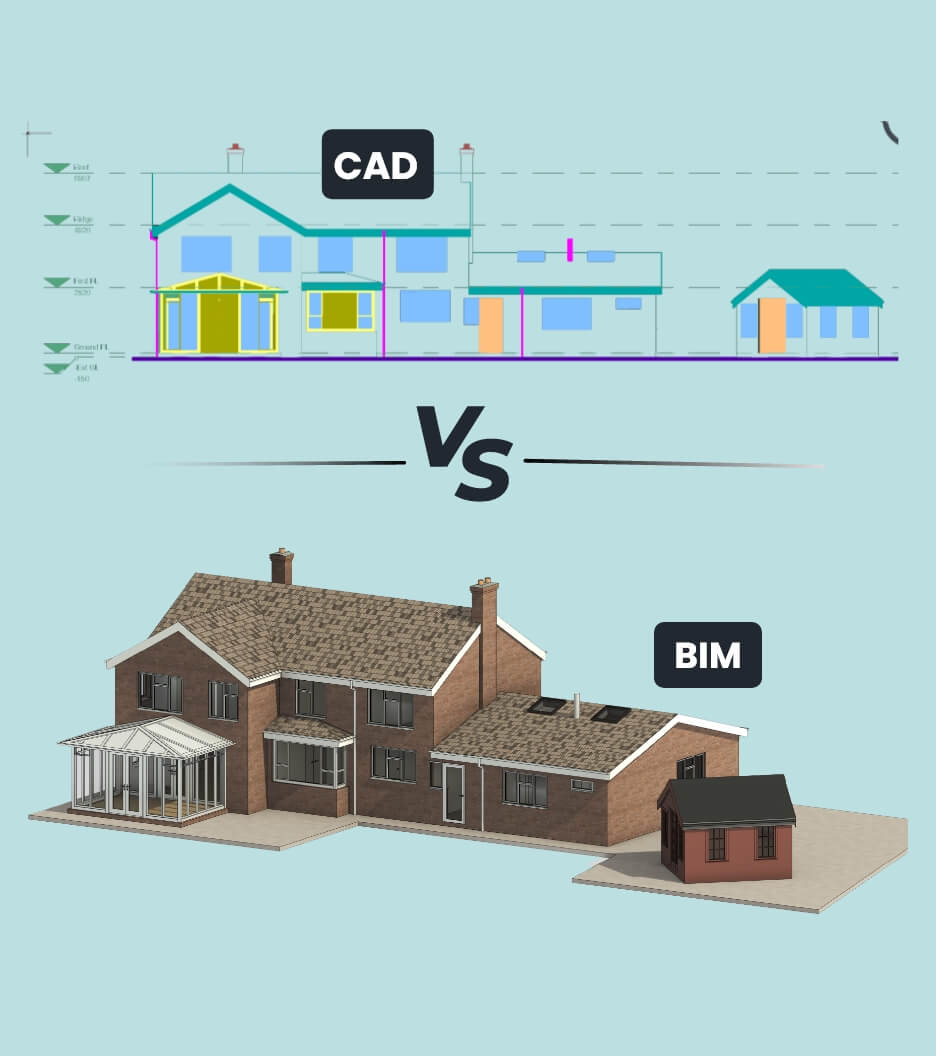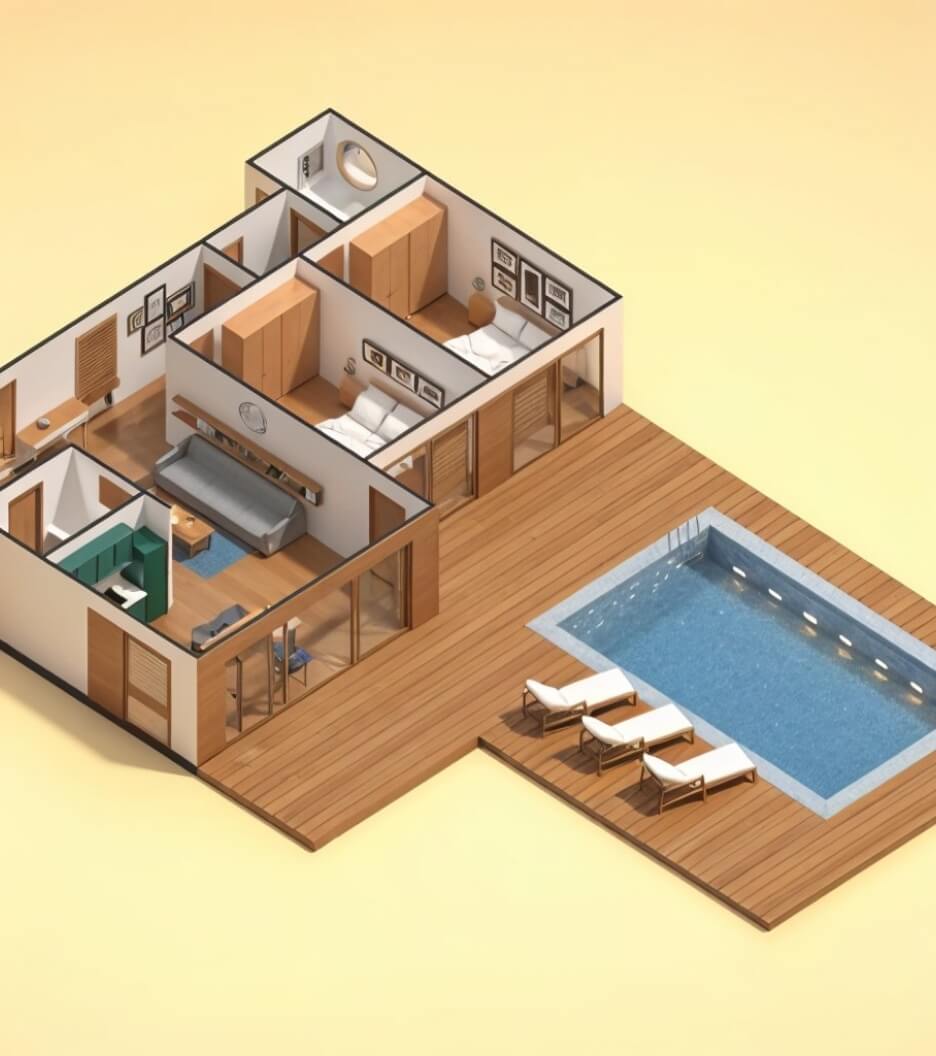 Him Darji
Him DarjiGet the lay of the land with 3D floor plans
 Him Darji
Him Darji
Send Us Your Requirement
The interior design process is highly technical and complicated, requiring knowledge, competence, and time to accommodate the psychological needs of the inhabitants’ internal living standards, ambiance, and style. It can be challenging to automatically render floor plan images based on customer specifications when using procedural building generators since most of these generators only produce the exterior of the building without the interior.
The 3D floor plan rendering provides a much clear vision of the building’s layout. Moreover, the visualization allows interior designers and developers to see the infrastructure from different angles, including aerial views, bird’ s-eye view of the building, and each room and entire space. Such views from different perspectives help to identify the design errors or flaws and can be resolved in the pre-construction stage.
Accurate Visualization and Tailored 3D Models for Your Next Project
Talk to Our Experts
What is a 3D floor plan?
A 3D floor plan is a three-dimensional graphic that depicts the structure and layout of a building, property, office, or home. It is usually in color and defined from above, and the two most frequently used designs are isometric and top-down floor plans. With accurate and visually appealing 3D floor plan visualization, it helps architects and engineers to get a clear understanding while ensuring no room for mistakes or errors. Since 3D floor plans help AEC professionals as well as clients to visualize, there are plenty of reasons to implement 3D floor plan visualization, following are;
- Showcase property
- Compare different design
- Communicate ideas
- Eliminates the room for errors
- Brings creative ideas
Benefits of 3D Floor Plan Rendering
When it comes to understanding the layout and design of a space, nothing beats 3D floor plan rendering. It allows you to visualize the area and its elements accurately in a way that traditional two-dimensional plans simply cannot. With high-quality visuals, you can make better decisions about how to move forward with projects. Here are some of the top benefits of 3D floor plan visualization:
Benefits of 3D Floor Plan Rendering
Improved Accuracy
Cost Savings
Increased Efficiency
Visualization
Improved Communication
Marketing Efforts
- Improved Accuracy
One of the main advantages of 3D floor plan rendering is its ability to represent a space’s layout and design accurately. With detailed images that are true to scale, you can quickly identify potential issues or areas that require attention. This ensures that construction is completed to the highest standard possible. - Visualization
A 3D floor visualization is more visually appealing than a 2D sketch because it accurately depicts a building or structure’s color, components, and design. When creating a space, it’s essential to conceptualize how it will look upon completion. With 3D floor plan rendering, you can make realistic visuals that will give you a better idea of what the final product will look like. Architects and designers can also experiment with colors, textures, and materials until you find the perfect aesthetic for your project. It can also be animated to help you comprehend the topic better. Real estate sales can be increased by allowing customers to envision the room and area spatially, as fewer queries for house listings lack one. - Cost Savings
In today’s economy, 3D floor plan rendering is an effective cost-cutting tool. Eliminating errors early in development helps enhance space usage while lowering the required materials. Since all details are available upfront, there is no need for costly modifications after construction has begun. This helps ensure that your project stays on budget and schedule and can save time, space, money, and energy. It also gives guests an authentic and photorealistic view of the estate’s entire layout, allowing them to see the rooms and levels from all angles and walk about the place as if they were there in person. These tactics are popular in the hospitality business and can attract more investors and purchasers by providing practical and appealing photorealistic visuals. Another option to save even more on your construction project is outsourcing; you can hire an architectural 3D floor planner agency for your floor planning and other tasks. It is fast and cost-effective as the experts only do the work. - Improved Communication
With clear visuals provided by 3D floor plan rendering, it’s easier to communicate ideas between parties involved in a construction project. Everyone will better understand the vision for the finished product and any potential issues that may arise during development. - Increased Efficiency
As mentioned previously, having accurate visuals upfront increases efficiency throughout the entire process – from concept design to completion – allowing for smoother transitions between phases and reducing the chances of errors. The benefits of building a 3D floor plan are numerous and undeniable; they can help make construction projects more successful while saving time and money. With detailed visuals provided upfront, everyone involved in a project can stay informed and make better decisions, resulting in excellent results every time. - Marketing Efforts
Images are essential for showing the exteriors of a house. Still, a 3D plan is required to obtain a feel of the interior layout and space flow.3D floor plan rendering can improve the entire appearance and sense of marketing materials, make your property more appealing and desirable, aid in the sale of your property, save money on advertising costs, and improve the overall customer experience. Real estate companies and property developers can use 3D floor plans to increase sales by sending them to clients via email or mobile chat. Architectural 3D plans can also be displayed on third-party websites, road shows, trade exhibitions, and other events, allowing for simple and effective design advertising and marketing. It can assist in increasing sales and decreasing the number of unanswered queries because clients need help imagining the property they want to buy.
Conclusion
3D floor plan rendering has many benefits when designing or planning a space. The most obvious benefit is that it allows you to see a play in three dimensions, which gives you a better sense of how the finished product will look. Additionally, 3D floor plan rendering can help you visualize scale and proportion more efficiently. It can also be used to create realistic furniture and finishes to complete the look of a room. Another great benefit of 3D floor plan rendering is that it can help you identify potential space problems before construction. This can save you time and money in the long run, as you can change the design before any work has begun. Additionally, if you are working with a contractor or designer unfamiliar with your vision for the space, 3D floor plan rendering can be invaluable for communicating your ideas.


