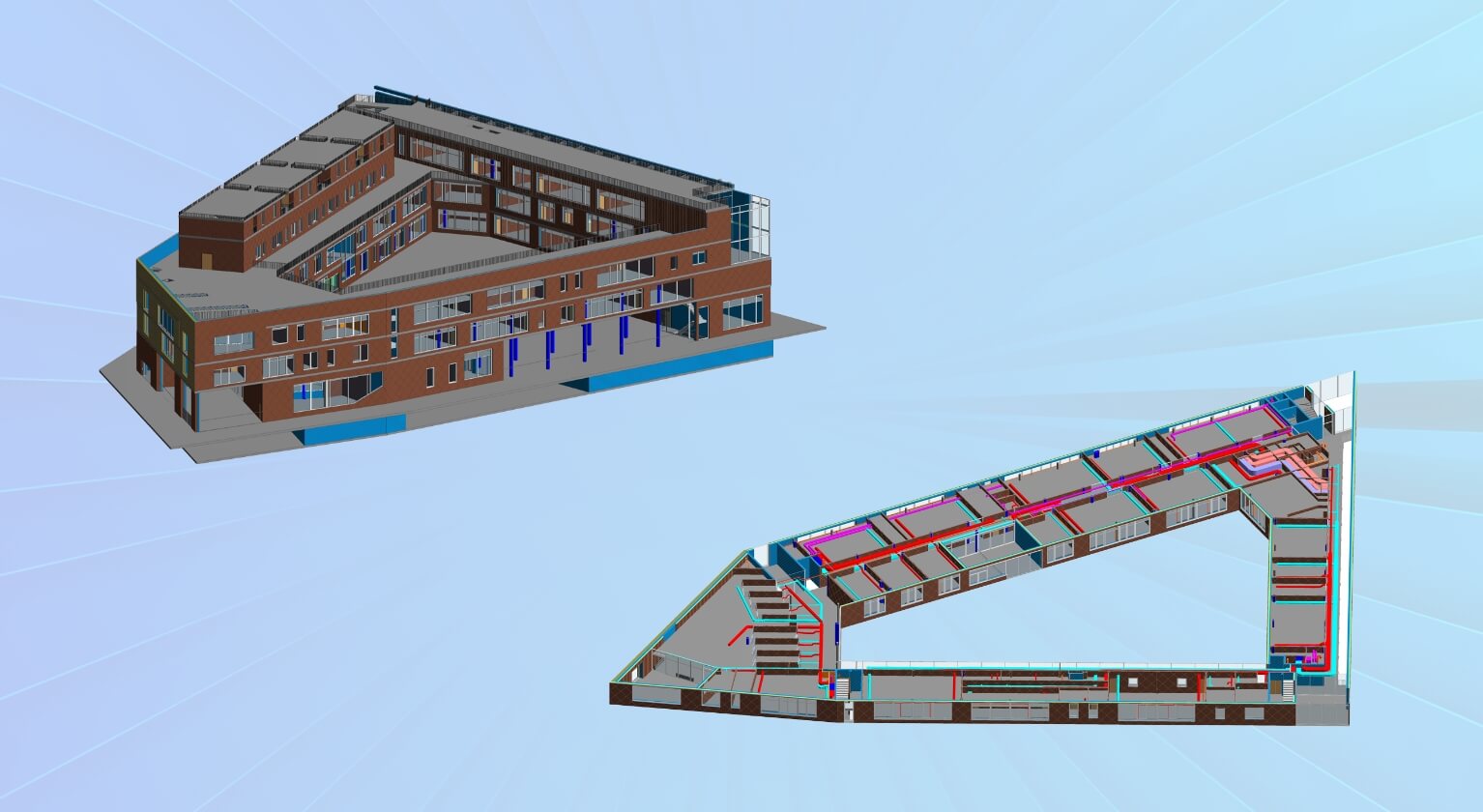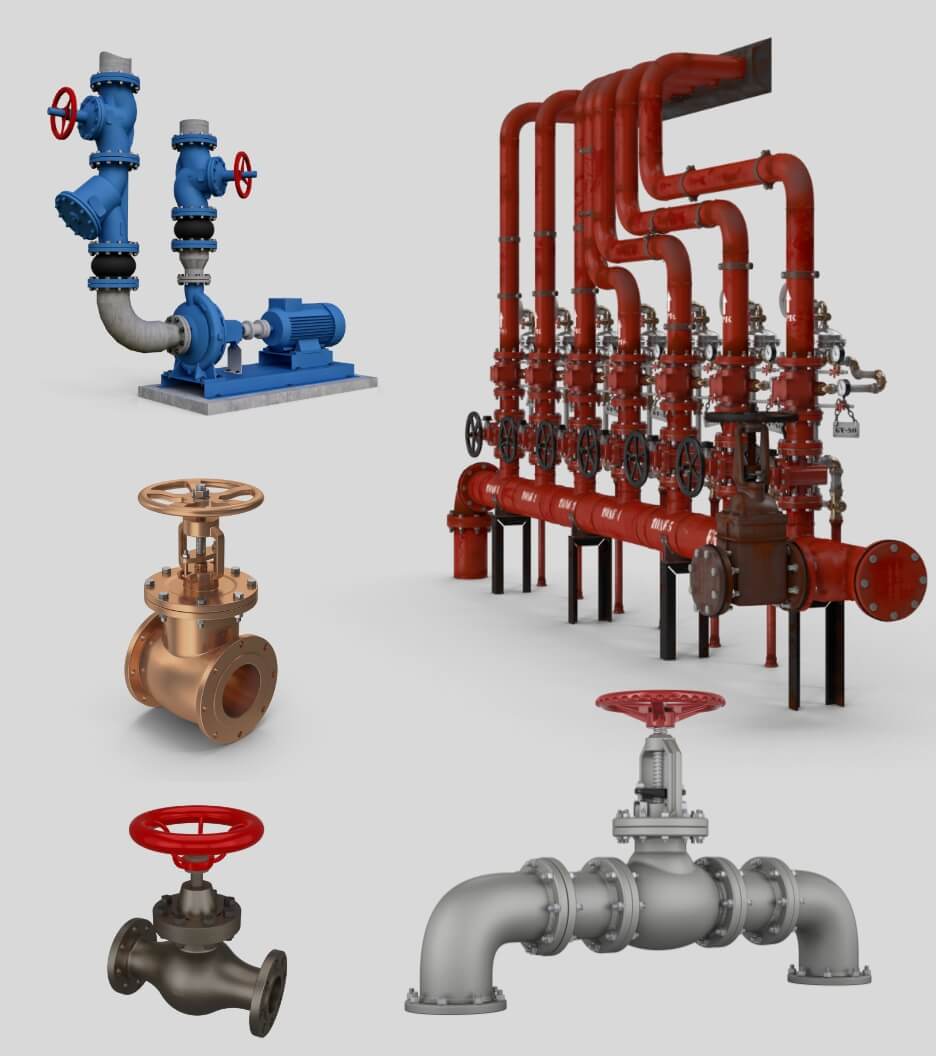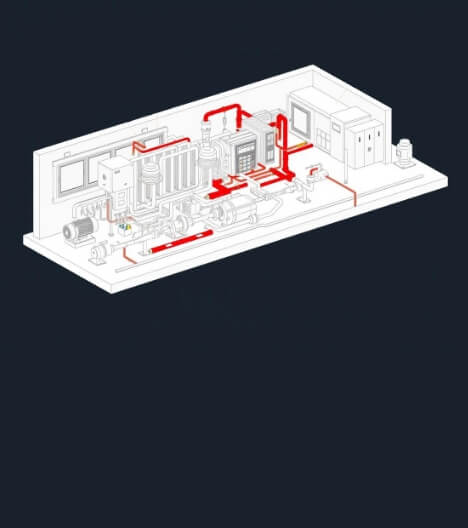 Parth Patel
Parth PatelHow can MEP- BIM Service Benefit HVAC Contractors?
 Parth Patel
Parth Patel
Send Us Your Requirement
HVAC construction projects are both costly and complicated. Contractors are constantly under pressure to finish projects on schedule and within budget. Errors in the installation of HVAC components such as pipes, fittings, ducts, diffusers, and control panels are frequently caused by clashes in the MEP (mechanical, electrical, and plumbing) models or drawings. As a matter of fact, MEP coordination and HVAC goes hand in hand for constructing any ideal building. Imagine a building without any air ventilation. Would it be possible to survive in such a building? No, HVAC’s primary purpose is to help maintain good indoor air quality with proper ventilation and thermal comfort. HVAC is basically referred to as heating, ventilation and air conditioning. As important as MEPF services are, it is equally important to commentate HVAC. It is vital for health and well being as it aids the regulation of temperature and humidity, preventing the growth of wall mold and bacteria. Besides, well designed and maintained HVAC systems also help to reduce the energy cost and increase the lifespan of the system.
While errors and cost overruns are common in traditional workflows, current MEP BIM services have significantly reduced them with help of BIM clash detection. The rapidly evolving and competitive AEC market further strains contractors to improve performance and productivity. With help of MEP BIM services, it results in reduced rework and with correct cost estimation of the project. As a matter of fact, MEP coordination greatly reduced cost overruns which is an essential part of the construction project.
Exceptional MEP services for your next project
Get in Touch
With the introduction of the building information modeling process and software like Revit, contractors now have considerably better project clarity which results in better outcomes of the project. It allows them to have a more detailed and coordinated (clash-free) 3D construction model even before it is created. Before getting into the nuances of using MEP BIM services as a tool for HVAC contractors, let’s look at the challenges of traditional HVAC 2D drawings.
- The inability to see HVAC systems and equipment can cause errors in the coordination and installation.
- The traditional method of coordinating HVAC plans with other disciplines has more faults.
- HVAC disputes that went unnoticed and unsolved resulted in costly rework and increased material waste during construction.
- Initial HVAC drawings or process flaws result in erroneous and delayed construction.
- Inaccurate estimations and site logistics cause HVAC component cost changes.
MEP coordination offers highly realistic virtual models of new and existing HVAC systems for refurbishment. The comprehensive specifications for error-free installation, assembly, and operation are included in the 3D coordinated MEP -BIM models. Contractors may now relax because of accurate cost estimates, less rework, and better production. According to one study, using MEP BIM services resulted in improved precision, fewer errors, and increased collaboration at every project step.
5 key Benefits of Using MEP BIM services in HVAC systems
5 key Benefits of Using MEP BIM services in HVAC systems
Accuracy with Less Rework
Improved Team Coordination
Clash Detection
Improved Project Visualization
Material take-offs and Site Logistics
Accuracy with Less Rework
3D MEP BIM services clarify spatial layouts and HVAC component positioning. This limits the scope of uncertainty while reading designs or dealing with onsite concerns. Having digital models on hand and with BIM clash detection method, it can cut RFIs by 49%, eliminate rework, and faster the project. HVAC layouts reinforced with BIM procedures and technologies during the pre-construction stage result in detailed HVAC installation specifications with the greatest possible mistake avoidance.
Improved Team Coordination
HVAC systems are used in various projects, including residential, commercial, healthcare, office, and industrial structures. Thus they must collaborate with teams in architectural, structural, electrical, and fire systems, among other disciplines. MEP coordination enables HVAC contractors to collaborate with teams, building owners, HVAC and energy experts, subcontractors, and other stakeholders to issue directives, manage resources, order materials, and so on. Disagreements can be resolved with a single source CDE ( BIM Coordination tools).
Material take-offs and Site Logistics
HVAC material take-off accuracy, minimum order quantity, inventory control, and site logistics allow projects to be completed on time and within a decided budget. HVAC BIM models are updated precisely and in real-time to reflect any changes in material take-offs or quantification. HVAC contractors receive precise cost estimates to manage project budgets properly. HVAC contractors can streamline site logistics of fabricated components and other objects by integrating time and cost-related information in the BIM model. This aids in proper manufacturing, service product assembly, installation, and so on. Based on scheduled tasks and related dates, contractors can plan material purchases and shop fabrication based on 4D HVAC BIM models.
Clash Detection
Clash detection is used to find disputes between disciplines once independent models developed by AEC specialists are linked into a federated BIM model. These clashes are then handled utilizing building information modeling services. The coordinated BIM model is the resulting clash-free model. Contractors benefit significantly from the coordinated BIM modeling services as it provides a seamless installation procedure by avoiding the chance of clashes between MEP parts on site. This saves contractors significant time and effort, which may be used for more critical onsite operations requiring their attention.
Improved Project Visualization
Contractors may track the layout of MEP- BIM systems plumbing, fire protection, electrical wiring, and so on in real-time, allowing them to provide accurate deliverables the first time. Comprehensive, accurate, and realistic 3D visualization of systems and components improves clarity for routing and connections while not interfering with other fixtures or the structure’s structural integrity.
Conclusion
MEP BIM services is an understanding of a procedure that entails creating an information-rich 3D model that discusses the structure’s mechanical, Electrical, and Plumbing parts. MEP BIM coordination services is widely recognized as the most comprehensive and demanding method of coordinating and avoiding clashes. Thus HVAC contractors are rapidly seeing the value of MEP BIM services for evaluating appropriate installation, avoiding rework, improving team cooperation, and increasing site safety. According to one study, 61% of US mechanical contractors obtain a model from a BIM service provider before beginning work. And 40% of contractors who utilize MME BIM Models realize fewer errors, rework, and cost savings while finishing projects within the specified turnaround time. To have reliable and accurate MEP BIM coordination services, it is best to outsource from a Top BIM company to have precise results as required.


