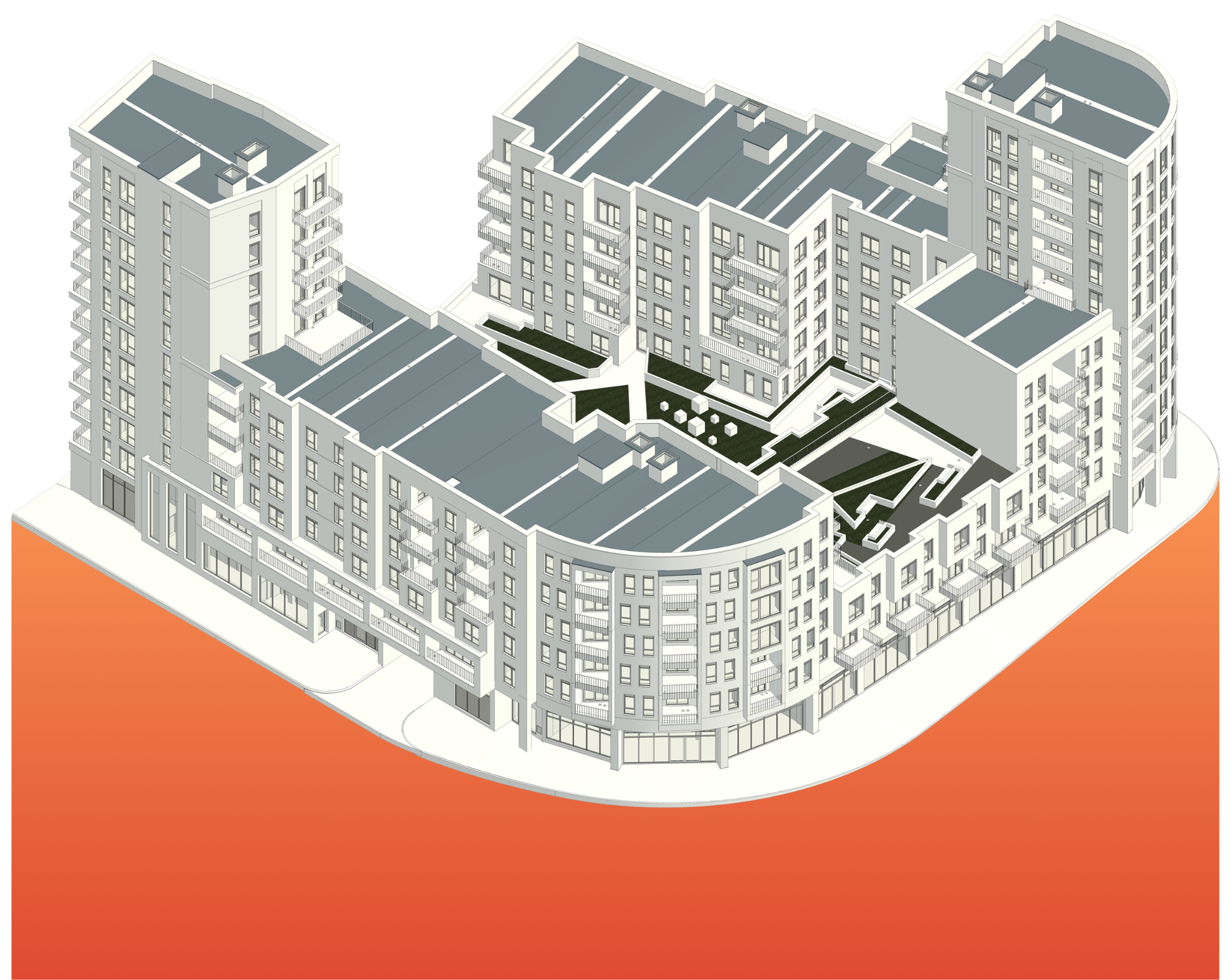Our Broad Spectrum of BIM Modeling Services

3D BIM Modeling Services
Our skilled BIM experts help you visualize your proposed infrastructure in three dimensions. Matching the vision and design documents, our BIM 3D modeling provides a realistic and accurate portrayal of the project. Along with that, the model precisely curated with data rich intelligent structure can help to execute the groundwork in a seamless manner. BIM services also include walkthrough tours of the 3D models.
- 2D CAD Drawings to BIM Conversion
- PDF to BIM Conversion
- BIM Modeling Services for Construction & Engineering
- SD, DD & CD stage 3D BIM modeling
- Virtual validation
- Program / RFP Analysis
- Project Coordination
- BIM for Construction

4D BIM Modeling Services
The term 4D refers to the Fourth Dimension- Time. 4D BIM outsourcing services are becoming a boon to architects, designers, contractors, and owners by determining the time duration and project progress.
- 3D to 4D BIM
- Planning & Site Logistics
- Planned & Actual Simulation
- Simulations for Project Phasing
- In-depth Simulation Installation
- Construction Visualization
- Visual Validation
- Lean Scheduling
- Time Management
- Schedule Construction

Point Cloud To BIM
Point Cloud to 3D BIM modeling services is particularly beneficial for renovations and eliminates the risks of incorrect analysis, design risk, and lack of visualization. UniquesCADD offers Point Cloud to 3D BIM modeling in a wide range of renovation projects, including historical, commercial, and residential buildings. Our skilled team helps architects and engineers study the existing facility and envision the needed changes for the restoration.
- Point Cloud to MEP BIM Modeling
- Scan to 3D Models for Structural & Architectural Components
- Scan to Construction Drawings
- Scan to CAD

BIM Clash Detection
Architects, MEP engineers, structural engineers, and other professionals prepare design models independently. Once the models integrate, clash detection comes into the picture. Clash detection detects if the autonomous models clash or overlap with each other. The process ensures every aspect of the project is compatible and integrates smoothly.
Approach We Prefer

Integration
We integrate design & construction, synchronize real-time data, including updates, facilitate interdisciplinary collaboration across the project’s life cycle, bridge the technical and operational aspects of the assets, and increase productivity through automation to provide you with the most beneficial and desired outcome.

Documentation
Central to the BIM processes, documentation is required at various project life cycle stages. A robust collection of BIM papers provides the needed information and keeps everyone in the team aligned. The data can be shared throughout the project lifecycle, thanks to data management through the data rich intelligent BIM modeling services.

Modeling
More than just designing 2D-3D models, it is the process of envisioning a building using a coherent system of detailed computer models. Our capable architects and engineers vigilantly develop quality models.

Implementation
After implementing the detailed design, analysis, documentation, fabrication, and construction, we prepare top-quality and satisfying results precisely as the client needs.

Coordination
We maintain a stable workflow through cutting-edge technology, a skilled team of architects and engineers, and clear client communication.
Benefits of BIM Services
The AEC industry has transformed with BIM 3D modeling services and numerous benefits that make the architecture process more accessible and accurate. Following are the perks of BIM modeling services.
Better Understanding of the Project
Improved Schedule
Fewer Errors
Optimized Design
Predictive Maintenance
Asset Tracking
Facilities Management
Lower Project Risk
Improved Timelines and Cost-Saving
Better Project Outcomes
Our Expertise
UniquesCADD is proficient in offering tailored and high quality building information modeling services by a team of professionals and cutting edge technology to ensure the project delivers with the highest level of efficiency. With help of 3D BIM modeling services we cater to different areas of sectors with precision and efficiency in the project;

Commercial Building

Educational Institutes

Residential Building

Hospitals and other service facilities

Historical buildings

Infrastructure & Engineering
Our Projects
Discover more projects on BIM services and how our proficient team have delivered up to the mark project delivery that fulfilled our clients' demand.
Frequently Asked Questions
What are the benefits of using BIM services?
BIM has become a powerful tool in the AEC sector, offering variety of benefits in the construction project, following are;
- 3D model of the project
- Easy and efficient project planning
- Reduced cost and rework
- Improve communication and collaboration
How much do BIM 3D modeling services typically cost?
UniquesCADD is a renowned and proficient BIM company, offering accurate BIM services. Our prices begin from $10, depending upon the size, requirement and complexity of the project.
What information is required to start a BIM project?
To begin with the architecture project, experts require project CAD files or hand drawn sketches that can be helpful in creating 3D models.
How long does it take to complete a BIM model?
The completion of BIM model is co dependent upon the complexity, requirement, information provided and other a lot of aspects. However, discussing the project timeline with our experts can ensure the estimated time.
Does UniquesCadd offer ongoing support for BIM models?
Yes, we do offer ongoing support for the BIM model by our BIM consultant experts.
How can I contact UniquesCadd for a consultation on BIM services?
To get in touch with us, email us your requirements or query on info@uniquescadd.com
- _Write to usinfo@uniquescadd.com
- _Call Us+1 (877) 845-1494+91 91572 00194
- _Career+91 78746 60832career@uniquescadd.com







