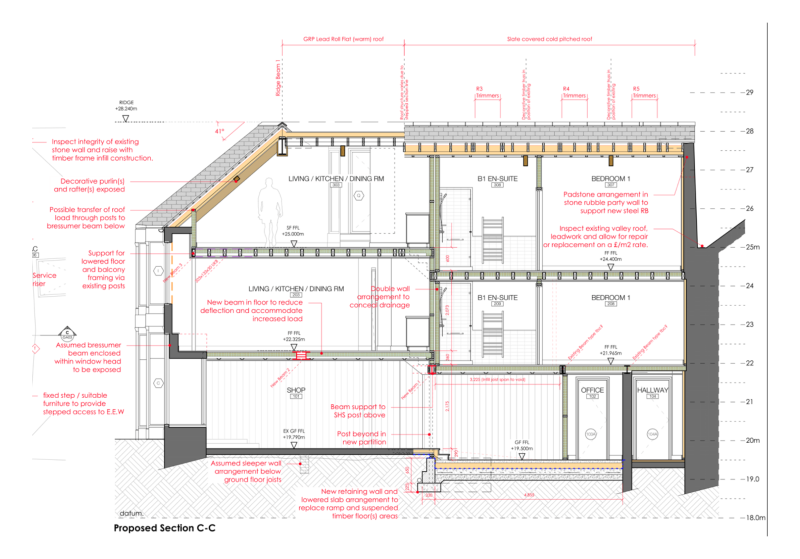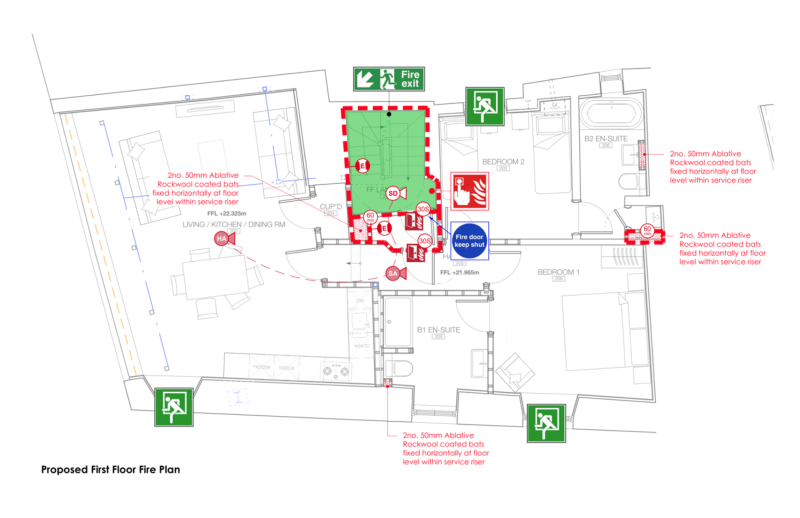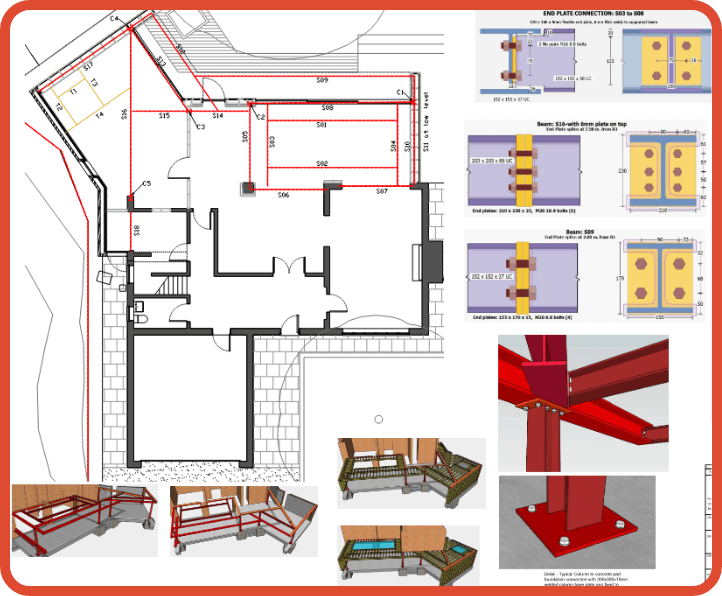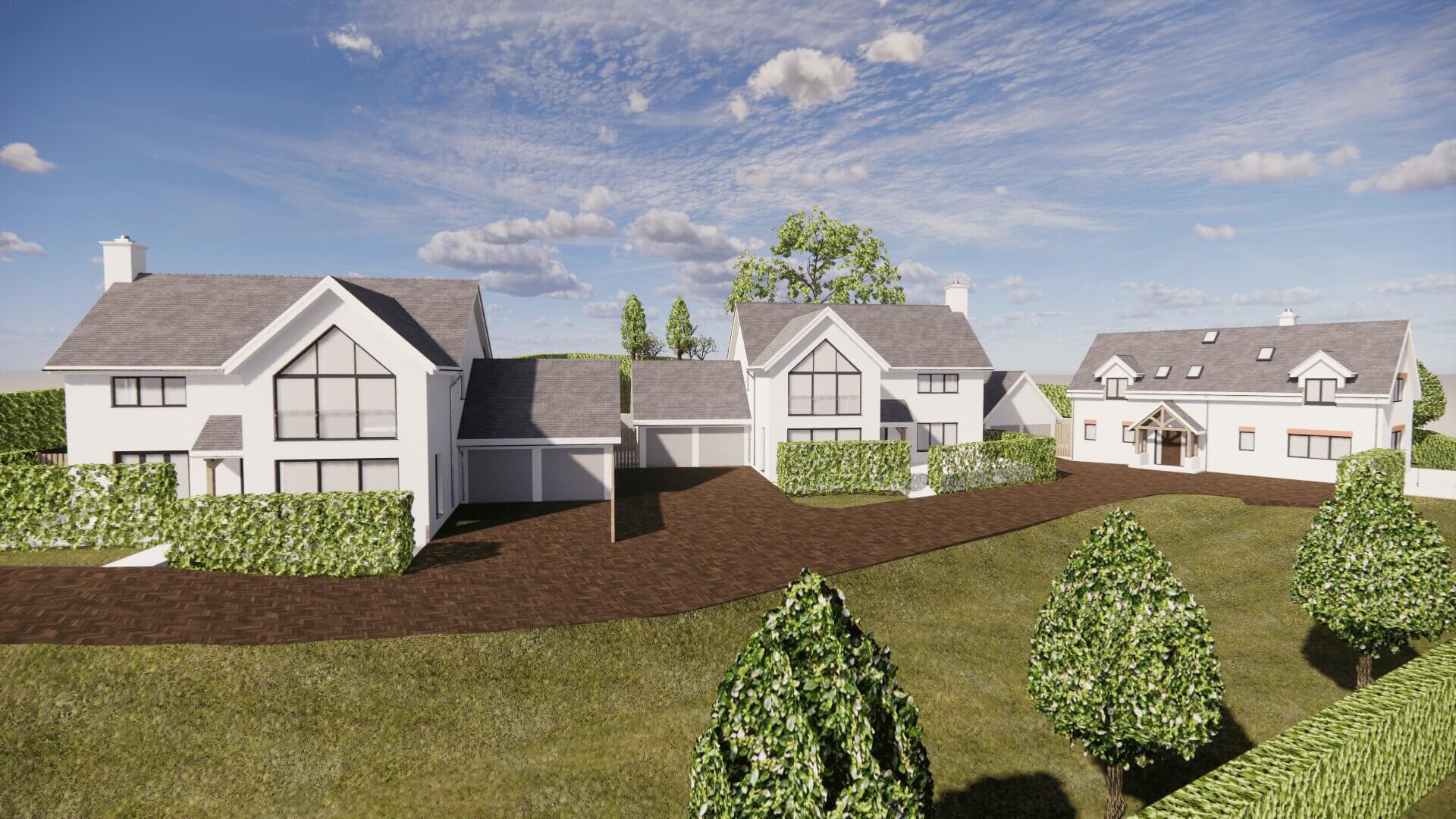The set of architectural construction documentation includes essential technical details and information of the project, helping AEC professionals to streamline and organize the process in pre and post-construction stages. UniquesCADD aims to deliver accurate and holistic construction documentation that ensures a seamless project workflow with defined information. Our team of professionals are well versed with international codes and standards, making us the best construction documentation services provider. The precision and efficiency assured by the team of UniquesCADD at every stage translates into a seamless groundwork construction process. With accuracy at every step, we offer a variety of construction drawing plans.
Right Information about the Project
Consistent Design Goal
Better Project Execution
Collaborative Approach
Legal Safeguards

Construction Drawing Plans For AEC Professionals
A comprehensive Range of Construction Drawing Plans Includes
Regardless of any project type or design, UniquesCADD experts in preparing construction documentation that helps contractors and other professionals to enhance the project with efficiency and accuracy. We utilize BIM to prepare accurate and detailed construction drawing plans to communicate the design intent by offering a range of services.

Architectural Construction Drawings
The process of architectural construction documentation consists of multiple drawings, such as floor plans, site drawings, slab edge plans, and landscape drawings. Typically, architectural construction drawings are more detailed and specific than the concept design drawings. This also includes;
- General Notes
- Site, Floor, and Roof Plans
- Elevations
- Door and Window Schedule Sheet
- Interior Elevation
- Landscape Drawings
- Building Sections
- Reflected Ceiling Plans (RCP)

Structural Construction Documentation
Our team of experts ensures that the structural construction drawing plans are aligned with the engineer’s perspective, depicting the exact location and assembling details of beams, footings, and more. Structural documentation services include;
- Foundation Plans and Details
- Column and Slab Layout
- Blockworks Drawings
- Beam Layout
- Framing Plans

MEP Construction Drawings
MEP construction documentation is prepared with attention and accuracy to represent the location, identification, and installation details of MEP components in the infrastructure. Our collaborative approach ensures the desired specifications are showcased with the following MEP construction drawing plans.
- Mechanical
- Plumbing
- Electrical
- Firefighting
- Heating and Ventilation
- Air Conditioning

UniquesCADD as Outsourcing BIM Construction Documentation Partner
UniquesCADD has extensive years of experience in preparing construction documentation with a team of BIM professionals at cost-effective pricing plans. Our global clientele base speaks as a testament to our expertise, efficiency, and accuracy for every project delivery. We deliver architectural construction documentation services with the following benefits;
- Quick Turnaround Time
- Zero Scope of Errors
- Expertise and Technology Use
- Assured High Quality
Our Expertise
UniquesCADD is proficient in providing accurate construction documentation for various AEC professionals to remain on the same page and maintain the level of communication. Our experts offer detailed and accurate construction documentations for various sectors.

Commercial Building

Educational Institutes

Residential Building

Hospitals and other service facilities

Historical buildings

Infrastructure & Engineering
Our Projects
Discover more projects on Construction Documentation Services and how our proficient team have delivered up to the mark project delivery that fulfilled our clients' demand.
Frequently Asked Questions
What is the importance of construction documentation services?
Construction documentation is the detailed paperwork of the construction project that enables professionals to have every detail and information recorded regarding the project.
What is the turnaround time for construction documentation?
Our team of experts ensures the timely delivery of the project as set by the client. Due to project size and complexity it may differ.
What’s the cost of construction documentation at UniquesCADD?
UniquesCADD prices begin from $10 for construction documentation, depending upon the requirement, tailored solutions and complexity of the project.
Which sectors does UniquesCADD serve for documentation?
UniquesCADD is proficient in providing construction documentation by a team of experts for various sectors, such as;
- Commercial Building
- Educational Institute
- Residential Building
- Hospitals and Other Service Facilities
- Historical Buildings
How can I assure the quality of the service?
Our team of professionals ensures the quality of service as our experts strictly adhere to the quality control process to check for any errors or conflicts in the documents.
How to partner with UniquesCADD for BIM documentation?
To begin the project with UnqiuesCADD, send us your project details at info@uniquescadd. com.
- _Write to usinfo@uniquescadd.com
- _Call Us+1 (877) 845-1494+91 91572 00194
- _Career+91 78746 60832career@uniquescadd.com







