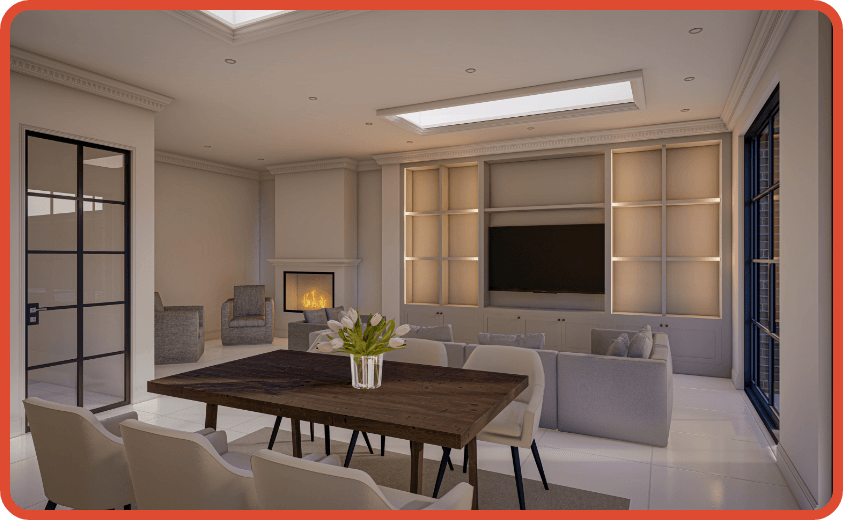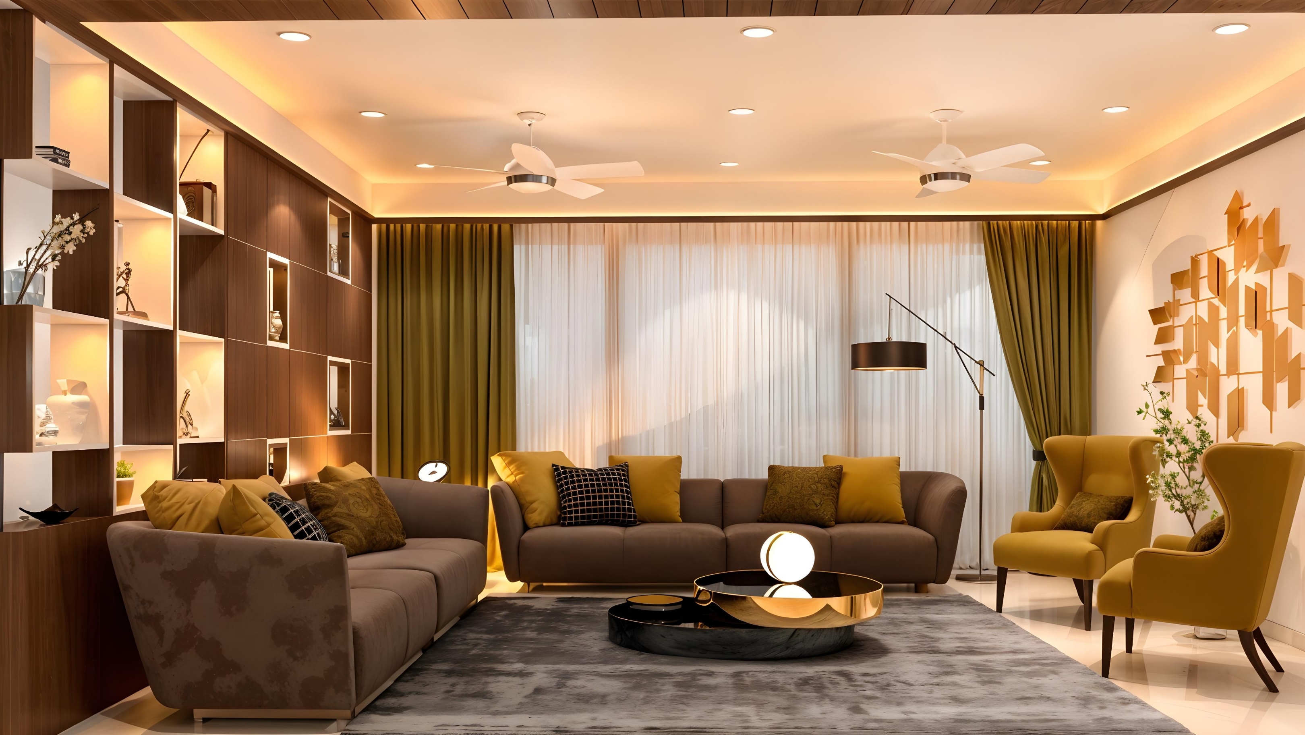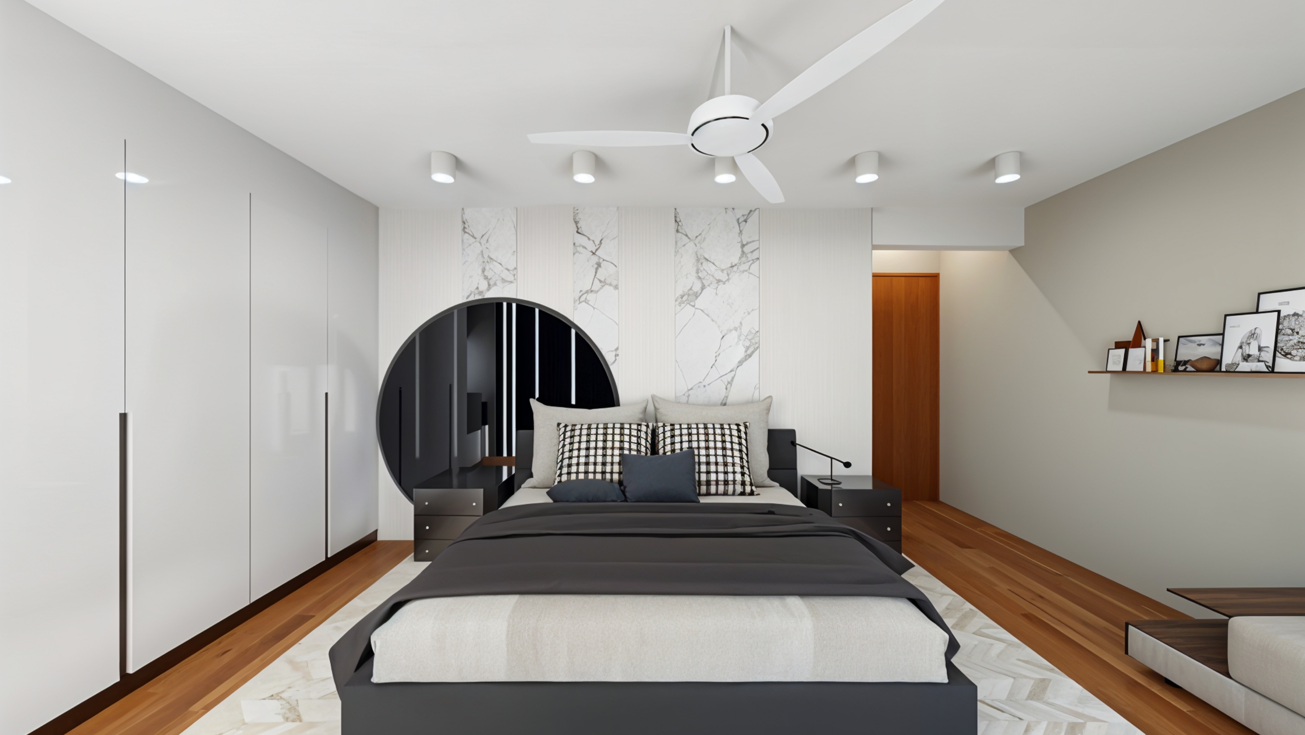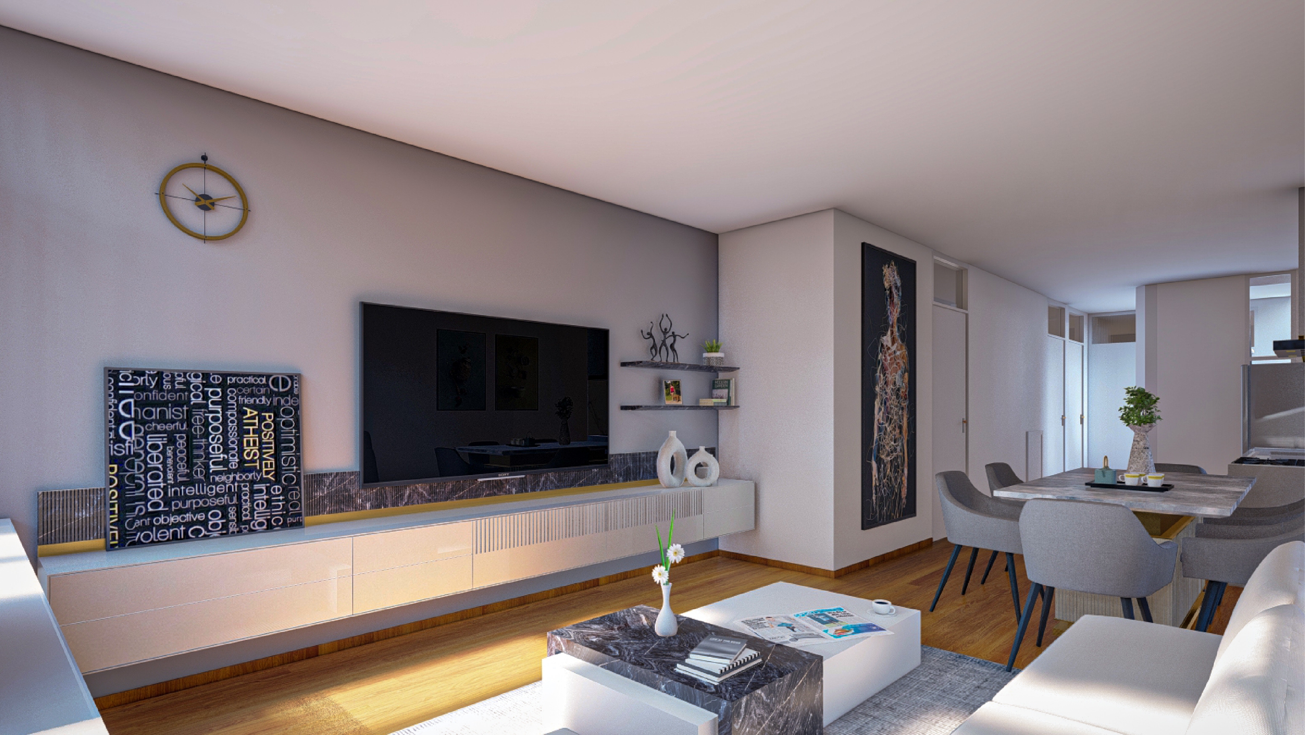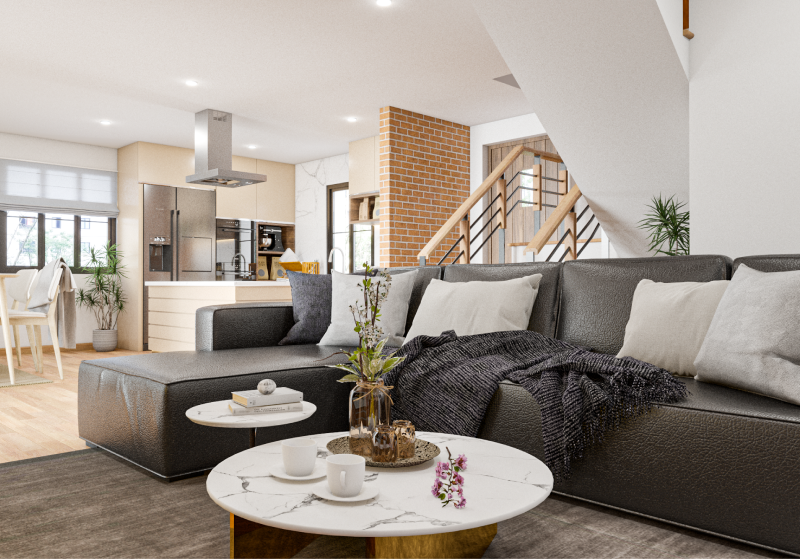
Interior Visualization Services at UniquesCadd
3D interior rendering is not limited to offering a realistic look to the space but services that help to enhance and communicate architectural design concepts into true, lifelike visuals. Additionally 3D architectural interior visualization helps designers to have pre visuals and can be altered digitally which saves time and money before actual work of interior 3D visualization begins.
Our team delivers high-quality and immersive lifelike walkthroughs and visuals that depict the ideation of the designers and clients. Following are 3D interior visualization services provided by UniquesCadd.

3D Interior Rendering
Our team delivers the highest quality 3D interior rendering services for residential, commercial, and other facilities, covering all settings and rooms for better clarity and visualizations.

3D Floor Plan Rendering
3D floor plan rendering is a representation of a 2D-floor plan, allowing designers and clients to easily understand the project and visualize the space in 3D visuals before it is built. Our team of experts provides accurate 3D floor plan rendering, including walls, doors, flooring details, windows, and much more.

3D Product Visualization
Our product visualization helps create a plethora of product visualizations that impact and engage with clients, elevating the overall design experience.

3D Animation Rendering
UniquesCADD provides 3D animation rendering services that help architects, designers, developers, and clients get the perfect visualization of the space.
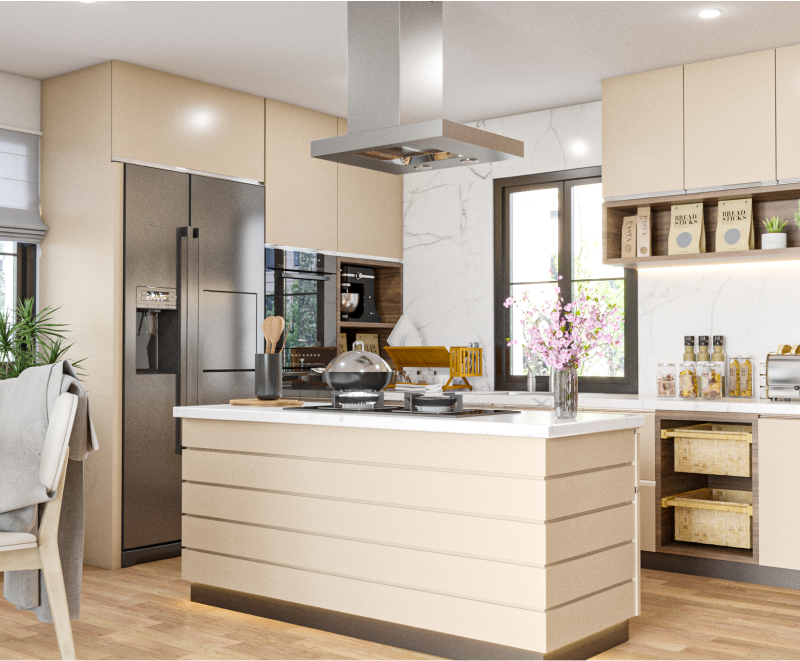
Prerequisite of 3D Interior Rendering Services
3D Interior rendering services represent the design idea in a lifelike manner as it helps to visualize all the design components, from color scheme to furniture placement; interior visualization allows one to glimpse the future.
Apart from giving a beautiful look and feel, 3D interior visualization services offer a wide range of benefits
- Truthful Project Presentation
- Accurate 3D Interior Visualization
- Elimination of Errors Ahead of Construction
- Precise Interior Analysis and Scheduling
- Enhanced Branding & Marketing
- Keeps You Ahead in the Competition
- Accurate Cost Estimation
- Increased Profits
- Faster Conversions
Outsourcing Interior 3D Visualization Services with UniquesCADD
UniquesCADD delivers high-quality and top-notch 3D interior rendering services, depicting everything from color schemes to lighting to furniture placements. Outsourcing 3D architectural interior visualization has been playing a vital part in the entire construction process, and UniquesCADD offers multiple benefits, the following;
Access to Expertise
Cost Efficient
Access to the latest technology
Numerous Options Availability
Customizable Services
Our Expertise
Our reliable, accurate, and aesthetically pleasing interior visualization services help designers and clients get a clear glimpse of the project visually through effective 3D walkthroughs and rendered images. UniquesCADD excels in delivering interior 3D rendering projects within the deadlines of a team of excellent, skilled professionals. We offer services for the following categories;

Commercial Building

Educational Institutes

Residential Building

Hospitals and other service facilities

Historical buildings
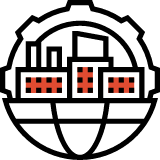
Infrastructure & Engineering
Our Projects
Discover more projects on Interior Visualization Services and how our proficient team have delivered up to the mark project delivery that fulfilled our clients' demand.
Frequently Asked Questions
How long does the 3D interior rendering take time to complete?
Typically it takes 3-4 days however it also depends on the complexity of project, requirement and client’s vision for qualitative results to come.
Which software does UniquesCADD use for interior visualization?
UniquesCADD typically uses the latest technology and software to get the best results. Our team is proficient with softwares like SketchUp, 3D Max, V ray and more.
How much does 3D architectural interior visualization cost?
Our pricing begins from $10, however it is dependable on the requirements and complexity of the project.
How does interior visualization services help in architecture projects?
3D interior visualization provides digital representation of the beautiful interiors that brings life to the empty space, allows clients to visually experience the interiors and make informed decisions.
How many types of interior visualization are at UniquesCADD?
We offer interactive rendering, virtual tours, 3D walkthroughs, animated rendering and more for clients.
How to begin an interior visualization project with UniquesCADD?
To begin with, send us your requirements at info@uniquescadd.com, our team of experts will get in touch with you soon for better clarity and understanding of the project.
- _Write to usinfo@uniquescadd.com
- _Call Us+1 (877) 845-1494
+91 91572 00194 - _Career+91 78746 60832
career@uniquescadd.com
