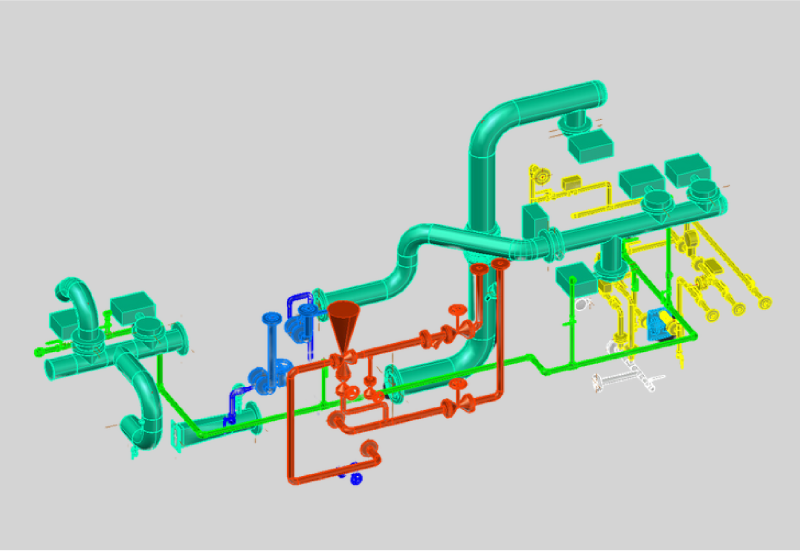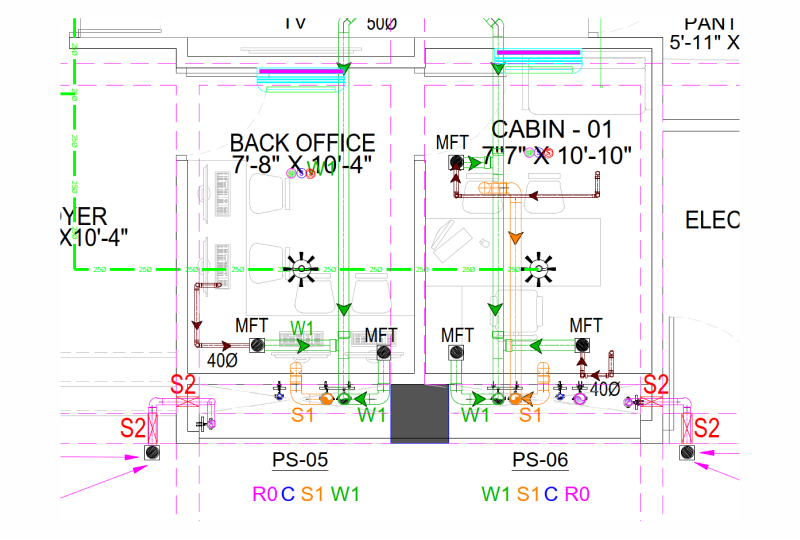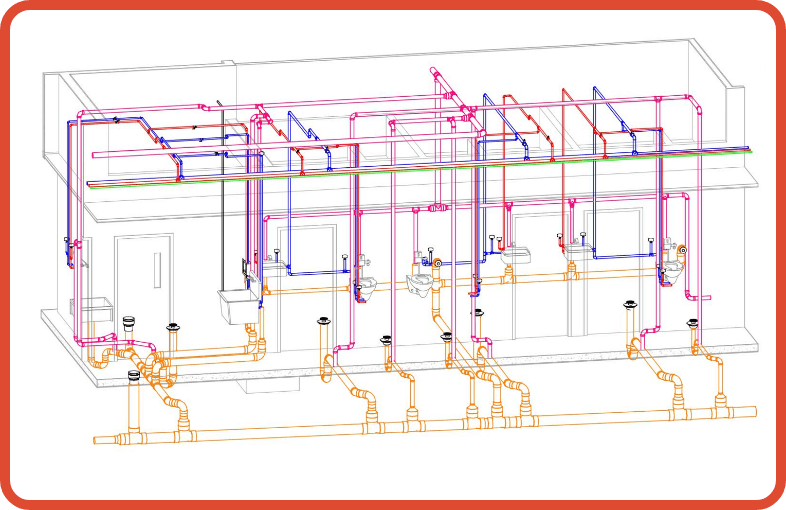Range of MEP Drafting Services at UniquesCADD
Mechanical Drafting Services
We create detailed 2D and 3D models for mechanical systems, including mechanical components, HVAC systems, and equipment layouts, by a highly experienced team.
Electrical Drafting Services
The UniquesCADD team provides detailed drawings and plans for electrical systems, including wiring, layouts, circuits, and panels in the infrastructure.
Plumbing Drafting Services
MEP drawings for plumbing include specified plans and layouts with detailed information about dimensions, equipment, fixtures, and pipes.

Perks to Avail by MEP Drawings Services
For project efficiency and success, MEP drafting services are crucial role players in the architecture and construction process. The significant resource ensures that the building’s functionality is up to the mark. Apart from this, MEP drawings offer numerous benefits, as follows;
- Accurate Design Approach
- Increased Infrastructure Durability
- Optimized Performance
- Reduce Potential Risks and Conflicts
- Enhanced Building’s Safety
- Minimizing the Overall Construction Cost
- Enhanced Overall Operational

Outsourcing MEP Drafting Services with UniquesCADD
UniquesCADD efficiently creates information-rich MEP drawings that optimize building performance. The following are the benefits of UniquesCADD’s MEP drafting services.
- Coordinated Construction Documentation Set
- Enhanced Building Performance Analysis
- High-Quality Deliverables
- Clash Free MEP Drawings
- Scalable and Flexible Services
- Enhance Productivity and Speed
Our Expertise
Outsourcing significant services by a team of professionals helps to gain accurate results by investing higher capital. UniquesCADD is a renowned outsourcing BIM company that specializes in offering MEP drawings to optimize the overall project outcome. With our extensive years of experience and a team of hand-picked talents with a blend of the latest technology and software, we ensure that we deliver the project as required. We provide for the following sectors;

Commercial Building

Educational Institutes

Residential Building

Hospitals and other service facilities

Historical buildings

Infrastructure & Engineering
Our Projects
Discover more projects on MEP Drafting Services and how our proficient team have delivered up to the mark project delivery that fulfilled our clients' demand.
Frequently Asked Questions
What are the benefits of using MEP drafting services?
MEP drafting services help streamline the construction process, minimize the scope of errors and conflicts, and boost operational efficiency.
Can I hire a dedicated team for MEP drawing projects?
Yes, UniquesCADD offers options to hire a dedicated team for clients to ensure the project is completed according to the requirements.
How long does it take to complete the MEP BIM drafting project?
It depends upon the project requirements and complexity; however, the team of professionals at UniquesCADD assures that the project will be delivered within the pre-set timeline.
How much does MEP drawing services cost?
UniquesCADD offers MEP drawing services starting from $10; however, the price depends on the project’s requirement, customization, and complexity.
How many types of MEP drafting services are offered by UniquesCADD?
UniquesCADD offers an extensive range of MEP BIM drafting services, such as
- Mechanical drafting services
- Electrical drafting services
- Plumbing drafting services
How can I get in touch with the UniquesCADD team?
To get in touch with us, email us your query on info@uniquescadd.com
- _Write to usinfo@uniquescadd.com
- _Call Us+1 (877) 845-1494+91 91572 00194
- _Career+91 78746 60832career@uniquescadd.com






