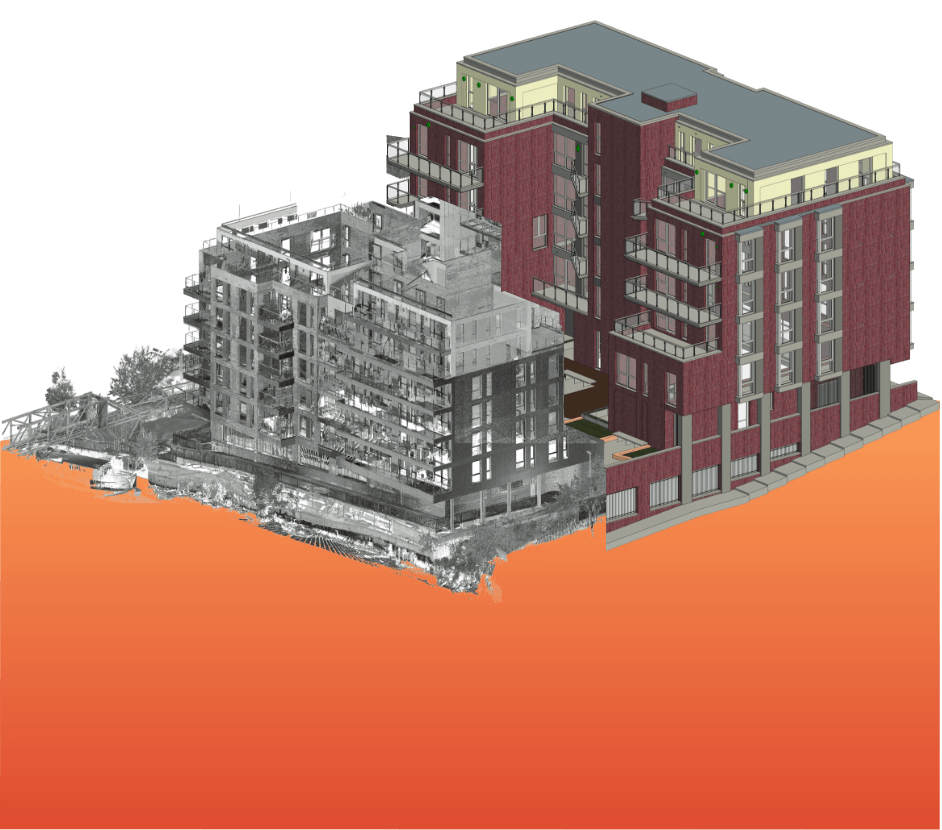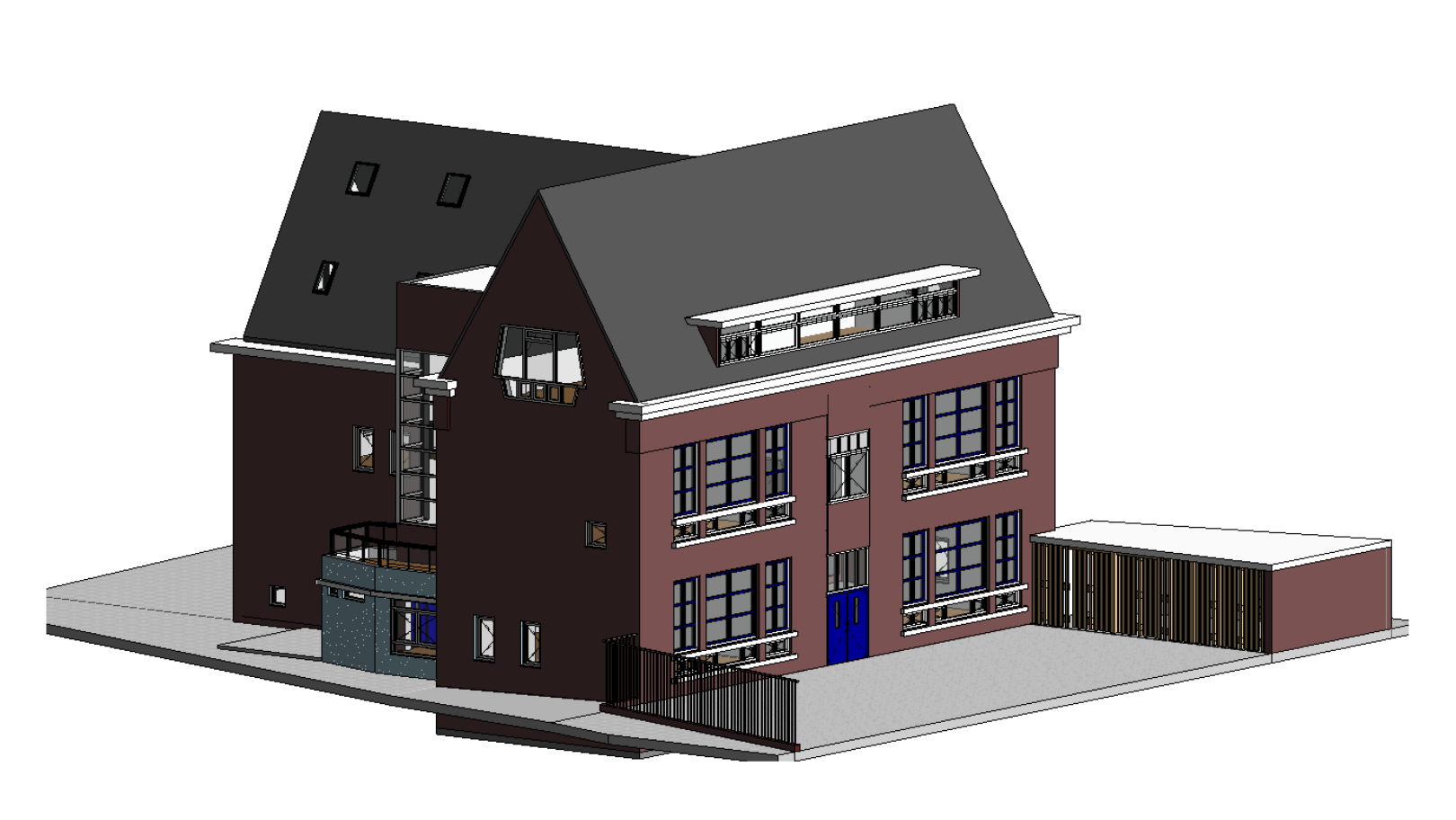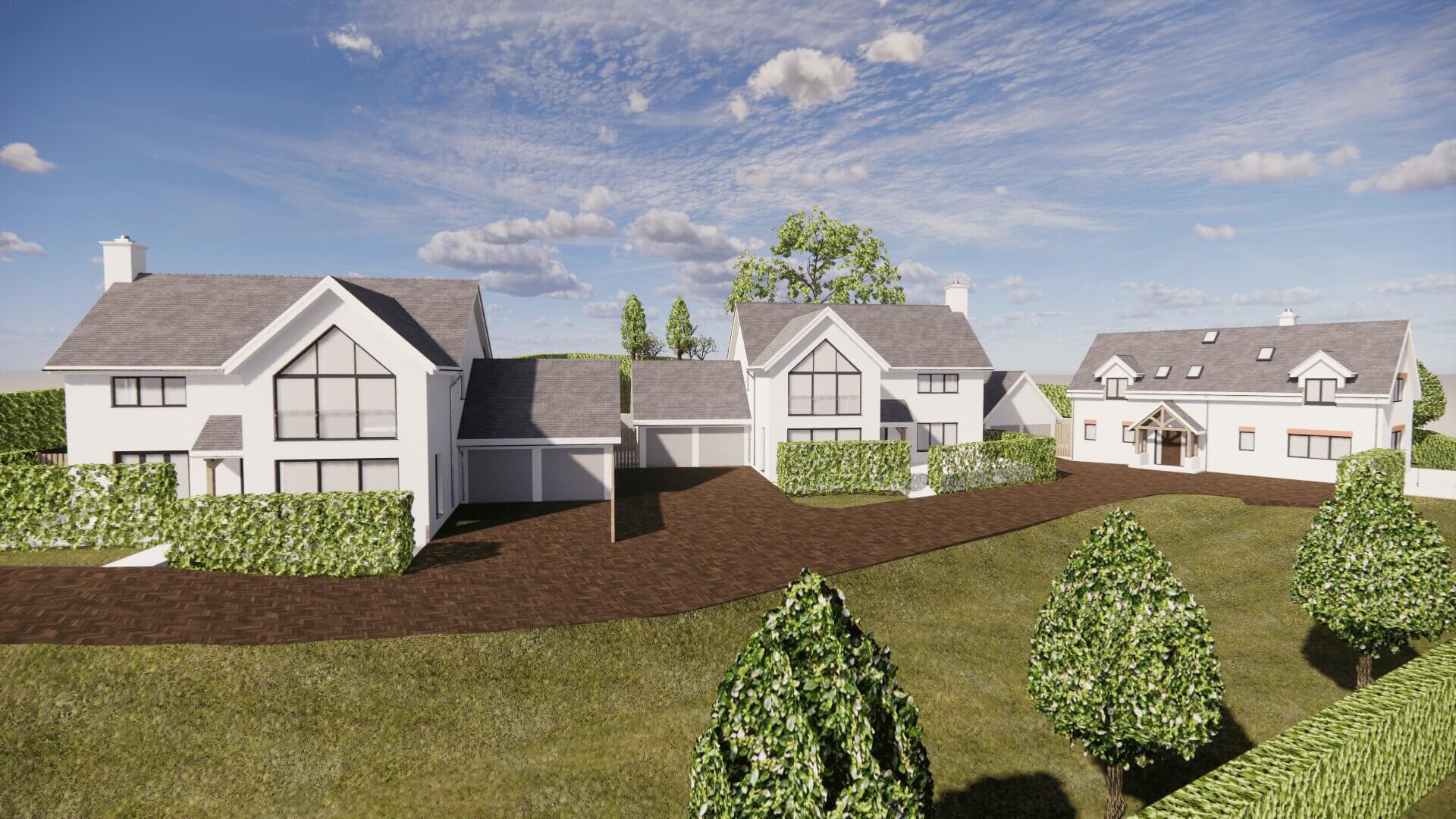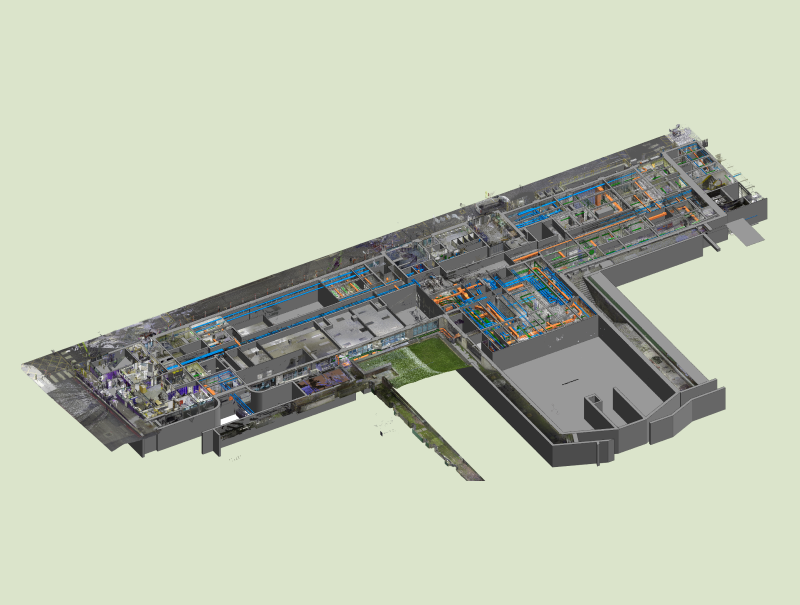
Our Wide Range of Point Cloud Scan to BIM Services
UniquesCADD offers a wide range of BIM Modeling services that includes 3D, 4D, 5D BIM services and laser scan to BIM services. We ensure the quality, accuracy and timely deliverability according to your satisfaction.
Our Scan to BIM services are offered and delivered with expertise from highly skilled professionals. Our point cloud to BIM services models with LOD 100 to 500 as per the project complexity and need. The following services can be processed during different projects of construction per the requirement.
- 3D Model from Laser – Scan Raw Data
- 3D BIM Model in Revit
- BIM Modelling using Point Cloud Data
- Information Extraction from the BIM Model
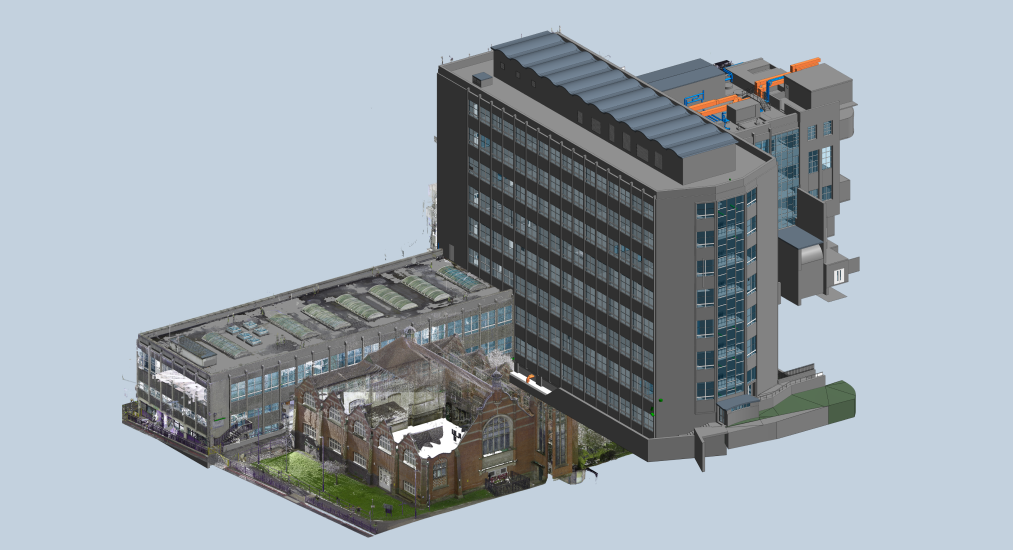
Outsourcing Point Cloud to BIM Modeling Services Perks
Point Cloud scan to BIM services are used to generate a digital visual representation of the building. The details are thoroughly captured to create an accurate 3D BIM model. It improves efficiency, communication, coordination and minimizes the scope of possible errors. Moreover, it allows architects, engineers, and other collaborators to work efficiently for renovation, refurbishment, or reconstruction projects. Following are some perks of scan-to-bim services.
- Laser scan to BIM services increases efficiency and delivers great outcomes
- Scan to BIM offers safe, quick, and time-efficient outcomes
- It creates accurate 2D documentation and 3D Modeling
- Scan to BIM services identifies the possible clash detection
- Conveniently sharing information and other relevant data between the collaborators
- Point Cloud to Revit improvise the overall sustainability of the building
- Point Cloud to BIM can identify the possible risks like hazardous materials, mold or any other risk factors
- Streamlined productivity of the architects and engineers
- Increased project profitability with cost reduction
- Improvised design plans for better and more accurate results
- Point cloud scan to BIM improves coordination and communication in the entire process
- Point cloud modeling services reduces rework and minimizes the scope of errors
UniquesCADD Work Approach for Scan to BIM Modeling
With our skilled team of professionals, point cloud scan-to-BIM services are followed by precise steps for better, faster, and more accurate results.
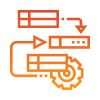
Refinement Process
Once the data is collected through laser scan to BIM, the data is further processed, refined and registered in softwares like Autodesk ReCap Pro. After the process, the coordinates and the color points of the area scanned are collected. However, it is vital to cross the point cloud file to avoid any scope of error.
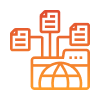
Information Collection
One of the vital steps is to thoroughly collect the information that may include geometry or any other information. Usually ClearEdge3D EdgeWise software is used to extract the data as it can automatically identify different elements of the scanned space.
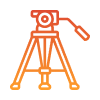
Scan To BIM
The focal step in the entire process is converting the scanned space into an accurate BIM model. The information extracted from point cloud file, the data is transferred to BIM softwares like Autodesk Revit. The software helps in generating an accurate BIM model as per the requirements.

Quality Check
Once the point cloud scan to BIM model is created, it is vital to verify the generated model in software. The engineer ensures that data, dimensions or other geometrical parameters are included in the generated point cloud to BIM modeling services model.
Our Expertise
Our team of exceptional professionals ensures that the project is delivered with accuracy, client’s vision and efficiency that helps in proceeding further in construction projects, followed with latest technology and software use. UniquesCADD is an expert in providing Scan to BIM services by a highly skilled team of professionals and updated software. We have expertise in:

Commercial Building

Educational Institutes

Residential Building

Hospitals and other service facilities

Historical buildings
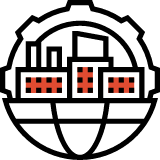
Infrastructure & Engineering
Our Projects
Discover more projects on Scan to BIM Services and how our proficient team have delivered up to the mark project delivery that fulfilled our clients' demand.
Frequently Asked Questions
What information is required to begin the scan to BIM process?
To start with scanning to BIM services, it is essential to provide the collected points data files or scanned file of the area to renovate that can be converted into an accurate BIM model.
Which software UniquesCADD prefers for scan to BIM services?
Autodesk Revit is the most preferred software for scan to BIM project as it offers multiple benefits, efficiency and accuracy in the project.
What is the pricing structure of scan to BIM services?
UniquesCADD offers scan to BIM services at $10 onwards, however price may vary according to the project requirement, customization and complexity of the project.
For which sector UniquesCADD offers scan to BIM modeling services?
UniquesCADD is proficient in offering scan to BIM services in various sectors, such as;
- Commercial Building
- Educational Institutes
- Historic Buildings
- Residential Buildings
Do UniquesCADD offer project support, during and after the project?
Yes, our team of experts offers ongoing project support and resolves project related queries with efficiency.
How do I begin my scan to BIM project with UniquesCADD?
To begin the project, send us your query at info@uniquescadd.com, our team will revert soon.
- _Write to usinfo@uniquescadd.com
- _Call Us+1 (877) 845-1494
+91 91572 00194 - _Career+91 78746 60832
career@uniquescadd.com
