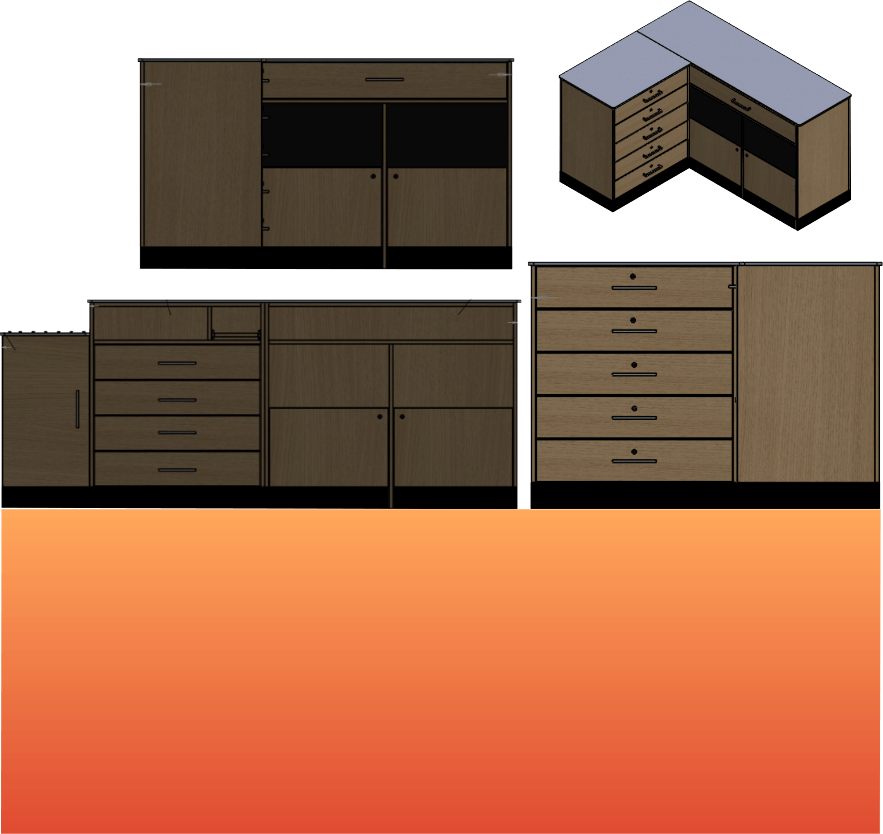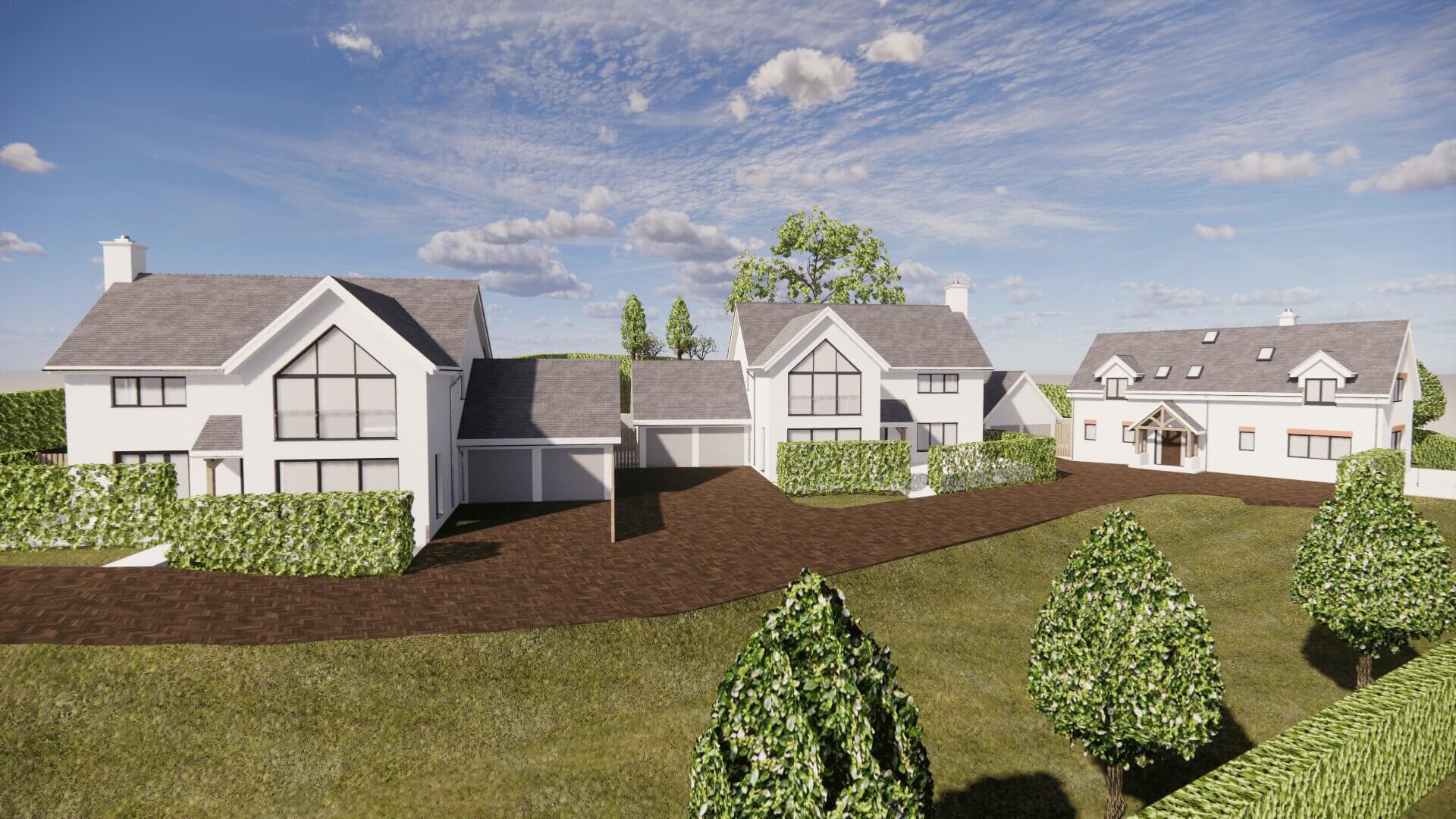Array of Revit Families Services Offered by UniquesCADD
With the introduction of Revit family creation and custom Revit families , it has become easier for architects and designers to comprehend 3D objects in the BIM model. Our Revit family creation services have proven advantageous for designers, engineers, and other professionals, allowing them to speed up the construction project’s planning, designing, scheduling, and budgeting. However, there are various types of BIM family creation services in the AEC industry. We offer the following;
System Families:
System families are usually defined as existing components in the Revit, such as floors, walls, pipes, etc. These predefined elements in the software cannot be altered separately. However, it can be edited into a particular dimension or size when installed in a specific project.
Loadable Families:
In the Revit family creation, loadable families are defined as installed components such as furniture, faucets, or fixtures that must be purchased before utilization. UniquesCADD team can adjust these components in the 3D model according to the geometry.
In-Place Elements:
In-place elements are defined as elements or components that are customized or created by experts according to the client’s specific requirements. These elements can be reused in the models.
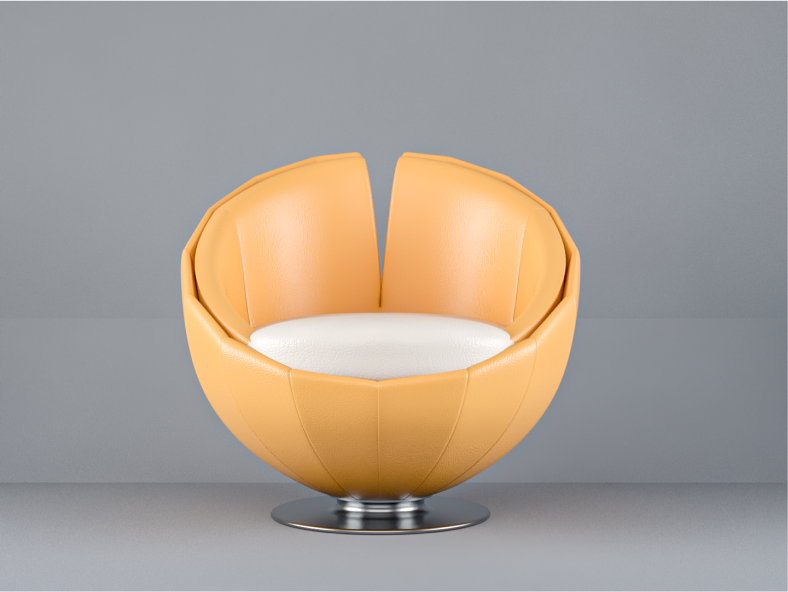
Perks to Avail by Revit Family Creation Services
In the AEC sector, Revit family creation has become a popular equivalent to BIM technology, representing some aspects of the construction project in 3D format. Apart from that, it offers multiple benefits, which has become a reason for its growth.
- Higher Profitability
- 3D Visualization of Objects/Materials/ Elements
- Defined Cost Budget
- Enhanced Collaboration and Communication between AEC professionals
- Time Efficient
- Enhanced Refurbishment/Renovation Projects
- Customizing is available according to the Project
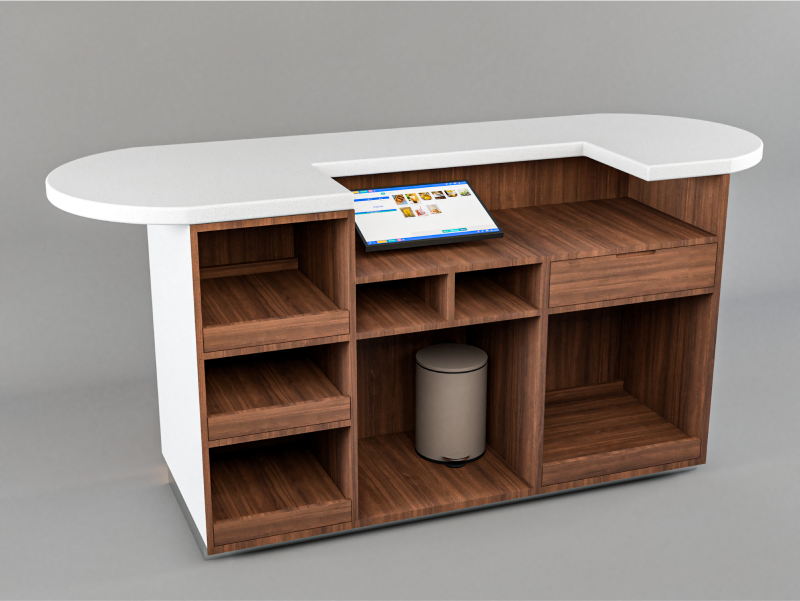
Revit Family Outsourcing Services with UniquesCADD
UniquesCADD has a strong hold on custom Revit family creation services, delivering multiple projects for architects, engineers, and designers to excel in the pre-construction stage of the project. Our experienced BIM experts can create and accommodate the BIM family creation services per the client’s requirements while maintaining accuracy. Outsourcing these services to experts can be a wise choice as well as brings beneficial end results. Revit family outsourcing services offers the following benefits;
- Built to Specifications
- Quick Turnaround Time
- Model Resizing
- Easy Share to Designers
- Precision on Specified LOD levels
- Improved and Reusable Library
- Minimize the Design Time
Our Expertise
UniquesCADD specializes in offering family creation in Revit that fits right into the architecture project requirement and exceeds the client expectations. Our experienced team of architects and BIM modelers provide the project with precision, high quality, and within the desired timeline. We offer services for the following sectors;

Commercial Building

Educational Institutes

Residential Building

Hospitals and other service facilities

Historical buildings
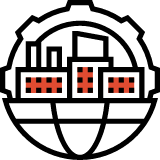
Infrastructure & Engineering
Our Projects
Discover more projects on Revit Family Creation Services and how our proficient team have delivered up to the mark project delivery that fulfilled our clients' demand.
Frequently Asked Questions
What information is required to create revit families?
For any project, UniquesCADD team requires 2D drawings, 3D models and specific parameters to create Revit families for the project.
Why is revit family creation services important?
Family creation in Revit is a strong marketing tool, allowing designers to showcase items, objects or infrastructure in 3D format, making the project more accurate.
How can I get in touch with UniquesCADD?
To discuss the project requirement with UniquesCADD, email us at info@uniquescadd.com.
What is Revit family creation?
Revit family are reusable 3D components essential for 3D BIM models that are used to make the project more realistic.
What is the turnaround time for revit family creation?
The time required varies based on complexity and requirement of the project. Simple families can be created in a few hours, while complex ones may take several days.
What is the starting price for revit family creation services?
UniquesCADD’s revit family creation services starts from $10, however it depends upon requirement, customization and complexity of the project.
- _Write to usinfo@uniquescadd.com
- _Call Us+1 (877) 845-1494+91 91572 00194
- _Career+91 78746 60832career@uniquescadd.com
