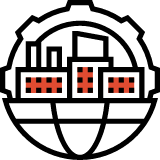In most construction projects, architectural millwork shop drawings are common among general contractors, interior contractors, millwork fabricators, and more. This promotes accurate fabrication processes with precise detailing on size, shape, location, and other details. Architectural millwork shop drawings include multiple related services, including;
Reduce Complication
Comprehensive Information
Accurate Cost Estimation
Better Documentation

Shop Drawings Construction for Engineers and Contractors
Shop drawings are a major part of any construction project. These detailed, specific drawings represent size, dimensions, materials, and other fabrication drawing details. Because of their sheer importance, shop drawings are a communication tool that facilitates a better understanding of project specifications and other drawing details.
UniquesCADD has a dedicated team of experts who use the latest software and technology to provide shop drawing services for all projects. Our global footprint has allowed us to deliver exceptional project results accurately and successfully while strictly adhering to requirements and region-standard guidelines. Shop drawing constructions are categorized into various other services, accurately offered by UniquesCADD’s team of professionals.
Array of Shop Drawing Services at UniquesCADD
UniquesCADD is proficient and experienced in outsourcing shop drawing construction services for various projects, including renovation, new projects, and commercial and residential contracts. Using the most recent software and technology, our experts aim to deliver technical drawings with specifications that enhance the process for manufacturers and fabricators. With talented resources, we offer a variety of shop drawings for construction projects.

Architectural Shop Drawings
- Interior Shop Drawings
- Masonry Shop Drawings
- Millwork Shop Drawings
- Modular Shop Drawings

Structural Shop Drawings
The structural phase is one of the significant construction phases. Shop drawings for the structural stage include elevation sections and detailing of structural components and layout. Structural shop drawings construction services include services;
- Modular Shop Drawings
- Coordinated Structural Shop Drawings
- Steel Shop Drawings
- Precast Shop Drawings
- Rebar Shop Drawings

MEP Shop Drawings
As MEP is the most pivotal component of any infrastructure, shop drawings for MEP enhance coordination and minimize the scope of errors or clashes by providing comprehensive specifications for the installation and fabrication of each discipline. The following are services related to MEP shop drawings;
- Mechanical Pipe Shop Drawings
- Duct Shop Drawings
- Hanger Layout Drawings
- Builders Work Drawing
- Medical Gas Drawings
- Electrical Shop Drawings
- Plumbing Shop Drawings

Choose Us as an Outsourcing Shop Drawing Partner
UniquesCADD establishes long-term relationships by providing end-to-end, high-quality shop drawings completed within the desired deadlines. Our extensive experience and foot on international soil make us a top outsourcing firm with expertise in shop drawing services. We have impressively completed several projects from the USA, UK, and Netherlands, ranging in complexity and type of project. Partner with UniquesCADD can be beneficial in multiple ways;
- Extensive Pricing Plans
- Quick Turnaround Time
- Latest Use of Technology and Software
- Experienced Workforce
Our Expertise
With an extensive range of shop drawing services, our team of professionals offers high-quality outcomes within a quick turnaround time and uses cutting-edge technology. Well-versed in industry standards and codes, UniquesCADD provides shop drawings for various sectors.

Commercial Building

Educational Institutes

Residential Building

Hospitals and other service facilities

Historical buildings

Infrastructure & Engineering
Our Projects
Discover more projects on Shop Drawing Services and how our proficient team have delivered up to the mark project delivery that fulfilled our clients' demand.
Frequently Asked Questions
How many types of shop drawing services UniquesCADD offers?
UniquesCADD offers various types of shop drawing services, following are;
- Architectural Shop Drawings
- Structural Shop Drawings
- MEP Shop Drawings
How outsourcing shop drawing services help construction projects?
UniquesCADD establishes long-term relationships by providing end-to-end, high-quality shop drawings completed within the desired deadlines.
What is the pricing structure for shop drawing services?
Our prices begin at $10, depending on the project size and requirements.
Which technology UniquesCADD uses for shop drawing services?
UniquesCADD uses the latest technology and software. Our team of experts uses AutoCAD and Revit for shop drawing services.
What is the turnaround time for shop drawing services?
The time required to complete the shop drawing project varies based on its complexity and requirements, although our team ensures that the project is delivered within the preset deadline.
How can I get in touch with the UniquesCADD team?
To get in touch with us, email us your query at info@uniquescadd.com.
- _Write to usinfo@uniquescadd.com
- _Call Us+1 (877) 845-1494+91 91572 00194
- _Career+91 78746 60832career@uniquescadd.com










