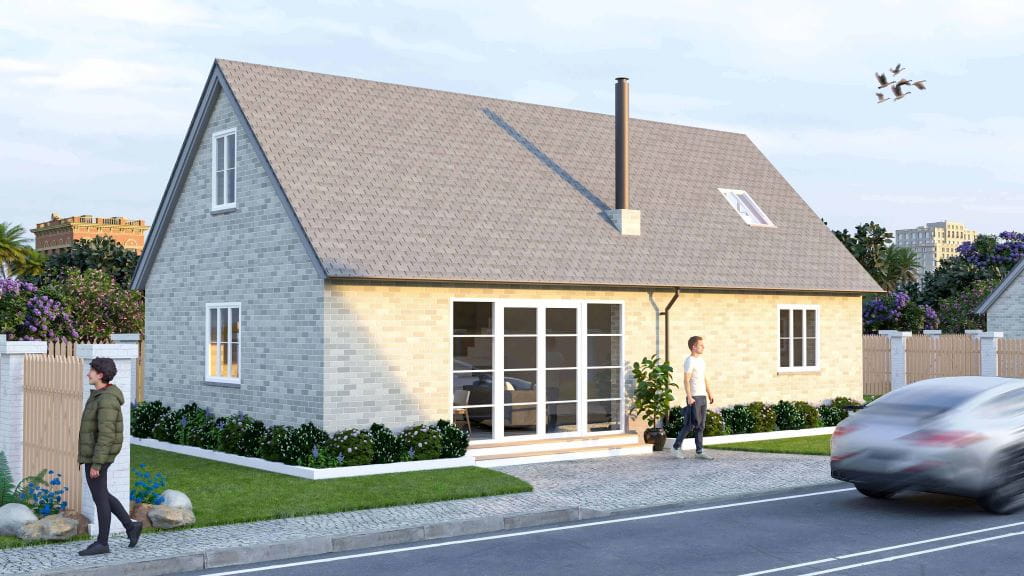



Our BIM firm undertook a Residential project in Perth City, Australia, collaborating with an esteemed architect. The project focused on delivering comprehensive services, including CGI creation, walkthrough development, conceptual interior design, and construction document generation. The challenging aspect was adhering to Australian standards in the construction document while ensuring high-quality, realistic CGI for visualization purposes.
Location: Perth City, Australia
Client: Renowned Architect (Name Withheld)
Scope: CGI, Walkthrough, Conceptual Interior Design, Construction Document
The primary objective of this project was to seamlessly integrate Building Information Modelling (BIM) into the design and construction phases. This involved creating realistic CGI for visualization, developing a walkthrough for a better understanding of spatial layout, and generating construction documents in compliance with Australian standards.
Our client, an architect of high repute, entrusted us with the task of translating their residential design into a tangible reality. The emphasis was on maintaining design integrity, following Australian standards, and delivering a project that not only met but exceeded expectations.
Several challenges were encountered during the project:
Uniquescadd added substantial value to the project by:
The completion of the Perth City Residential Project stands as a testament to our BIM firm’s capabilities in translating design concepts into tangible, compliant, and visually stunning outcomes. By overcoming challenges and delivering on our client’s vision, we have not only met but surpassed expectations, establishing a precedent for excellence in future endeavours.