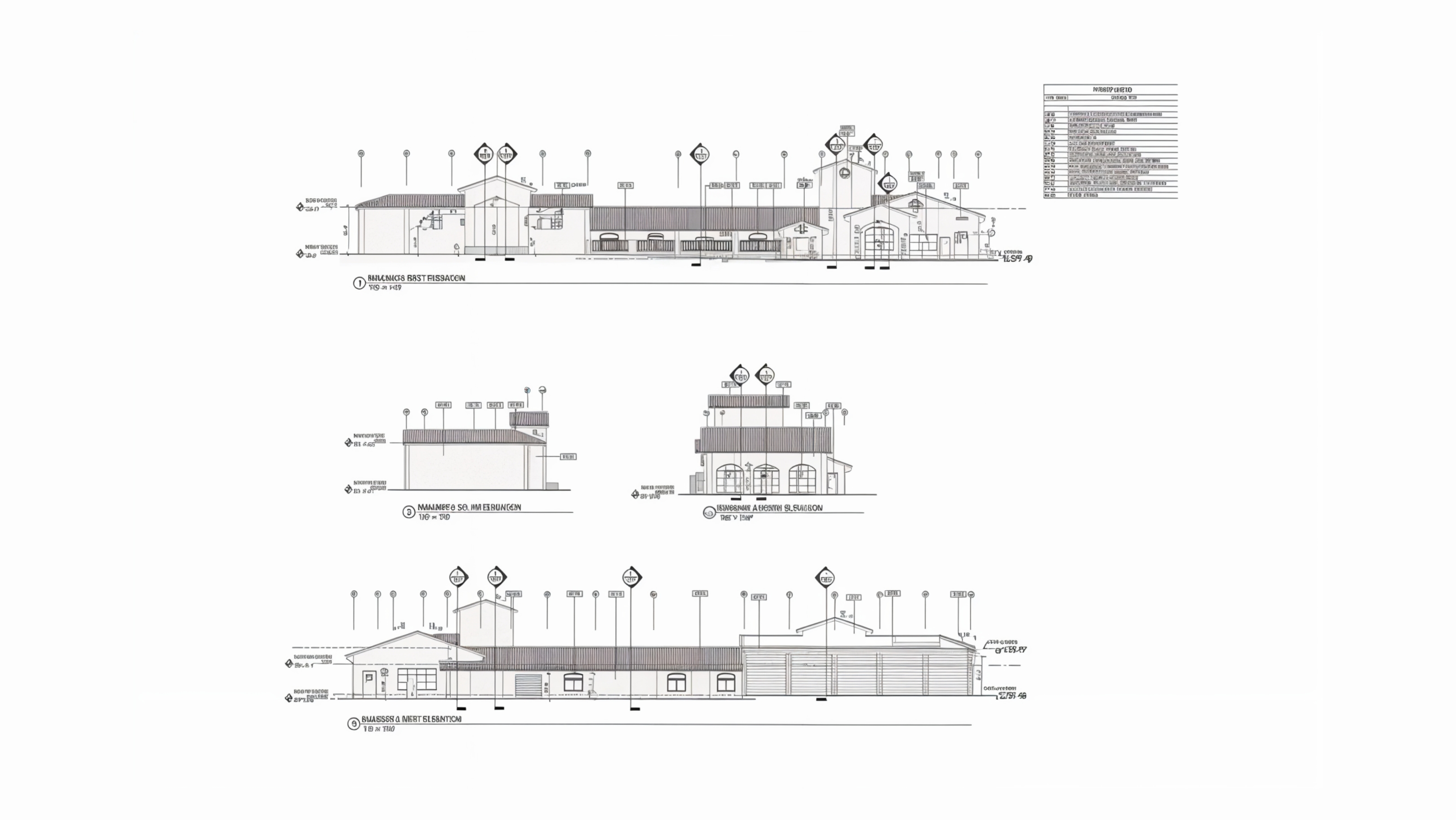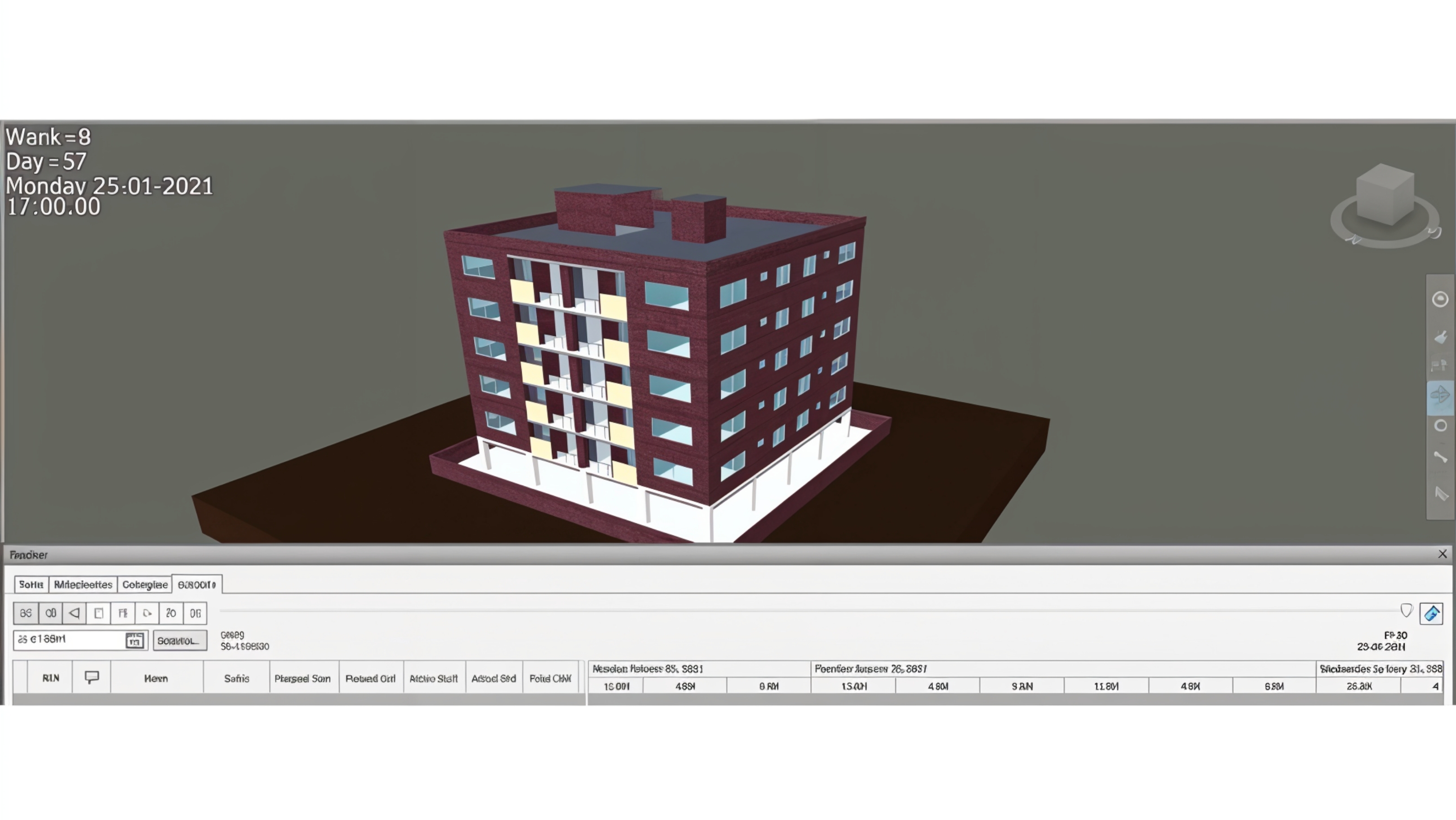Looking to Start a Project? We're Here to Help
Project Information
Location: California, USA
Scope: To develop a comprehensive BIM model from hand-drawn architectural sketches that support the construction of an upcoming warehouse. The scope included creating accurately translated hand-drawn designs into a 3D model and providing architectural sheets to aid construction and coordination.
Client: The contractor and subcontractors team is working on the warehouse project in California.
Client Synopsis:
The client, a team of contractors and subcontractors operating in California, was tasked with constructing a new warehouse. Their role was to provide the initial hand-drawn sketches and oversee the construction process. The client required a detailed BIM model for effective project planning and management. Due to limited documentation, they faced challenges in visualizing the design intent. Therefore, the client wanted our expertise to develop a precise model from basic sketches, while ensuring compliance with U.S. building standards and codes.
Challenges Faced:
- Hand-Drawn Sketches: The architect provided hand-drawn sketches with limited details, requiring careful interpretation and adaptation into a digital model.
- Incorporation of Building Standards: Our team had to ensure accuracy and adherence to regulations without comprehensive digital documentation to meet U.S. building codes and standards.
- Coordination Needs: Multiple stakeholders, including architects, contractors, and subcontractors, needed a common visual and data resource to facilitate collaboration and reduce potential construction delays.
Project Objective:
The primary objective was to transform preliminary hand-drawn sketches into a fully detailed BIM model that was compliant with U.S. building codes. This model aimed to provide clear design intent, enable accurate planning, and foster streamlined communication among project stakeholders, reducing the risk of misinterpretation and enhancing construction efficiency.
Project Value Addition:
- Enhanced Precision: By converting hand-drawn sketches into a 3D BIM model, we provided a more explicit, detailed visual representation, allowing for precise measurements and better planning.
- Standardized Compliance: The BIM model adhered to U.S. building codes, reducing the risk of non-compliance issues that could lead to costly revisions or delays.
- Improved Coordination: The BIM model, along with the architectural sheets and visual assets it provided, significantly improved communication between various teams. It facilitated a common visual and data resource, enhancing coordination and minimizing misunderstandings.
- Efficiency in Construction: A well-structured BIM model made the construction process more efficient, enabling stakeholders to address potential challenges proactively and accelerate project timelines.
Conclusion:
Our team of experts successfully fulfilled the client’s requirements, aiding in the construction of the new warehouse. Strictly adhering to U.S. building standard codes, our professionals ensured the utmost accuracy in converting hand-drawn sketches into a 3D BIM model for better visualization, planning, and execution.
- _Write to usinfo@uniquescadd.com
- _Call Us+1 (877) 845-1494+91 91572 00194
- _Career+91 78746 60832career@uniquescadd.com








