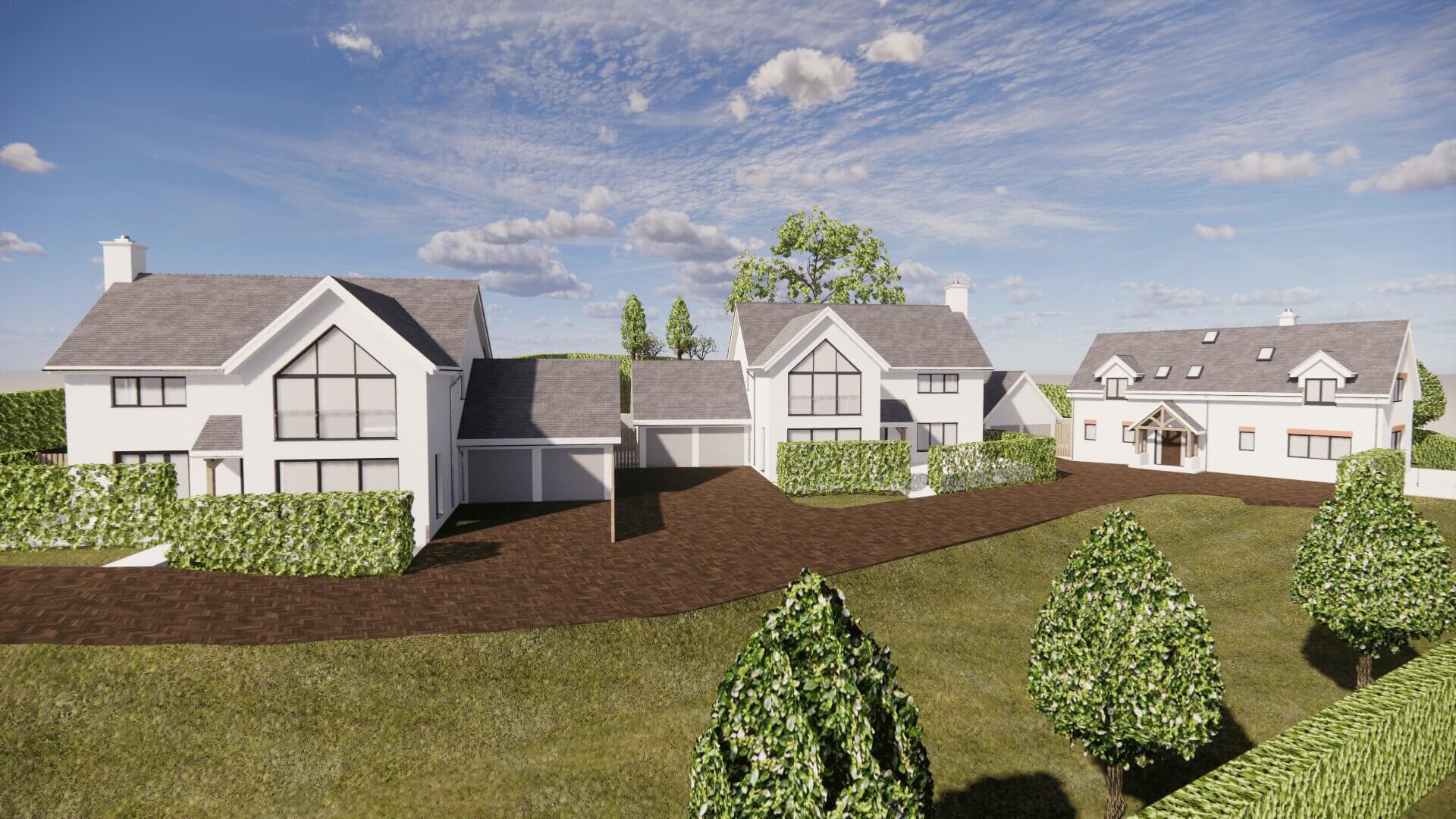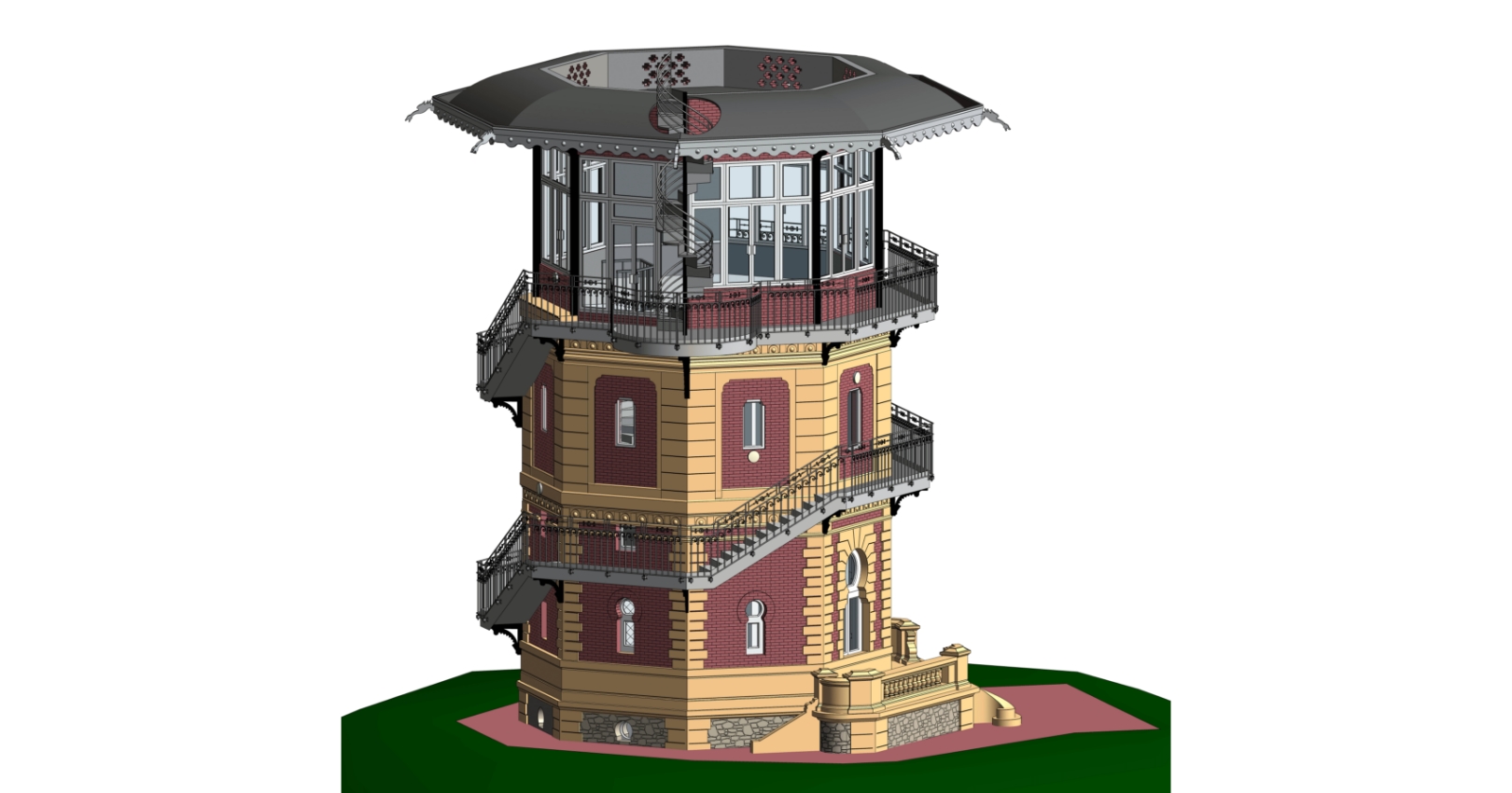Looking to Start a Project? We're Here to Help
Project Information
Software Used: Archicad
Location: United Kingdom
Type: Residential Cluster (Three Houses)
Level of Development (LOD): LOD 400
Deliverables: Construction Documents, Schedules, CGI Visualization
Project Objective:
The primary objective was to provide our client, an architect, with comprehensive construction documents and schedules for the efficient execution of the residential project. Our focus was on modelling each unit to LOD 400, ensuring detailed estimation and scheduling, while also offering CGI visualization for a clearer project understanding.
Client Synopsis:
Our client, an architect overseeing the construction of the residential cluster, required a reliable BIM partner to create detailed construction documents, schedules, and CGI visualization. Coordination with multiple stakeholders was crucial, and our role was to facilitate a seamless workflow throughout the project.
Challenges Faced:
- Coordination with Multiple Stakeholders: Managing communication and collaboration among various stakeholders involved in the construction process.
- Detailed Modelling to LOD 400: Ensuring that the models met the client’s requirement for detailed estimation and scheduling.
- Topography Development: Creating an accurate topography of the site for precise modelling and construction documentation.
Project Value Addition:
- Seamless Workflow: Integration of data into a single Archicad file for an efficient and seamless workflow for the client.
- Comprehensive Construction Documents: Providing detailed and accurate construction documents for each house.
- CGI Visualization: Enhancing project understanding through CGI visualization, aiding the client in presenting the design to stakeholders.
Conclusion:
Our BIM firm successfully delivered integrated solutions for the residential cluster project, meeting the client’s requirements for construction documents, schedules, and visualization. By overcoming challenges and leveraging Archicad’s capabilities, we contributed to a streamlined construction process for the architect and ensured a successful outcome for the entire project.
- _Write to usinfo@uniquescadd.com
- _Call Us+1 (877) 845-1494+91 91572 00194
- _Career+91 78746 60832career@uniquescadd.com






