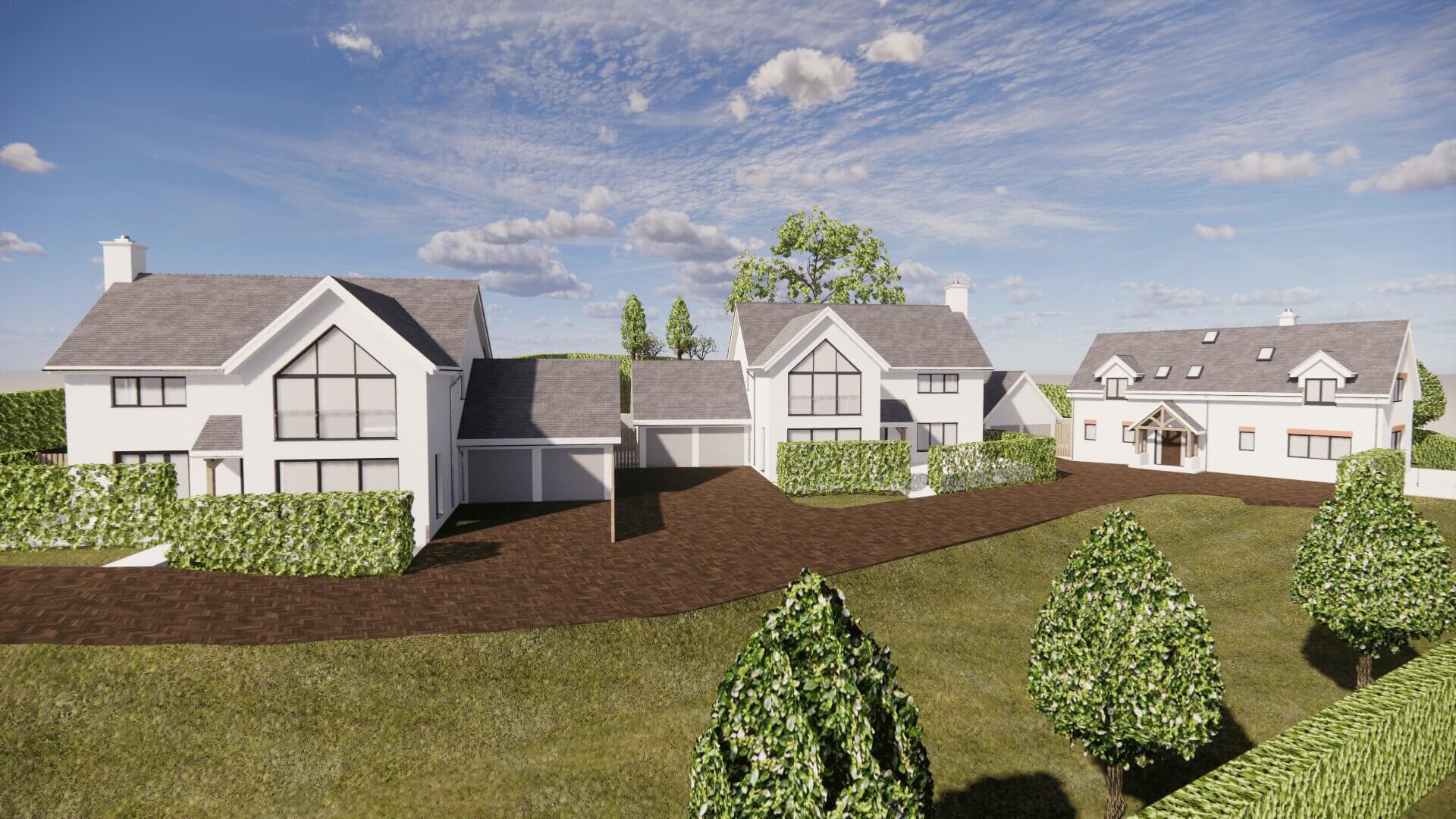Looking to Start a Project? We're Here to Help
Project Information
Location: United Kingdom
Software Used: Archicad
Scope: Construction document set creation, coordination with stakeholders, CGI for visualization, LOD 400 modelling, topography development.
Project Objective:
The primary objective of the project was to provide the client, an architect, with detailed construction documents and schedules essential for the construction of multiple houses. We aimed to ensure a seamless workflow, effective coordination, and accurate visualization through CGI.
Client Synopsis:
Our client, an architect, required a reliable BIM solution to generate construction documents and schedules for a residential project in the UK. The client sought assistance in coordinating with multiple stakeholders involved in the construction process.
Challenges Faced:
- Stakeholder Coordination: Managing communication and coordination with various stakeholders to ensure alignment with the project requirements.
- Detailed Modelling: Achieving LOD 400 for accurate and detailed modelling, meeting the client’s specifications.
- Data Integration: Incorporating topography data into the Archicad file for a seamless workflow and detailed estimation.
Project Value Addition:
- Comprehensive Construction Documents: We provided the client with a complete set of construction documents for each house, meeting industry standards and client expectations.
- Stakeholder Coordination: Facilitated effective communication and collaboration among stakeholders to streamline the construction process.
- Visualization through CGI: Developed CGI for visualization, aiding the client in presenting the project to stakeholders and potential buyers.
Conclusion:
Our BIM firm successfully utilized Archicad software to deliver a comprehensive solution for residential construction documentation. By overcoming challenges, coordinating with stakeholders, and incorporating CGI for visualization, we added significant value to the project. The detailed LOD 400 modelling and seamless workflow in a single Archicad file ensured the client’s requirements were met with precision and efficiency.
- _Write to usinfo@uniquescadd.com
- _Call Us+1 (877) 845-1494+91 91572 00194
- _Career+91 78746 60832career@uniquescadd.com



