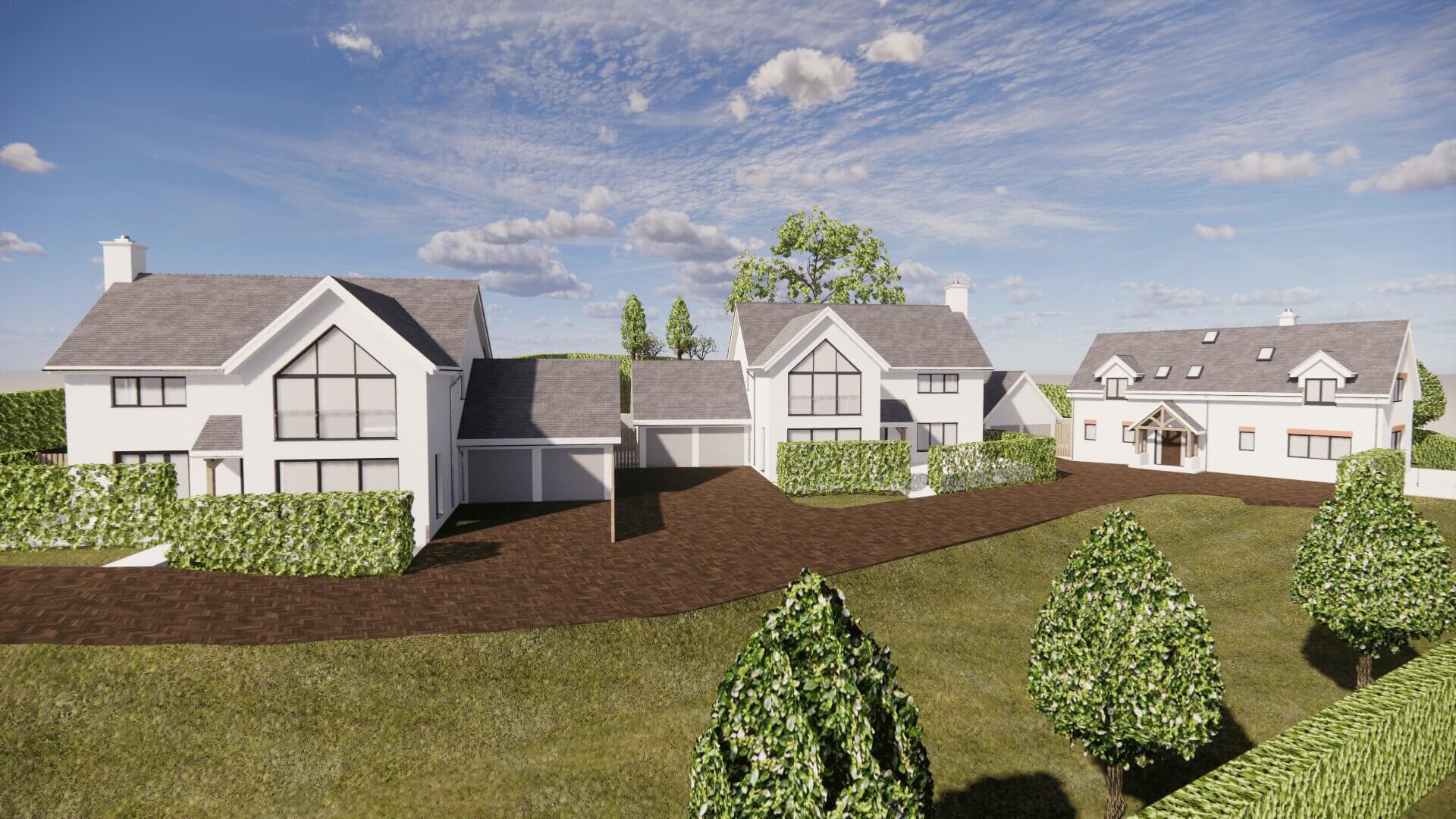Looking to Start a Project? We're Here to Help
Project Information
Location: Utrecht
Type: PDF to BIM
Project Objective:
Bim modeling and 3D rendering Architectural BIM Modeling for Facility Management and Construction Documentation in accordance with Dutch building standards.
Client Synopsis:
The client intended to digitize the existing building with renovated drawings in accordance with the NEN -2580 and Dutch building standards. The project had been outsourced to us by the customer, along with numerous other tasks.
Challenges Faced:
- Load-bearing calculations based on historical drawings.
- NEN-2580 report calculation in addition, at each stage of the project, we had to look at other discipline drawings.
- With the exception of a few difficulties with the design drawings, this was a rather uncomplicated assignment for our BIM Team.
- We handled such challenges and completed the assignment flawlessly thanks to our knowledge and experience.
Conclusion:
Our meticulous BIM engineers completed the tasks on time and with complete integrity and efficiency. Below is feedback from our clients depending on their unique requirements.
- _Write to usinfo@uniquescadd.com
- _Call Us+1 (877) 845-1494+91 91572 00194
- _Career+91 78746 60832career@uniquescadd.com






