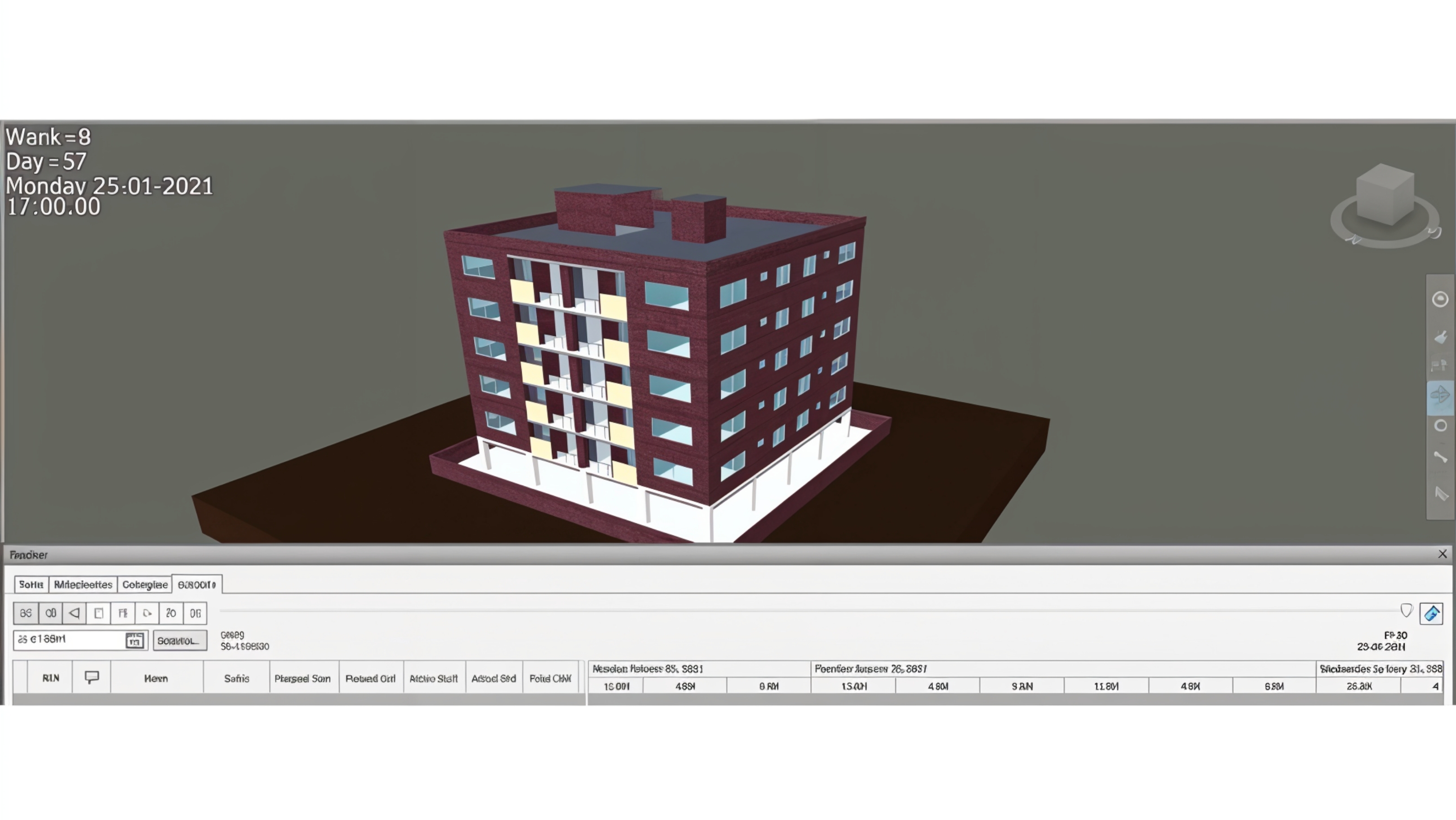Looking to Start a Project? We're Here to Help
Project Information
Location: Ahmedabad, Gujarat, India
Scope : Creation of 4D time simulation and 5D cost estimation for a multi-story residential building
Client: A prominent Architect in Ahmedabad
Client Synopsis:
This project was initiated for a distinguished architect in Ahmedabad, Gujarat, specializing in high-quality residential developments. Our client aimed to leverage Building Information Modeling (BIM) to enhance project transparency and streamline the planning and budgeting processes for a multi-story residential building.
Challenges Faced:
A primary challenge encountered during the project was modeling the entire building from PDF files provided by the client. Extracting the Bill of Quantities (BOQ) ratio and calculating the cost required detailed modeling based on this PDF output. It involved accurately applying materials, current rates, and various structural and architectural details necessary for simulating the project timeline and cost analysis. Additionally, creating a detailed and precise 4D BIM model for the simulation presented the complex task of aligning construction sequencing with realistic timelines.
Project Objective:
The objective was to develop an accurate 4D time simulation and 5D cost estimation model that would enable the architect to comprehensively visualize the construction sequence and financials. By modeling the conceptual designs into a BIM model at Level of Development 300 (LOD-300), we aimed to provide a highly detailed simulation to assist the architect and project stakeholders in making informed decisions on resource allocation, scheduling, and budgeting.
Project Value Addition:
This project added substantial value through the following contributions
- Detailed Visualization: The 4D simulation provided a clear, step-by-step visualization of the construction process, aiding the client in project planning and decision-making.
- Accurate Cost Estimation: The 5D BIM model integrated cost estimation, allowing the client to manage the project’s budget effectively, with real-time insights into resource allocation and material costs.
- Enhanced Planning Efficiency: Using Navisworks software, we accurately extracted BOQ ratios and performed cost calculations based on the model. This enabled seamless analysis and planning for the project phases.
- Risk Mitigation: Our simulation highlighted potential risks in the scheduling and budgeting phases, allowing the client to address them proactively.
Conclusion:
This approach helped the architect meet their timeline, reduce costs, and improve coordination throughout the project’s development stages, making the design and construction process more efficient and data-driven.
- _Write to usinfo@uniquescadd.com
- _Call Us+1 (877) 845-1494+91 91572 00194
- _Career+91 78746 60832career@uniquescadd.com








