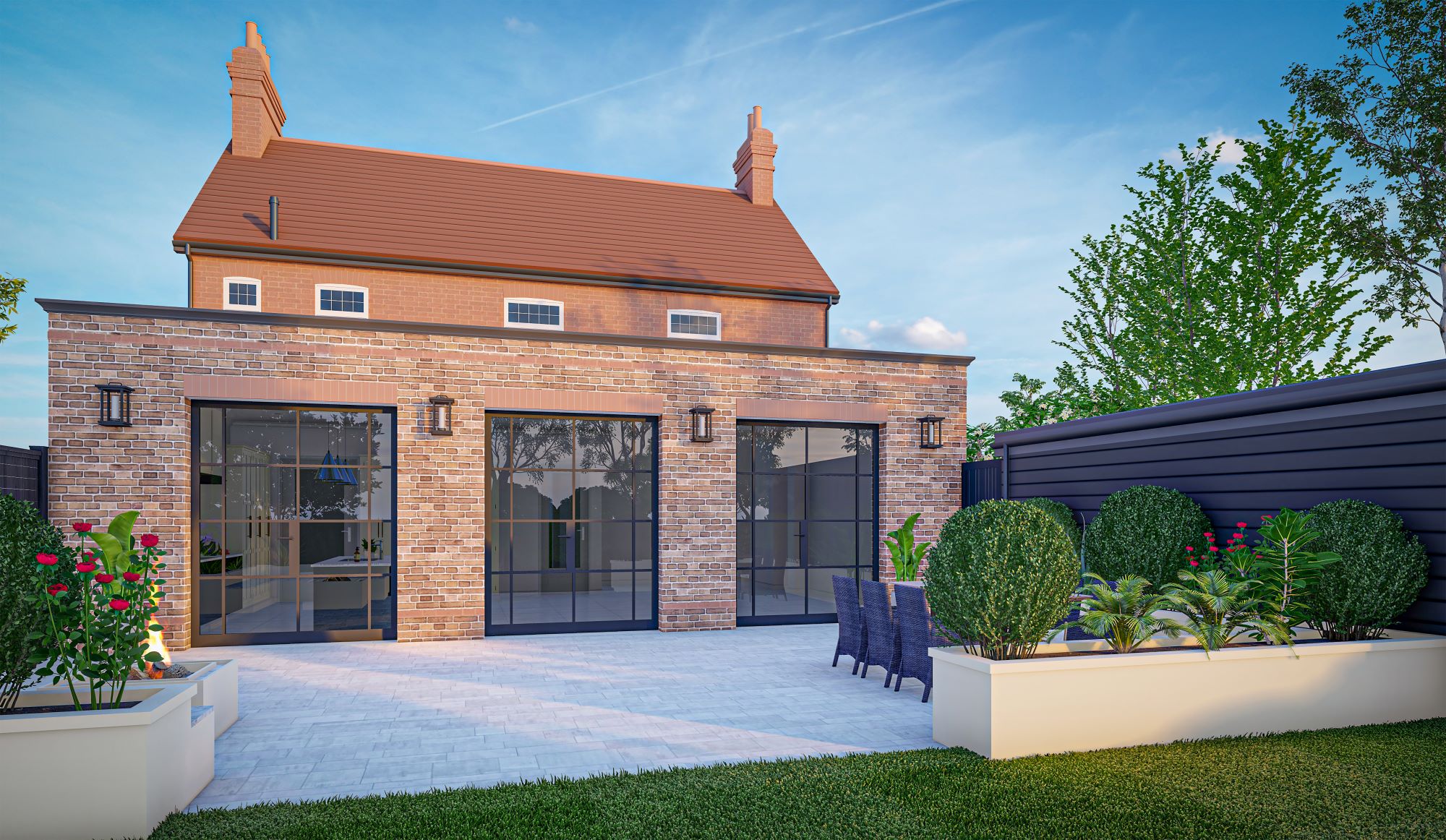Looking to Start a Project? We're Here to Help
Project Information
Location: 11 Weston Road, Old Stevenage
Scope: The project involved providing high-quality External and Internal Computer-Generated Imagery (CGI) visualization services. This included 3D modeling based on the provided PDF files and hand sketches from the client. The aim was to capture and incorporate all design elements, briefed by architects.
Client: An Architect specializing in modern residential design, focused on creating spaces that emphasize simplicity, functionality, and natural light.
Client Synopsis
The client is a reputable architect with a strong portfolio in modern-style residential projects. Known for their attention to detail and commitment to enhancing the living experience through architectural design, the client aims to create spaces that prioritize clean lines, minimal embellishments, and use of natural light. This project represents their vision of a home that integrates aesthetic appeal with practical functionality.
Challenges Faced:
- Complex Design Integration: The project required a seamless integration of various design elements from hand sketches and PDF files, which posed challenges in accurately interpreting the architect’s vision.
- Natural Light Optimization: Emphasizing natural light in the design while maintaining aesthetic appeal was crucial, particularly for key areas like the kitchen.
- Cohesive Exterior and Interior Design: Ensuring that both exterior and interior designs worked harmoniously was essential, given the architect’s emphasis on an uncluttered and open design.
Project Objective:
Our team was clear with the primary objective, to create detailed and accurate visualizations that reflect the client’s modern design ethos. The visualizations aimed to illustrate the effective use of natural light, the arrangement of clean lines, and the overall functionality of the design, particularly in common areas like the kitchen and living spaces.
Project Value Addition:
- Enhanced Visualization: The CGI provided a clear and engaging representation of the project, allowing the client to visualize the final outcome and make necessary adjustments before construction began.
- Natural Light Feature Highlighting: By emphasizing the skylight above the island kitchen, the project not only showcased the aesthetic benefits but also demonstrated the practical advantages of natural light in living spaces.
- Cohesive Landscape Design: The careful consideration of landscaping and hardscaping elements added value by enhancing the overall aesthetic appeal of the property, ensuring it complements the modern architectural style while improving energy efficiency and curb appeal.
Conclusion:
The project was completed with high-quality CGI visualization that represented the client’s vision for aesthetic appeal and practical functionality in their home.
- _Write to usinfo@uniquescadd.com
- _Call Us+1 (877) 845-1494+91 91572 00194
- _Career+91 78746 60832career@uniquescadd.com



