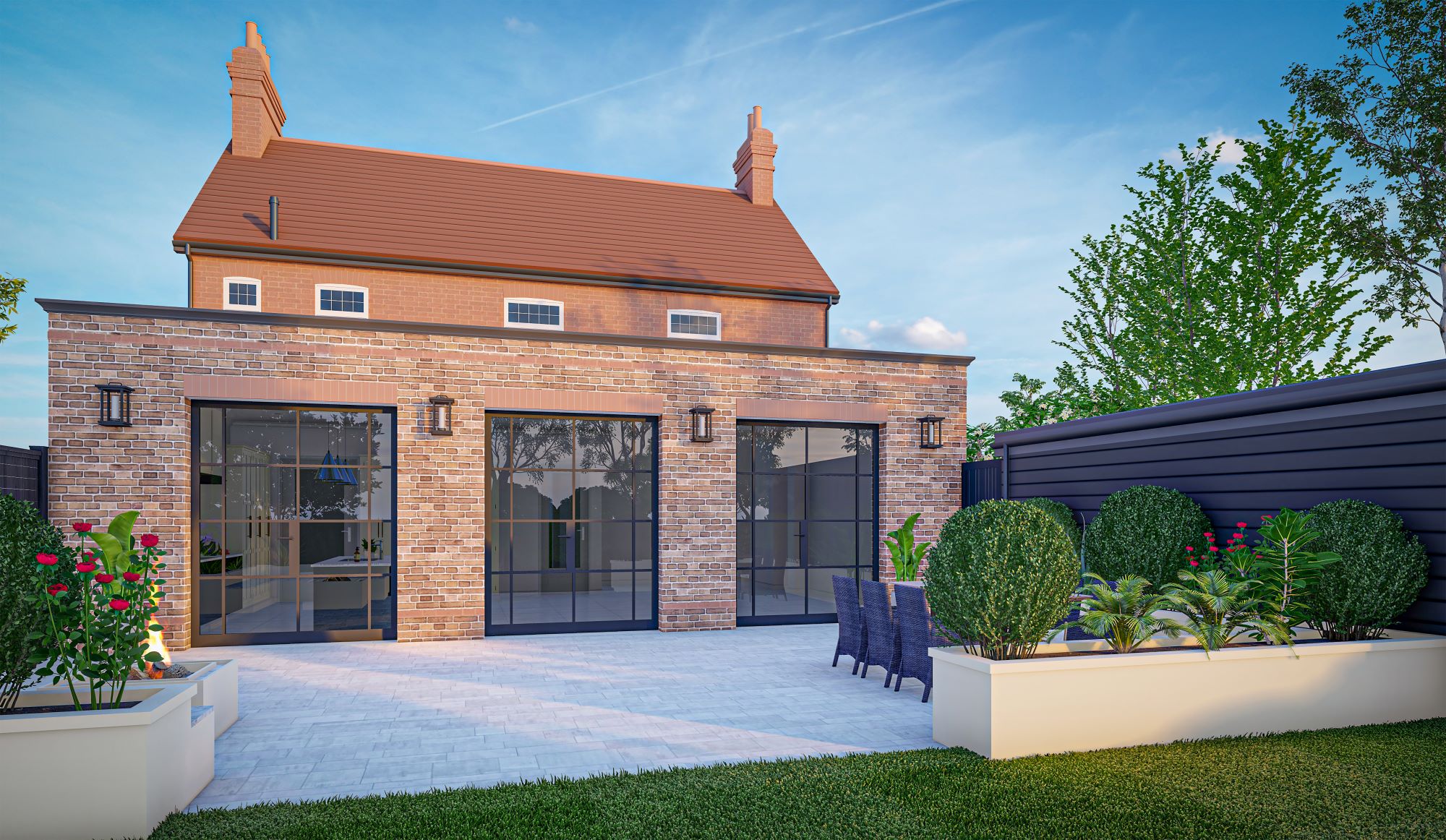Looking to Start a Project? We're Here to Help
Project Information
Project Name: Interior Design and Visualization for Houseboats
Client Location: Netherlands
Project Type: Residential (Floating Homes)
Scope: Interior design and primer 3D visualization for houseboats. The design must optimize space, comfort, and aesthetics while considering the unique engineering keeping in mind the environmental challenges and constraints of a floating dwelling.
Client Synopsis
The client specializes in creating houseboats—unique dwellings designed to float on water. These homes integrate functionality and charm, using a wooden hull structure with a roof cover to create a house-like appearance. The interiors are expected to offer a seamless blend of practicality, functionality and modern aesthetics while maximizing available space.
Challenges Faced
Designing interiors that balance weight distribution to maintain the house boat’s stability and ensure it’s load is less than or equal to the water uplighting force. While the functional layout in the compact area with limited dimensions of the boat is a key challenge faced for space optimization. Within the limits, it was cumbersome to deliver the design that reflects the client’s vision keeping in mind the environmental constraints and selecting the lightweight, durable and water resistant material for floating home.
Project Objective
To design aesthetically pleasing and functional interiors that align with the client’s requirements while addressing the structural and environmental challenges of a houseboat. High-quality visualizations will aid in understanding design concepts and help in achieving the desired results.
Project Value Addition
- Innovative Solution: Introducing creative storage solutions and multipurpose furniture to maximize functionality in limited spaces.
- Enhanced Lifestyle: Delivering a modern and cozy living environment with efficient use of space and natural light.
- Sustainability: Recommending eco-friendly and water-resistant materials to ensure long-term performance.
- Client Satisfaction: Providing detailed and realistic visualizations to help the client visualize the final outcome and make informed decisions.
Conclusion
This project promises to deliver an exceptional living experience on water, combining innovative design with practicality. Our team significantly overcame the challenges and offered innovative solutions to complete the project with the client’s vision.
- _Write to usinfo@uniquescadd.com
- _Call Us+1 (877) 845-1494+91 91572 00194
- _Career+91 78746 60832career@uniquescadd.com



