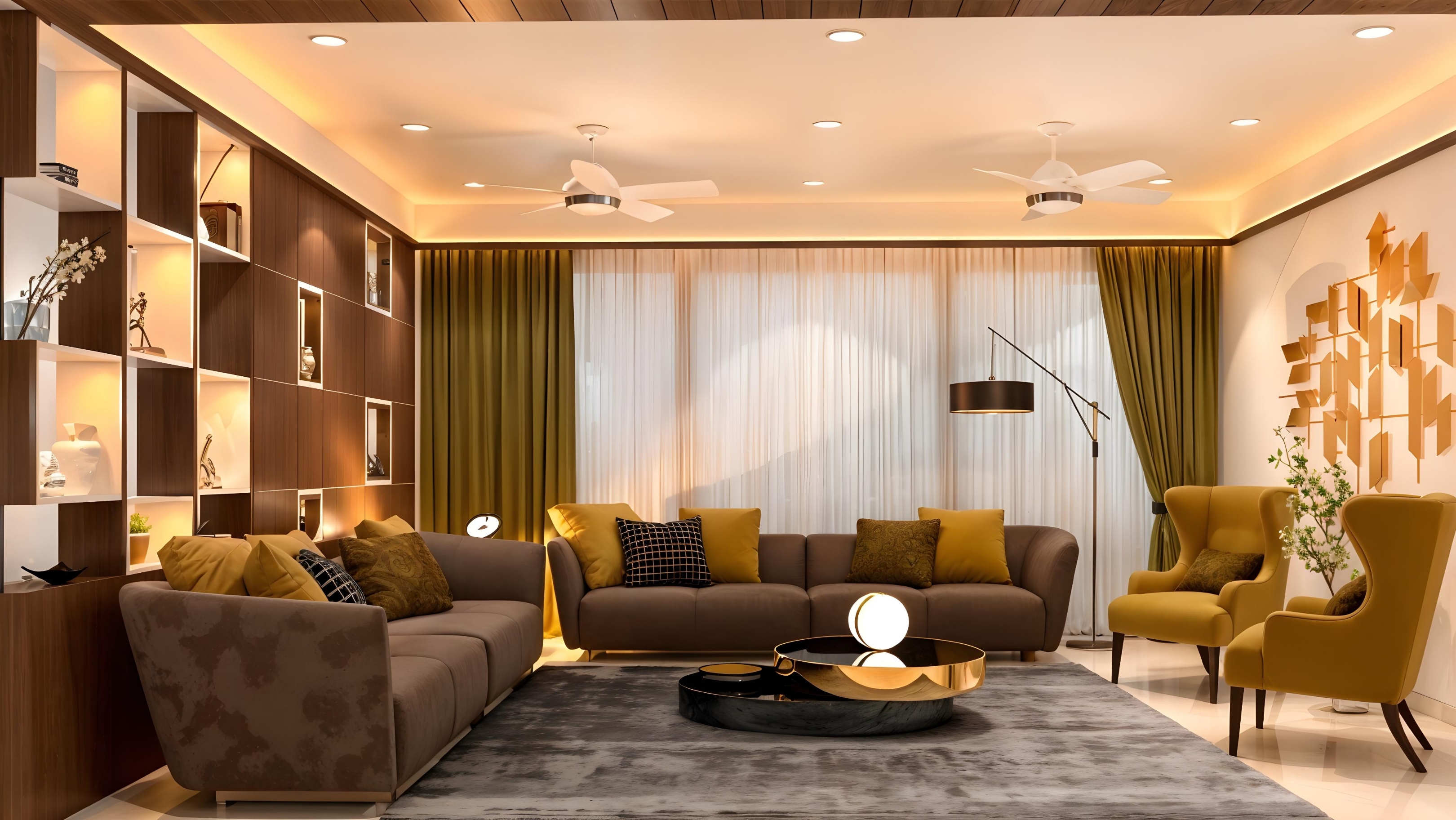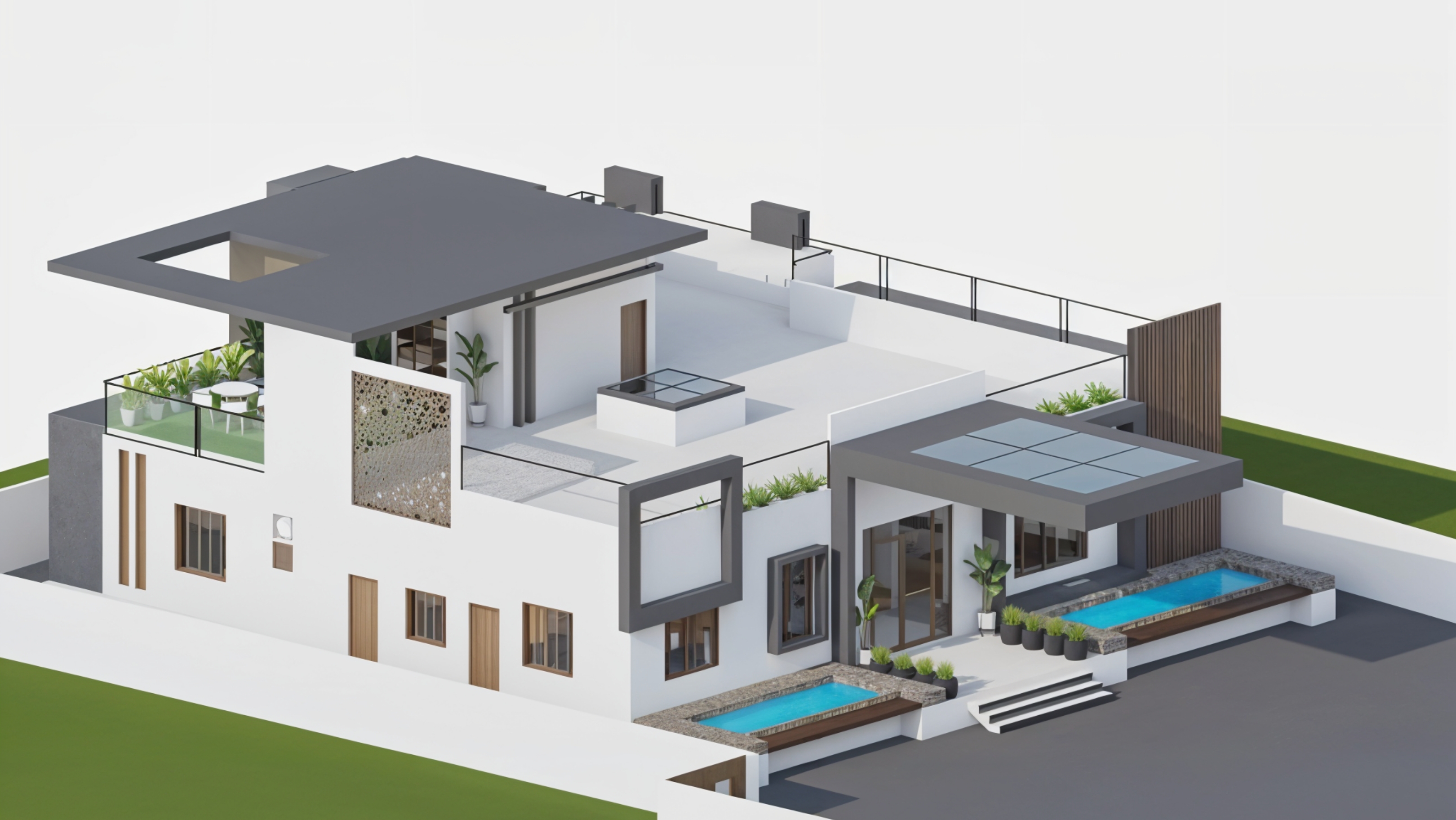Looking to Start a Project? We're Here to Help
Project Information
Location: Pavilion Heights, Vadodara, Gujarat, India
Scope: Interior Design, 3D Visualization, and Walkthrough Video Rendering
Client: A doctor wanted to renovate his apartment with modern and functional interior design elements
Client Synopsis:
Our client, a respected doctor, sought professional interior design and visualization services to transform his apartment into a space that was both aesthetically appealing and functionally optimized. The client required a modern, well-thought-out design approach that could seamlessly blend comfort with style. To achieve this vision, our interior design and architectural team collaborated closely with the client. We proposed to use a combination of sleek, modern furniture, smart storage solutions, and innovative lighting to create a space that met his expectations and requirements.
Challenges Faced:
Some of the main challenges in the project included:
- Limited Structural Alteration: We successfully worked within the constraints of the existing apartment layout, which limited structural changes, by implementing innovative solutions to achieve the desired look and functionality. This reassured the client about the project’s success.
- Visualization Accuracy: We ensured that the 3D visualizations and walkthroughs aligned precisely with the client’s vision and expectations for each room’s design. This involved regular feedback sessions and adjustments to the design to ensure that even the finest details matched the client’s preferences.
- Optimizing for Usability: We successfully balanced aesthetic elements with functionality to ensure the space was suitable for the client’s professional and personal needs. This approach made the client feel that their needs were being met.
Project Objective:
The primary objective of this project was to provide a comprehensive interior design element that can cater to the client’s lifestyle, elegance, preferences, and professional stature. By focusing on both style and functionality, our goal was to design a visually appealing space with high utility value and make it aesthetically pleasing. The inclusion of detailed 3D visualizations and walkthroughs helped the client gain a clear understanding of the proposed design before implementation.
Project Value Addition:
Our design team provided significant value addition to the project by
- Detailed 2D & 3D Visualizations: Using the client’s 2D CAD drawings, we created detailed layouts and 3D views for each room, helping the client visualize the proposed design accurately.
- Enhanced Communication through Walkthroughs: The 3D walkthrough videos allowed the client to view and interact with the design virtually, enhancing their understanding and confidence in the final layout and aesthetic choices.
- Personalized Interior Solutions: Each room was designed to meet specific aesthetic and functional needs, offering clients a living space tailored to their requirements.
Conclusion:
Our firm provided a comprehensive solution with 3D walkthrough videos for doctor’s apartment renovation that met the requirements and was functionally optimized.
- _Write to usinfo@uniquescadd.com
- _Call Us+1 (877) 845-1494+91 91572 00194
- _Career+91 78746 60832career@uniquescadd.com










