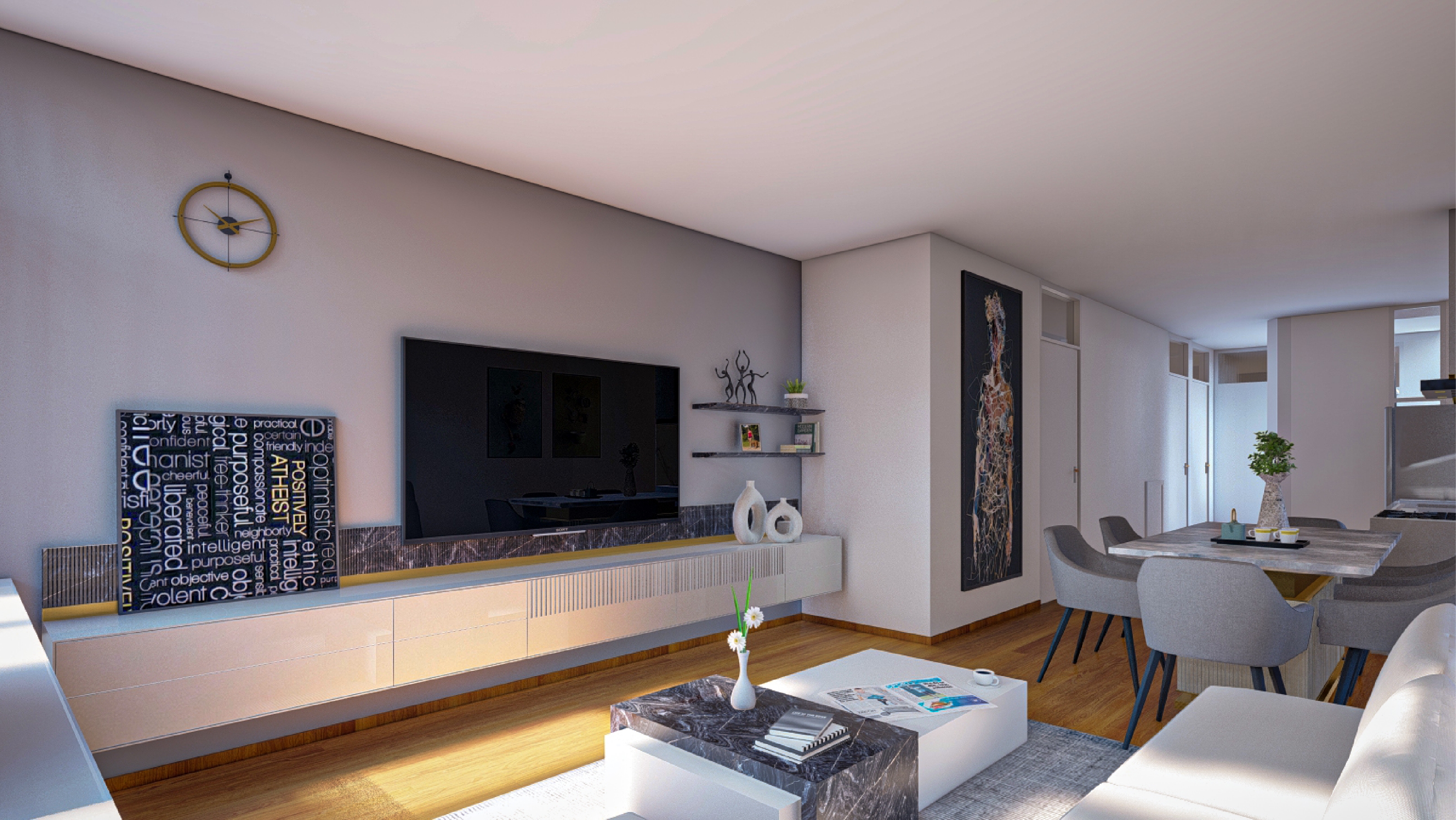Looking to Start a Project? We're Here to Help
Project Information
Location: Nantes, France
Type: Commercial Complex
Scope: Structural Modelling
Project Duration: 6 months
Project Objective:
The primary objective of this project was to create a highly detailed 3D structural model that incorporated all necessary details from planning and shop drawings. This model was intended to streamline the execution of the building, reducing clashes, and aiding in the efficient progress of construction according to the client’s timeline.
Client Synopsis:
Our client is a leading developer in the region, sought to construct a state-of-the-art commercial complex in Nantes. They aimed to create a multifunctional space focusing on modern design and functionality. Our role was critical in translating their vision into reality, ensuring a smooth and streamlined construction process.
Challenges Faced:
- Coordination with Multiple Teams: The project required close coordination with various on-site team members, including architects, engineers, and construction crews. Maintaining clear communication and data exchange was essential to address issues promptly.
- Complex Steel Structure: The presence of a large steel structure added complexity to the project. Ensuring the accurate incorporation of all structural elements, including frames, required meticulous attention to detail.
- Clash Resolution: Avoiding clashes between different building components was a significant challenge. Resolving clashes early in the design phase was vital to prevent costly delays during construction.
Project Value Addition:
Our services brought significant value to the project:
- Streamlined Execution: By providing a detailed 3D model, we helped our client to streamline the execution process, reducing errors and rework during construction.
- Cost Savings: Clash resolution and accurate modelling led to cost savings by minimizing construction delays and material wastage.
- Enhanced Communication: Clear and comprehensive 3D models improved communication among project stakeholders, ensuring everyone was on the same page.
Adherence to Timeline: Our work contributed to the adherence to the planned construction timeline, allowing client to meet their project milestones.
Conclusion:
Our structural modelling services played a vital role in the successful execution of the commercial complex project in Nantes, France. By delivering a precise 3D model that incorporated all the necessary details and facilitating coordination with on-site teams, we contributed to the project’s efficiency, accuracy and cost-effectiveness. This project exemplifies our commitment to excellence and our ability to meet complex design and construction challenges head-on, ultimately delivering value to our clients and helping them bring their visions to life.
- _Write to usinfo@uniquescadd.com
- _Call Us+1 (877) 845-1494+91 91572 00194
- _Career+91 78746 60832career@uniquescadd.com















