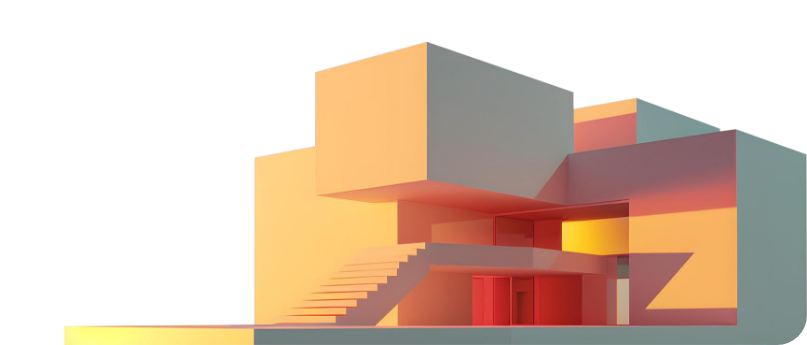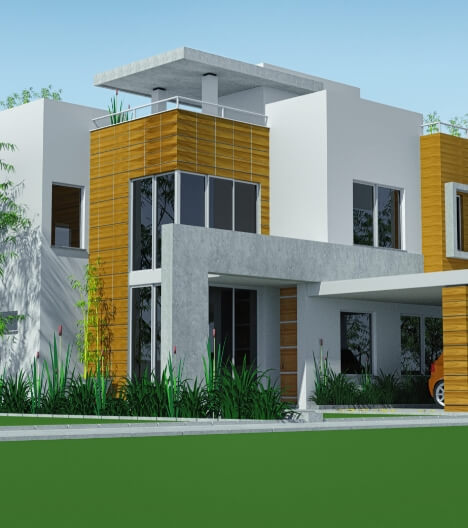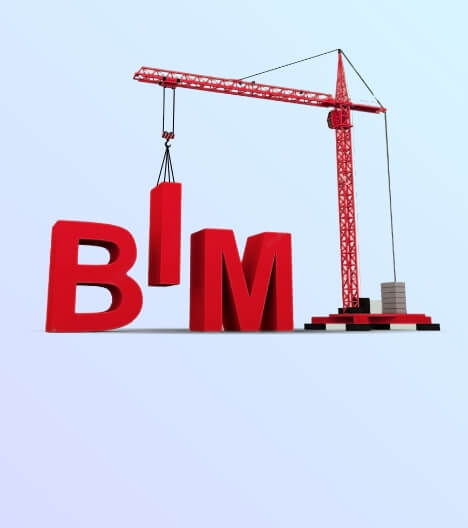 Him Darji
Him DarjiRevit Family Creation Services for Architectural Design
 Him Darji
Him Darji
Send Us Your Requirement
In the ever-evolving architecture and construction industry landscape, technology and innovation are the prime pillars of staying ahead of the competition and being efficient. Over the years, the sector has witnessed some significant changes that have provided various advantages as well as given a new curve in the modern architecture realm. Traditional methods and approaches in the AEC sectors were eliminated when building information modeling was first introduced. Today, in modern times, BIM services need no introduction as every architect, designer, engineer, and other AEC professionals comprehends and leverages the power of BIM technology in the modern infrastructure project that delivers top-notch quality, precision, and efficiency in the project.
With time, architecture has improved and adapted to the new curve as services continue to evolve. However, as services become more prominent in the AEC sector, the advancement in tools and software has also progressed with innovations.
Enhance Your Next Construction Project with Revit Family Creation
Connect Today
The impactful integration of advanced software tools has become significant for various services to perform. Among a variety of different tools and software present today in the architecture and construction industry, Autodesk Revit stands out in the market for its long list of benefits, comprehensive capabilities, and more for BIM services. BIM offers AEC with a long list of advantages, including
- Clash detection and resolution
- Enhanced Project Outcomes
- Better Accuracy
- Coordination and Communication
- Cost Estimation
- Sustainable Design Options
- Less Errors and Material Wastage
Speaking of Autodesk Revit software, Revit was conceived in 1997 with the scope of bringing parametric modeling to the construction industry. Besides, the software allows architects and other professionals to curate 3D parametric models with all the necessary details. Revit is one of the prominent and impressive technologies in today’s modern architecture. One of the prime advantages of Autodesk Revit is the Revit family creation services. With the help of impressive and groundbreaking technology in the architecture and construction industry, architectural design services have become more accurate and efficient, resulting in the project’s overall success. Let’s understand how the AEC sector is offering exceptional project outcomes with Revit families for architectural design.
Importance of Revit Family Creation Services for Architectural Design
Revit is one of the revolutionary technologies in the history of the BIM family, as it offers numerous features and advantages that enable Architects and engineers to save time and money. In the modern era of architecture, Revit has gained a pivotal position as it offers Revit family creation services. Revit families are the components that help to build the BIM model with project elements such as walls, windows, stairs, lights, furniture, doors, and more. Each type of the Revit family has different shapes, sizes, materials, variables, and more. Moreover, these can also be customized according to the project’s requirements. For example, specifications of colors, shape, material, size or parameter variables to define the project in a more effective and immersive way. Therefore, revit family creation for architects and designers helps to perform well and deliver the top-notch quality.
Any changes in the type of Revit family for BIM services are thoroughly updated in every instance of the project. For example, when changing the height of one window in the Revit family, the change is updated instantly throughout the project. This signifies the pivotal role of Revit family creation services, offering enhanced collaboration for AEC professionals to be informed and make the right decisions. As a matter of fact, the Revit family is categorized into three types following are;
- System families
- Loadable families
- In place families
The three families mentioned above can be customized per the specific project and design requirement, enabling AEC professionals to have a curve for creativity, flexibility, and precision in the design process. On the other hand, architects and engineers need to be well-versed in software and aware of common Revit tips and tricks to save crucial time and complete tasks efficiently. The tips and tricks can be beneficial in numerous ways as Revit family creation services revolutionize architectural design services. Therefore, in the AEC realm, accuracy and efficiency are paramount to every construction project; hence, Revit families for architectural design offers a variety of benefits, such as:
Revit Families for Architectural Design offers a variety of benefits
Enhanced Design Accuracy
Cost Savings
Enhanced Visualizations
Standardization
Time Efficiency
Infrastructure Resilience
Improved Collaboration
Custom Family Creation
- Enhanced Design Accuracy:- Revit families for architectural design services ensure the components and elements in the model are strictly according to the project’s dimensions and specifications. This reduces the scope of errors and inconsistencies in the model.
- Time Efficiency:- With proper usage of revit tips and tricks and knowledge, architects and designers can save time. On the other hand, the predefined families in the software accelerate the design process and enhance the quality.
- Cost Savings:- With minimized errors and an accelerated design process for architectural design services, the approach and workflow are aligned according to the plan and streamline the flow, contributing to cost savings, reduced rework, and less material wastage.
- Improved Collaboration:- Implementing Revit family creation services facilitates better collaboration and communication because their major feature is that any single change is implemented across the project, enhancing the coordination among architects, designers, and engineers.
- Standardization:- In the complex architecture and construction process, standardization throughout the project is vital. With the help of Revit Families BIM, professionals standardize the project while enhancing quality, pension, and consistency.
- Custom Family Creation:- In architectural design services, architects and designers can easily create custom Revit families according to the project and client specifications to ensure the components and elements fit seamlessly into the overall project and provide all functionality.
Architectural design holds a pivotal role in the AEC realm. In addition, the transformation of AEC realms came with the inception of BIM services, which are further progressed and aligned with Autodesk Revit and Revit families for architectural design services and mechanical, electrical, and plumbing systems, ensuring the entire project is carried out with top quality, accuracy, safety, and efficiency.
Wrapping Up
Revit family creation services play a major role in bringing fruitful outcomes for the project. They also enhance visualization of walls, doors, ceilings, and more, making it easier for clients and stakeholders to understand the depth of the construction. In fact, the three categorized families serve the purpose of making the project authentic and lifelike.


