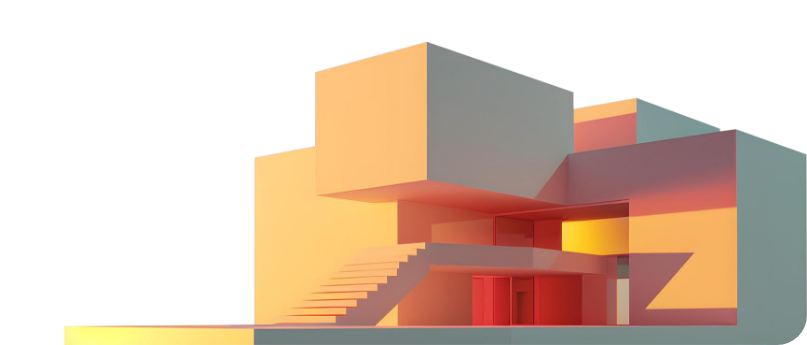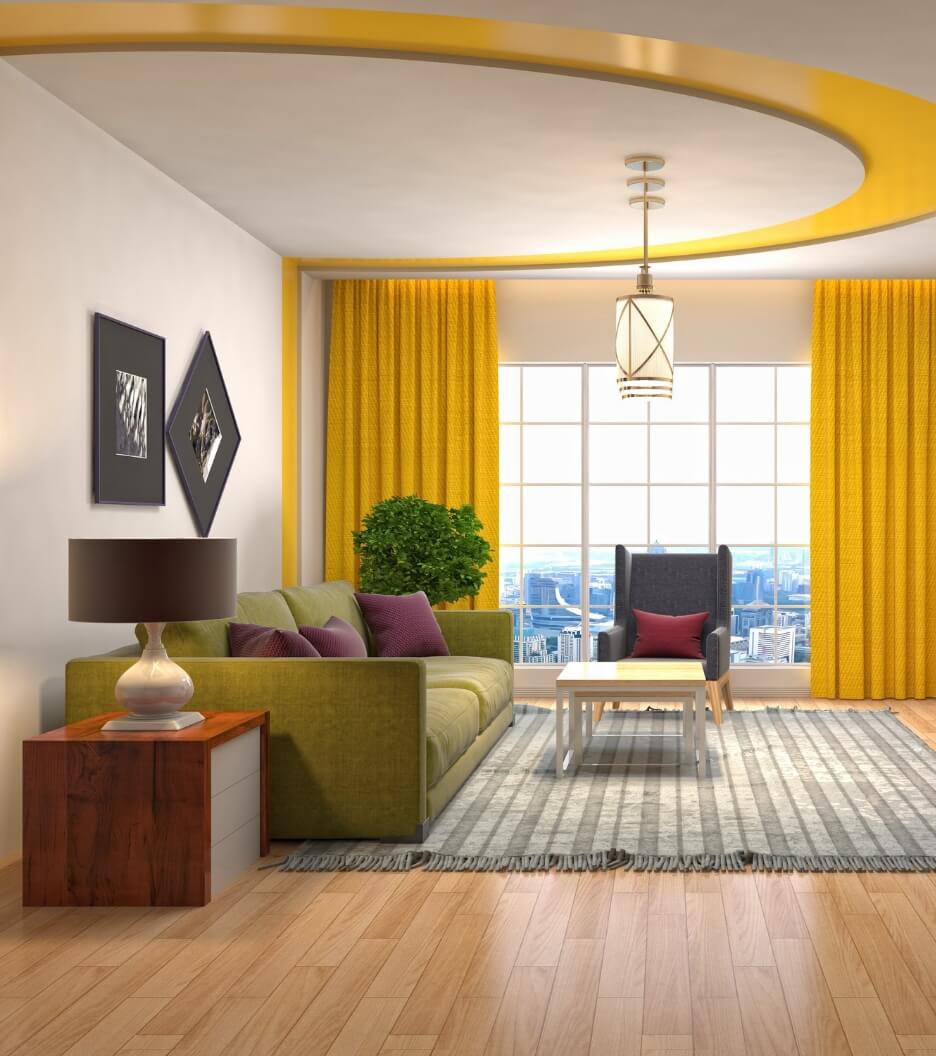 Rahul Dogra
Rahul DograPivotal Role of Interior Visualization for Home Renovation
 Rahul Dogra
Rahul Dogra
Send Us Your Requirement
“Renovating not only restores the house but also restores the story of the home.“
A famous saying depicts that home renovation isn’t just about fixing problems. However, it also helps in building the story of a home with warmth, love, and affection. Home is where every person’s comfort lies. Although keeping the story and ambiance ignited, it becomes necessary for homeowners to renovate the house. The process of renovating your home can be exciting as well as scary. What if the idea in your head doesn’t turn into the reality of your thoughts, especially after investing a handsome amount of money? Here comes the fear, and one of the comprehensive solutions today is 3D interior visualization. To be sure of the renovation project and bring the ideas to reality with desirable satisfaction, interior visualization services can be worth an investment.
Gone are the days when architects and interior designers used sketches or 2D drawings to showcase design ideas. However, with the rise in innovation and technology, 3D rendering has become a buzzword in the market that helps create a 3D model of the space. The growing technology has been beneficial in generating the most accurate and efficient results. Today, renovating your home is less of a mess, and the designers cater to your idea with specific requirements before the actual work begins.
The process of interior visualization services gives a better understanding of the look and feel of the space. As a matter of fact, it has been a helpful source in the AEC realm as well as the real estate sector to give a virtual tour before the actual infrastructure is built. Additionally, it is one of the most robust marketing tools as well. Thanks to advancements in technology, it wasn’t possible for a single professional to even think of curating a 3D space that could represent the idea and turn it into a reality. With the latest use of software, tools, and skills, visualizing a project isn’t something out of the blue. Moreover, the idea of 3D visualization services in the AEC industry quickly took a space in the realm, being a pivotal role player in architecture and design projects.
Design Appealing Spaces with Interior Visualization Services
Get a Quote
Imagine a renovation for your home, and you have some raw ideas. Your designers give a virtual version of your home, completely transformed and remodeled according to your ideas, requirements, and specifications for specific components. Seeing a realistic look of ambiance, interiors, space, and natural light envisioned in the room before the actual remodeling process begins can give a clear understanding. Additionally, the virtual version of your renovated home can be altered if something bothers you or might have a change of heart. All this is powered by 3D interior visualization technology that has transformed how clients can experience the look and feel of their space before it’s remodeled. Let’s explore what interior visualization services are and how it can transform the process of renovation.
Brief Understanding About Interior Visualization Services
The process of renovating your home can be a daunting and chaotic task when a multitude of things are involved. It is also an expensive process, and what you desire may not come out in reality. However, growing technology has been a useful resource in this process as it has helped designers and architects remodel the space or the infrastructure with the finest details and a realistic look and feel for the project before the process starts. All this is catered to interior visualization services, which have quickly become popular due to their wide range of features and benefits. However, let’s break the term and understand what interior visualization actually is.
The term ‘interior’ is well known, referring to the space’s ambiance, consisting of elements such as curtains, wall color schemes, lighting, windows, plants, furniture, tables, carpets, paintings, and more. On the other hand, ‘visualization’ refers to visual/ digital representation or rendering of the interior and exterior of the space. Visualization service comes in a variety of formats, such as 2D, 3D, web-based virtual tours, and more. Typically, the end goal of interior visualization services is to showcase what the interior and exterior will look like in reality.
Importance of Interior Visualization Services
Interior visualization services have played a significant role in representing the realistic look and feel. However, several reasons validate the importance of 3D visualization services. The following are some;
Importance of Interior Visualization Services
Communication and Collaboration
Accurate Designs
Sustainability
Time and Money Efficient
Early Error Detection
Photorealistic Visualizations
- Improved Communication and Collaboration: Interior visualization enhances communication and collaboration among designers, clients, and other professionals involved in the project. The 3D model of the spaces showcases realistic ideas in accurate and enhanced visuals. This makes it easier for clients to understand and provide honest feedback to make informed decisions.
- Time and Money Efficient: The virtual representation saves time and money during design. The virtual model identifies potential errors or flaws at an early stage and remodels them into the correct manner before construction begins. This process avoids costly rework at the site and streamlines the entire process.
- Accurate Designs: In interior visualization services, elements like walls, doors, windows, and furniture are placed for a visually appealing and realistic look and feel. With 3D renderings, professionals can place these elements in the correct position while managing the space efficiently.
- Early Error Detection: One crucial reason for interior visualization is that it identifies flaws, conflicts, or any error during the interior visualization of a home at an early stage. Detection of errors helps in saving time and cost. Professionals can test different design variations, ensuring the space looks with the finest details and meets the client’s expectations.
- Sustainability: Interior visualization services produce appealing 3D visuals that help curate sustainable home designs, considering the growing environmental concerns.
- Photorealistic Visualizations: Interior visualization for home offers photorealistic and appealing visuals to clients to clearly understand how the space will look in reality. Proper lighting, textures, and materials are showcased in extravaganza looks so clients can be sure of the final designs.
In the End
3D interior visualizations are one of the most efficient ways to renovate homes with proper accuracy and appeal while fulfilling the requirements. Turning ideas into reality with visualizations has become an easier and more appealing experience. UniquesCADD is a leading BIM company that offers interior visualization services by a team of experts and uses the latest technological software and tools to provide the most realistic way.


