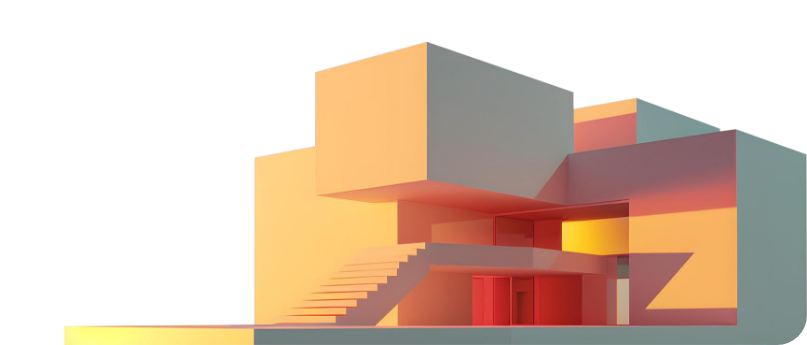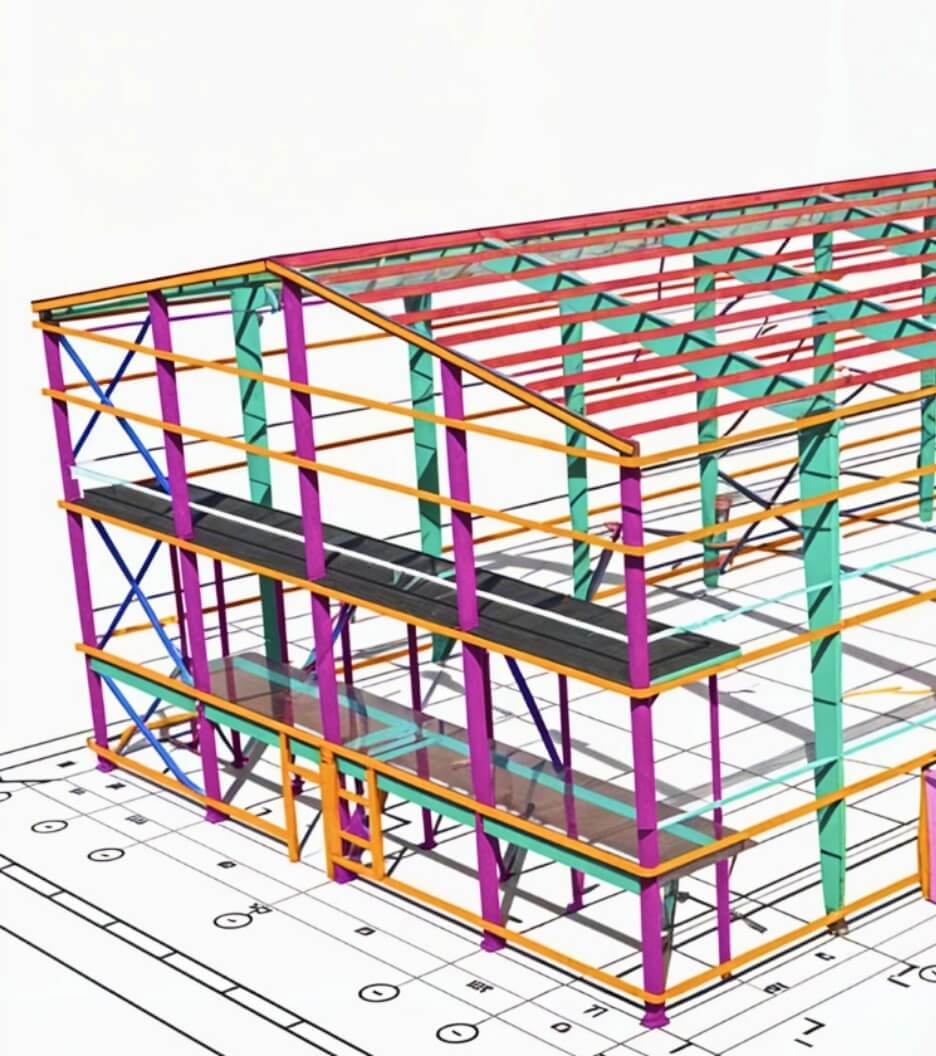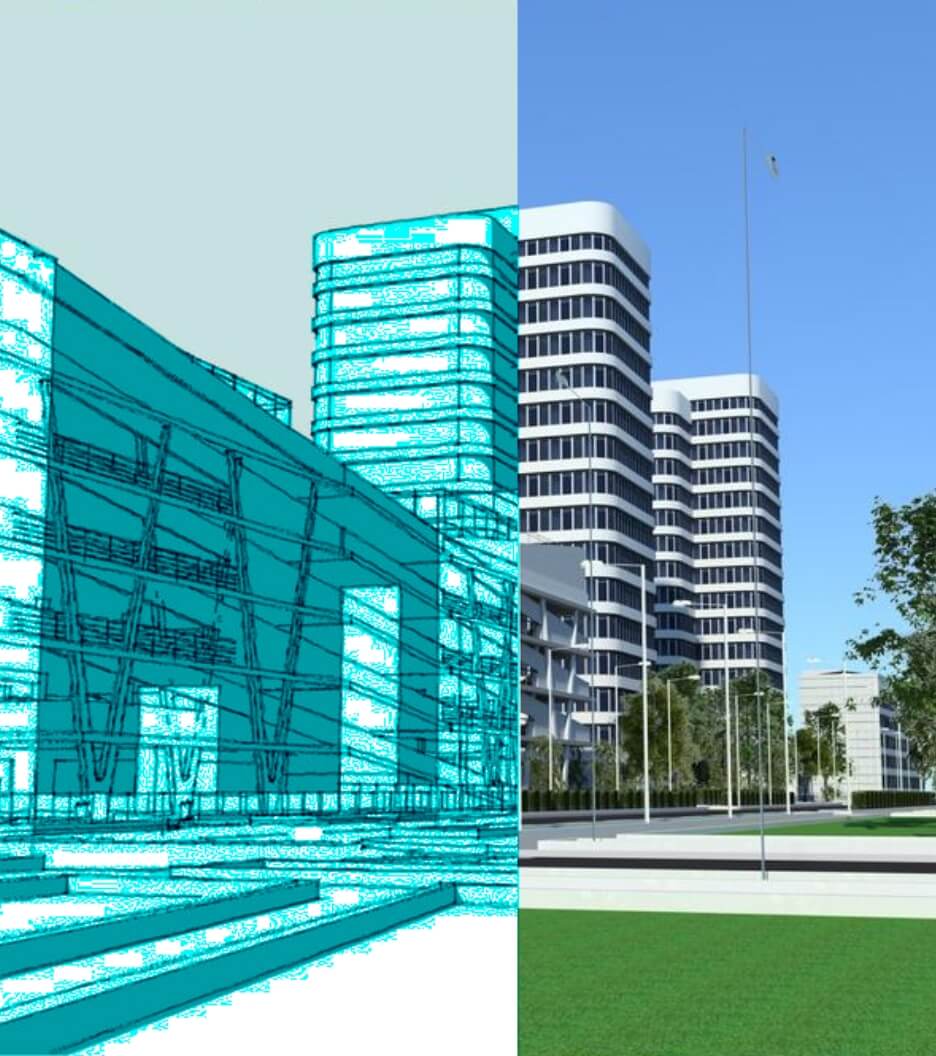 Rahul Dogra
Rahul DograEffective Role of Revit Family Creation in BIM Modeling
 Rahul Dogra
Rahul Dogra
Send Us Your Requirement
Since building information modeling (BIM) was introduced in the architecture and construction industry, the working approach for architects, engineers, and other collaborators has altered. Over the years, the AEC sector has witnessed a significant paradigm shift with technological advancements and continuous growth in innovation. Technology, which is constantly occurring even today, has certainly changed how construction projects are perceived. The major transformation came from the complex architecture process, with BIM as a revolutionary technology.
With BIM, several construction aspects have simplified and enabled architects and engineers to showcase and enhance their creativity to deliver modern architectural projects. However, the revolution did not end there; it only advanced with time. Once BIM was the popular tech in the AEC sector, other services constantly emerged with technological advancements that simplified the complex process and gave a new architectural process curve. With groundbreaking technologies integrated with BIM services, Revit Family Creation came into existence, which became a widely adopted technology in the modern architecture era. As a matter of fact, it has made the process more accessible, with a new perspective on creativity for architects to explore.
Enhance Project Quality with Revit Family Creation Services
Get in Touch
The new-shaped buildings and infrastructure are awe-inspiring expressions as we observe the architecture around us today. These marvelous buildings aren’t an easy job, but it involves a lot of time, from conceptualizing the project to execution. By adopting BIM as a technology, Revit Family Creation, on the other hand, also made the process well-defined aids in organizing and administering the overall projects. Let’s explore the Revit Family and how it plays a significant role in the modern architecture process.
Brief Overview of Revit Family Creation
As discussed above, BIM has played a significant role in taking the AEC sector to another level. However, with BIM came many different technology curves that have advanced and modernized the industry with new approaches and perspectives. One of the most adopted technologies integrated with BIM is Revit Family Creation services, a revolution in the history of BIM modeling services. Let’s break down the term to understand it clearly. Revit is an imperative and effective architectural design software of Autodesk with various features that save time, effort, and money.
Revit was introduced to ease the process, and now it is to go to software for every architect and engineer for the digital representation of the project. With time and as software technology became more progressive, it was recently updated with top features in Revit 2023. However, these features were proposed to make the design more seamless and efficient without wasting time. In Autodesk software, Revit Family has gained a position in design. Revit Family Creation is a library or collection of building elements or mechanical components. Usually, in the Autodesk platform, any change in the family types is instantly updated and reflected throughout the model.
While creating a 3D digital representation of the project, designers and architects built the digital structure, created windows, and added curtains, lightning, staircase, and other interiors. As a matter of fact, families are considered as a group of objects with a set of properties called parameters and other graphical representations. Moreover, every set of families is organized into a specific hierarchy. Besides, Revit Family Creation services not only enhance the visual representation but also provide a long list of benefits, such as:
Benefits of Revit Family Creation Services
Efficient Change and Update
Design Flexibility
Consistency
Cost Estimation
Easy Asset Management
Enhanced Visualization
Time Efficient
Standardization
Streamlined Documentation
Better Design Option
Revit Family Creation services are also considered a robust marketing tool for designers, enabling them to engage with customers in 3D visualization with comprehensive presentation capabilities. Additionally, Revit Family Creation is categorized into types of families following:
- System Families:- This includes walls, ceilings, ducts, and floors as fundamental building components.
- Loadable Families:- These components include everything that isn’t present in the system families, such as doors, windows, water heaters, furniture, etc.
- In-Place Families:- These components are unique and used for particular projects.
These major types of Revit Family Creation services create a more authentic visual presentation. To accurately constitute the Revit Family Creation service, it is essential to follow the process for overall project efficiency and saving time for the designers and architects. The following process ensures the best outcomes with an attractive visual presentation.
- Conceptualizing and Definition:- Define purpose, size dimension, and specific features.
- Reference Gathering:- References act as a blueprint for digital creation to maintain accuracy.
- Family Editor in Revit:- Family Editor is a dedicated space for creating accurate and usable families for the project.
- Template Selection:- Adopt the most suitable template according to project requirements to streamline the initial step.
- Geometry Modeling:- Shape, size, detailed maneuvers for the objects.
- Parameter Integration:- To strategically develop flexibility and adaptability of the Revit family.
- Material Application:- To enhance the realism of the object.
- Type of Creation:- Various types of families cater to different design variations in projects.
- Testing and Refinement:- Test the Revit Family Creation to ensure performance, functionality, and visual accuracy.
- Saving and Loading:- Finalize the Revit Family and save it to the desired library for easy access.
Following the procedure can result in fruitful outcomes and elevate the quality of the overall project. However, creating a Revit Family is another option for architects and designers.
How to Create a Family in Revit?
Multiple components and elements are used repeatedly in the projects. However, some are unavailable, but any designer can create a library. In fact, creating a family in Revit is more like curating a digital version of any object we see around us. It can be any furniture, piece of art, plant, window, or door. Designers can create an accurate library for future projects with the right tools and expertise. In fact, to create a library in Revit, one should certainly know the software and its tools in depth. Apart from the expertise, another thing that matters is the size and material of the object you want to become more authentic.
Final Words
With Revit Family Creation Services in the architecture and construction industry, architects, designers, and other professionals can seamlessly and more effectively enhance the 3D representation of projects. Revit Family has become an essential tool for 3D BIM services. Outsource Revit Family Creation with UniquesCADD’s proficient and skilled team, who can enhance the quality of the project.


