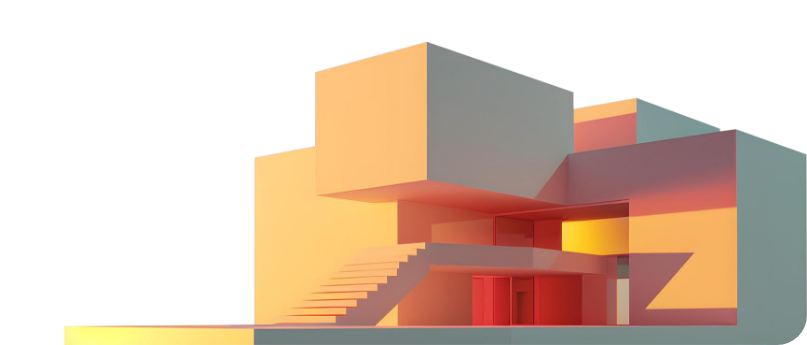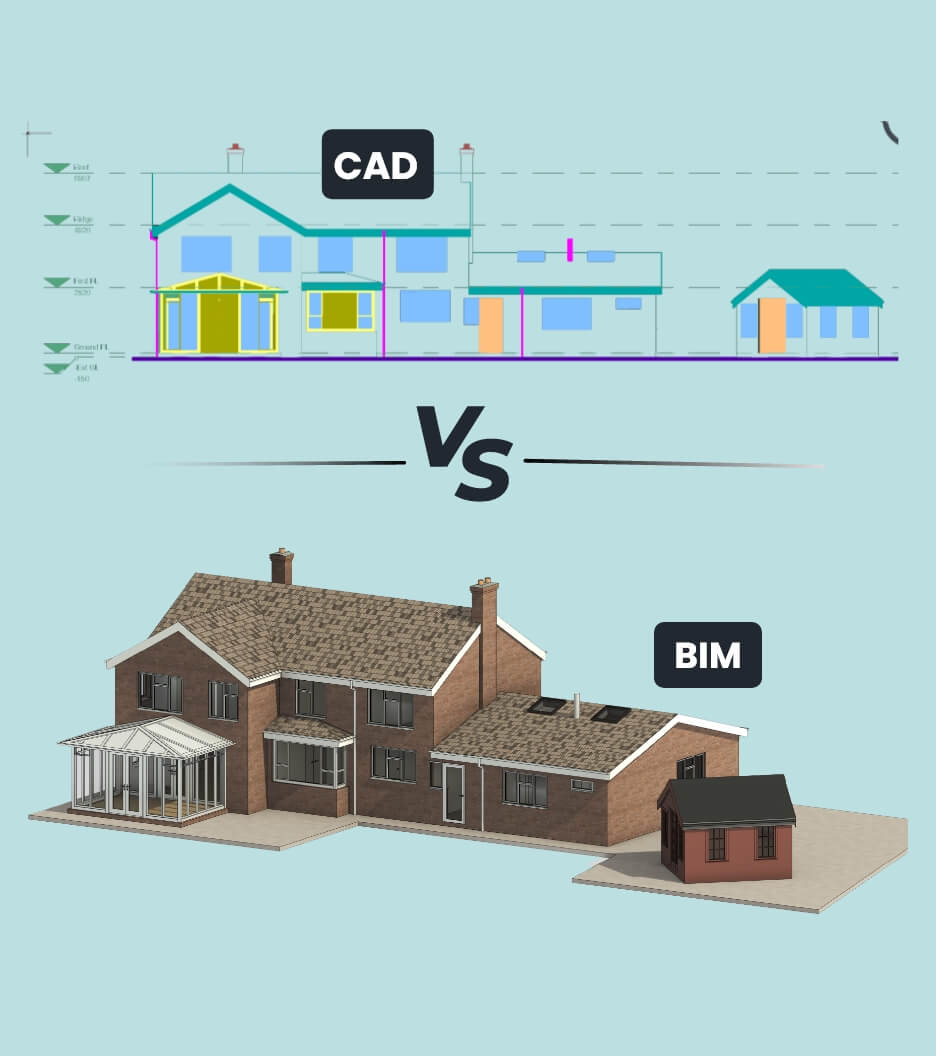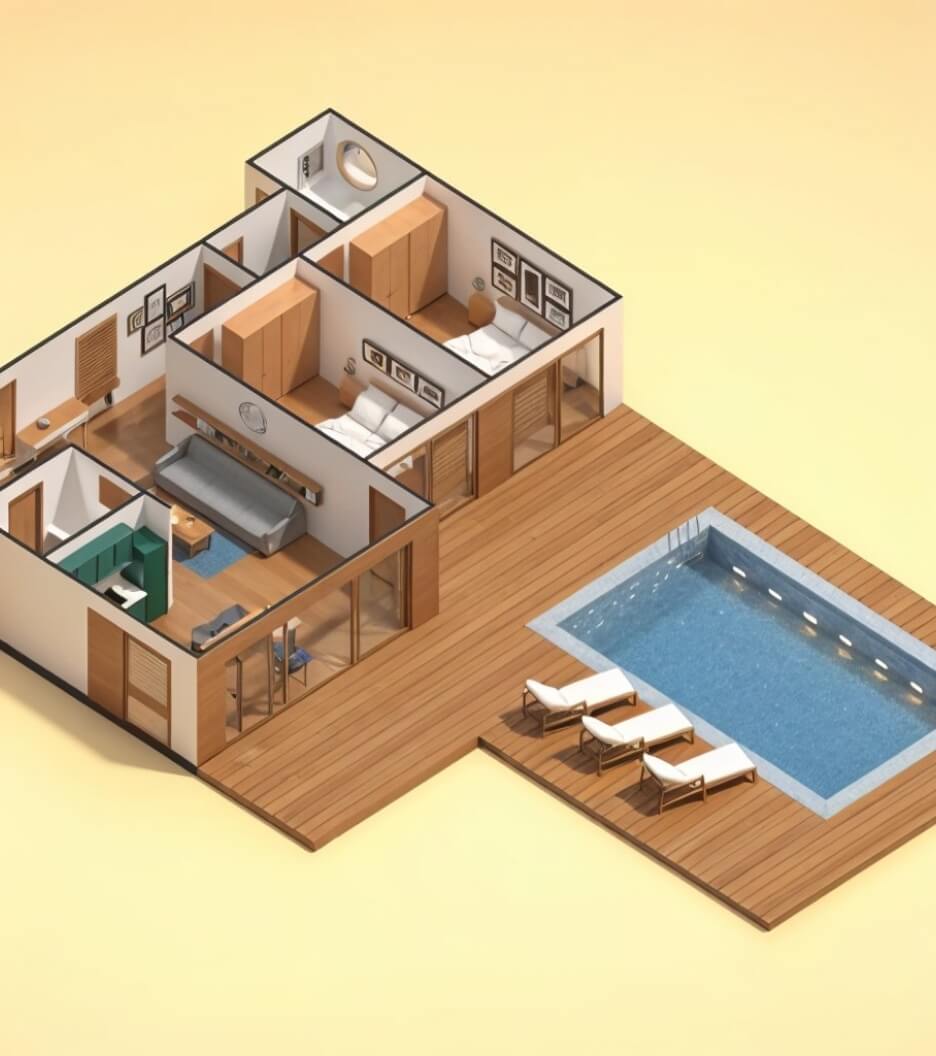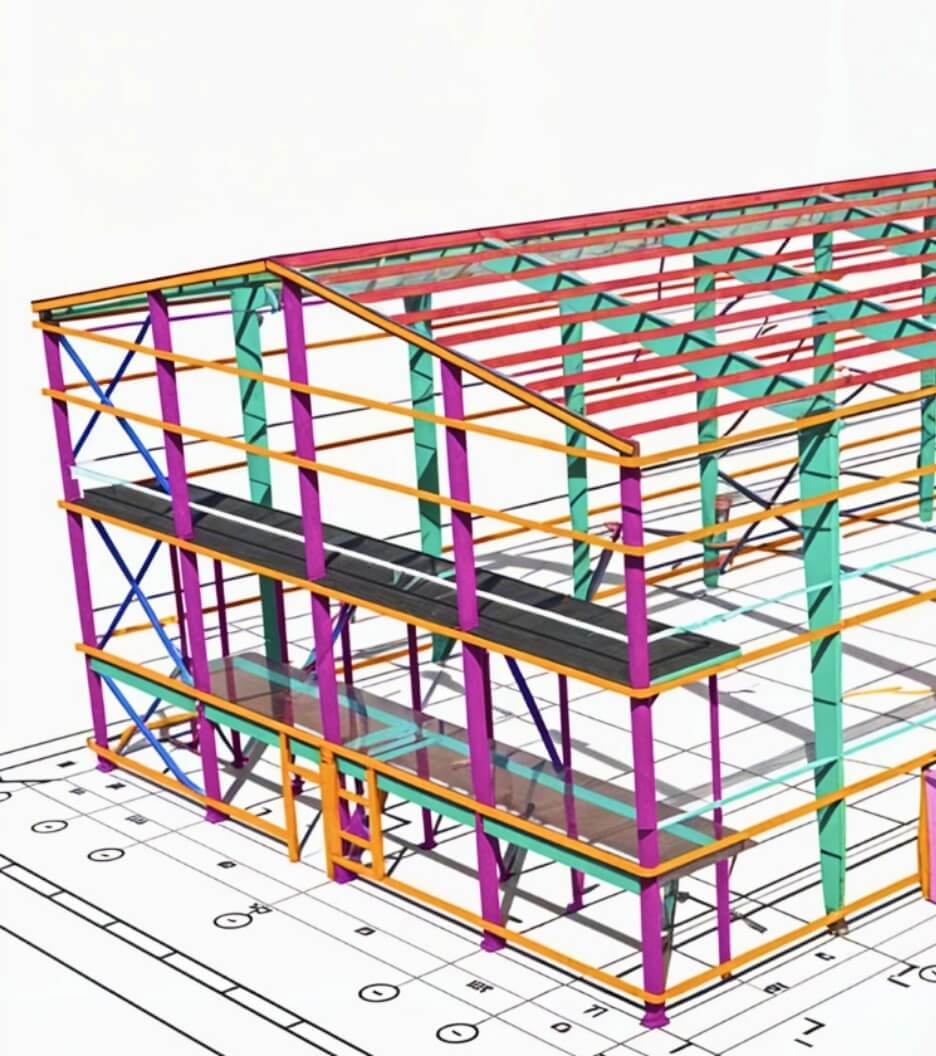 Parth Patel
Parth PatelAccelerating Process with Scan to BIM for As-Built Modeling
 Parth Patel
Parth Patel
Send Us Your Requirement
The term BIM in the architecture and construction industry is no longer a foreign concept. In fact, it has become one of the most revolutionary technologies that professionals have adopted. Due to several benefits and exponential capabilities, building information modeling services is a mandate process in some of the countries. Changing how architects and engineers used to design and execute the construction process, BIM is a comprehensive solution provider, offering a 3D view of the infrastructure with data-rich insights, allowing professionals to make informed decisions. As the technology advancement in the AEC industry has reshaped some of the processes, BIM is a sole reason. From traditional manual practices to modern digitized methodologies, the AEC industry has witnessed quite a significant revolution.
With BIM modeling services, architects, engineers, and designers have improved the complex process of construction as well as ensured accuracy, efficiency, and high quality in the project. Moreover, today’s growing industry cannot imagine working without BIM technology in today’s advanced era. Since the construction process entails various stages, the data-rich, intelligent model offers profound insights into the model and allows professionals to complete the project with precision. As a matter of fact, the wonders of 3D modeling services don’t end here but are also applicable in renovating existing structures. This is where the concept of Scan to BIM services comes into focus.
Scanning the existing building and converting it into a 3D BIM model helps professionals to understand the areas of improvement in the building. Laser scanning of the infrastructure captures point data, which is further used to construct virtual models with all the information. As AEC professionals have understood the significance of 3D BIM modeling services, it was a revolutionary concept for renovating or remodeling the existing infrastructures. Gradually, scan to BIM gained significance in the construction sector, especially for large-scale projects, building restoration, renovation, and more.
Additionally, it was a profitable approach for transforming the infrastructure into a high-performing, sustainable facility. With growing popularity, scan to BIM for As-Built models gained prominent significance among various professionals. Let’s have a runover on understanding scan to BIM as-built and how it benefits the entire process.
Scan to BIM Modeling Services for Precision in Renovation Projects
Hire Us
Brief Overview on Scan to BIM Technology in AEC
In the developing industry, architecture, and construction sectors have evolved over a period of time. Advancing from manual practices to digital methods, AEC professionals have witnessed a wave of transformation in building information modeling technology. The commencement of 3D data-rich models has allowed professionals to enhance accuracy and efficiency for construction projects. However, it is also beneficial in renovation and remodeling projects integrated with laser scanning technology. Scan to BIM services have gradually become a revolutionary approach in the architecture and construction sector. The laser scanning approach scans the required space or the building that needs to be renovated. From collecting data points, it is further transferred into the creation of the BIM model. Typically, scan to BIM utilizes 3D laser scanning technology for capturing information of the existing infrastructure.
Further, the data collected is used for the BIM model, accurately depicting the condition of the infrastructure space. The widespread approach to enhance the renovation process also enables us to bring precise as-built documentation, improve collaboration and cost savings, minimize the scope of errors, and offer better visualization. Additionally, the technology of laser scanning not only captures spaces visible to the eyes but also scans through spaces behind walls. This helps architects and engineers understand the renovation scope with enhanced visualization in the BIM model. The following are some of the key benefits of scanning to 3D BIM modeling services.
The Key Benefits of Scanning to 3D BIM Modeling Services
Accuracy and precision in layouts
Seamless functioning on-site
Cut down the project cost
Informed decisions
Enhanced communication and collaboration
With a plethora of benefits, this technology has reshaped the AEC landscape, and there is a crucial need for accurate as-built modeling services. Today, in the rapidly growing architecture and construction sector, scanning services help create accurate as-built models for construction projects, enabling professionals to have hands-on as-built models. Let’s delve into understanding what is as-built and how point cloud to BIM services for as-built models are beneficial and accelerate the speed.
What are As-Built Models?
In the field of architecture and construction, building information modeling has emerged as a cornerstone technology that has reshaped the working culture. It has transformed how architects plan, design, and build the construction project. With a significant approach, as-built models play an important role in AEC, especially renovation or remodeling projects. Built models offer accurate and data-rich documents of the existing infrastructure that support as well as enhance the renovation plans, designs, execution, and facility management. As-built scan to BIM helps architects and other AEC professionals plan efficiently while significantly reducing scope errors during the renovation process.
As a matter of fact, point cloud to BIM technology is a comprehensive approach to overcoming complicated challenges. Additionally, accurate, efficient, and precise as-built models are paramount to successful construction projects as well as renovation projects. Point cloud to BIM for as-built documentation offers detailed information on the current state of the structure, which is helpful to architects, engineers, and designers for the following reasons;
- Project budget
- Project Timeline
- Renovation or remodeling
- Compliance and safety standards
- Facility management
- Construction documentation
These reasons highlight the importance of as-built modeling services as a tool for capturing, analyzing, and documenting the current state of the infrastructure. The developed model also offers a comprehensive digital representation of the structure, allows AEC professionals to renovate the structure accurately and efficiently, and minimizes the scope of errors.
- Improved project visualization
- Accuracy and efficiency
- Reduced scope of errors
- Cost and time savings
- Improving facility management
- Accurate documentation
- Enhanced safety and compliance standards
The benefits of as-built can be long; however Scan to BIM services for as-built models and documentation enhances the accuracy while enabling AEC professionals to plan and redesign the existing infrastructure accurately. Here are some detailed insights on how as-built modeling helps in the point cloud and the BIM modeling approach.
As-Built Model Benefits in Scan to BIM Approach
As discussed, what is scan to BIM and as-built models, it is crucial to understand how it accelerates the process and brings beneficial outcomes. The importance of a built model offers a comprehensive and straightforward solution for renovation projects. Point cloud to BIM services for as-built is defined as using laser-scanned information to create an efficient, detailed, and precise 3D BIM model of the existing building. This digital working methodology has offered a variety of benefits and allowed AEC professionals to enhance the complex process. As a matter of fact, the traditional process of as-built modeling was one of the significant challenges due to the following;
- Limited detail
- Time-consuming
- Massive scope of errors
- Resourceful
- Costly rework
- Delayed project completion
- Lack of visualization
The AEC sector was adapting and mastering the CAD to BIM conversion process for architectural accuracy. Scan-to-BIM modeling services entirely altered the renovation or remodeling aspects of the AEC sector. Typically, the process is intricate and requires extensive knowledge, skills, and adaptability with technologies and tools.
Therefore, BIM outsourcing services bring a holistic solution in the vast sector for professionals to maximize the accurate outcomes of the project with the help of the latest technology tools and software. Due to their rising importance, built models are more than just documentation; they provide an accurate representation of the existing building as it is conditioned. The following are key advantages of adapting scan to BIM for the as-built process.
Key Advantages of Adapting Scan to BIM for the as-built Process
Precision of existing conditions of the structure
Efficient renovation project completion
Cost and time-saving
Compliance and Safety Standards
- Precision of existing conditions of the structure
As-built model allows professionals to have hands-on precise infrastructure conditions with better understanding and clarity. This helps in making a right and informed renovation plan, including crucial modifications or changes from the original plan. As a matter of fact, point cloud to BIM technology brings advanced 3D representation with dimensional details that enhance communication as well as coordination among various experts. This brings focus to having comprehensive records, documents, and other details for facility management and future renovation purposes. - Efficient renovation project completion
With the help of point cloud data services, converted into the BIM model, AEC experts can appropriate resource utilization and potential design curves that enhance the functionality of the building. As a matter of fact, an accurate as-built model enables informed decisions and offers detailed data insights for AEC professionals to renovate the designated space or the building. This makes it easy to communicate, reduces the chances of errors, and enhances the overall renovation project outcomes.
- Cost and time-saving
One of the key benefits is the cost and the time saved. 3D representation of the existing infrastructure helps to overcome eventful challenges, allowing professionals to bring comprehensive solutions. This results in reduced cost, less material wastage, and the avoidance of any project delays. Additionally, as-built models ensure optimal utilization of space, resources, and materials and help streamline the project schedule for on-time completion efficiently and precisely. - Compliance and Safety Standards
As-built models offer precise documentation of the infrastructure, including structural and architectural components. Scan to 3D BIM ensures that all standard codes, policies, compliance, and safety codes are followed based on the risk assessment. As it brings price risk assessment, AEC experts can further analyze potential errors or clashes and can offer to incorporate preventive measures in the project.
These are some of the key advantages that reshape the entire working process for AEC experts and help deliver the project efficiently and accurately. Due to the significance and complex nature of the process, it is evident that we should partner with a renowned Scan to BIM company for precise and desired renovation project outcomes. UniquesCADD is a top outsourcing BIM service provider, specializing in Scan to BIM service with a team of highly skilled professionals and the use of the latest technology and software tools.
Final Say
In the rapidly evolving sector of AEC, precision and efficiency are the pillars of project success. With the expertise, knowledge, and skills of UniquesCADD, a renowned Scan to BIM company, we assure the quality, accuracy, and reliability of each renovation project with a built Scan to BIM approach.


