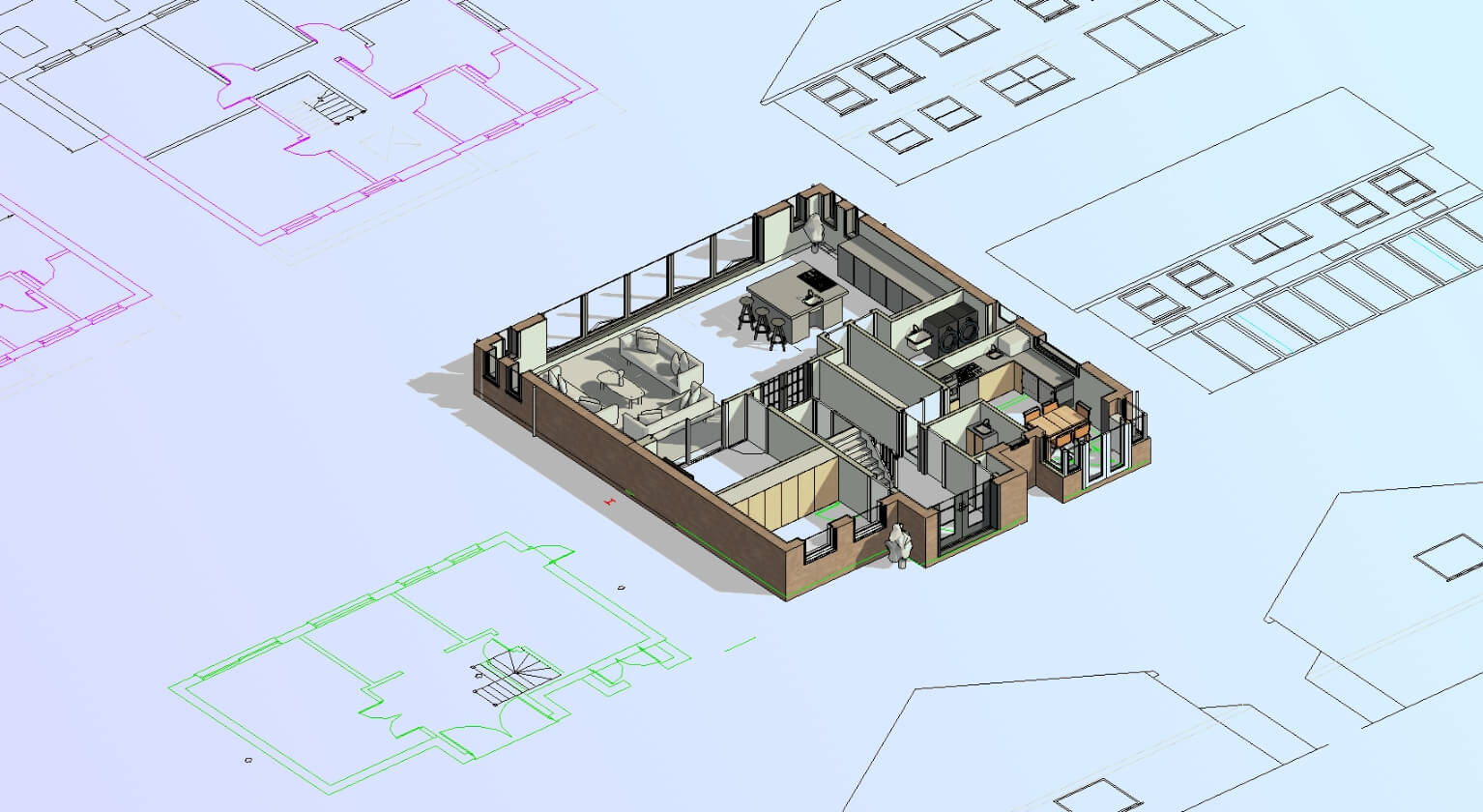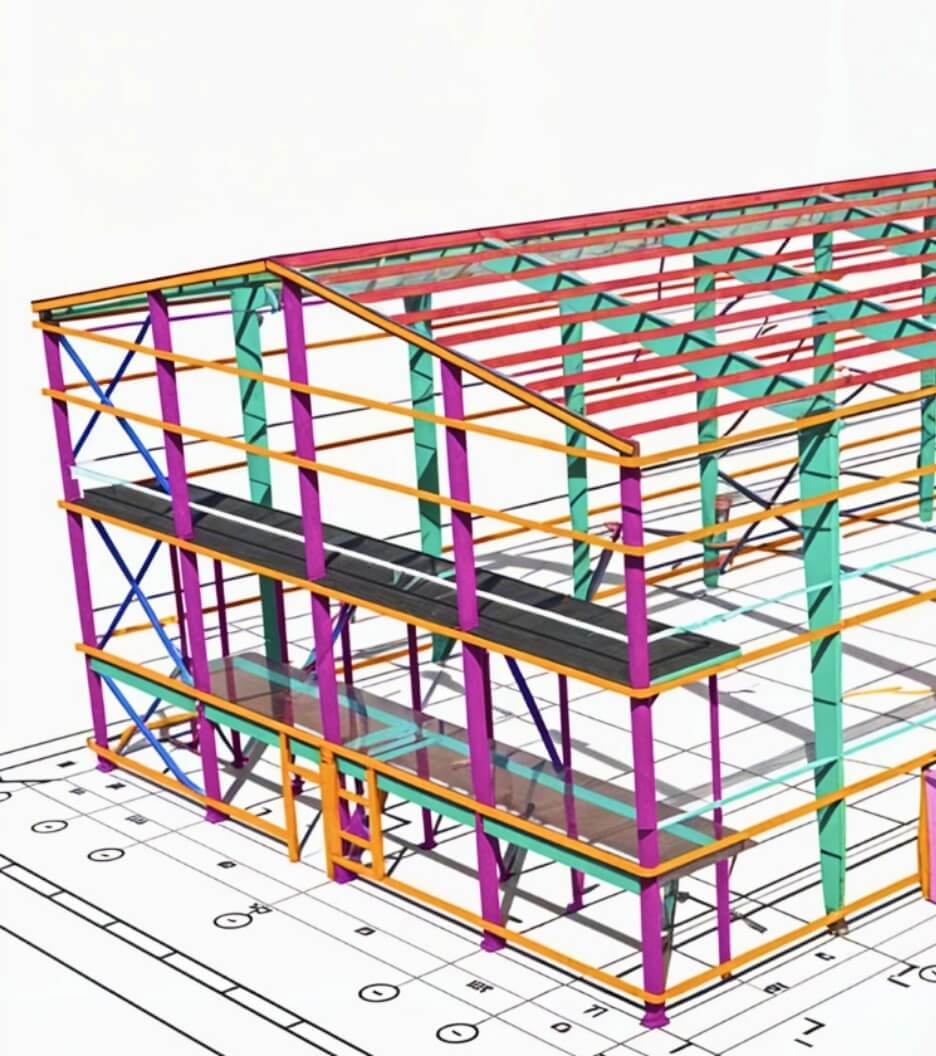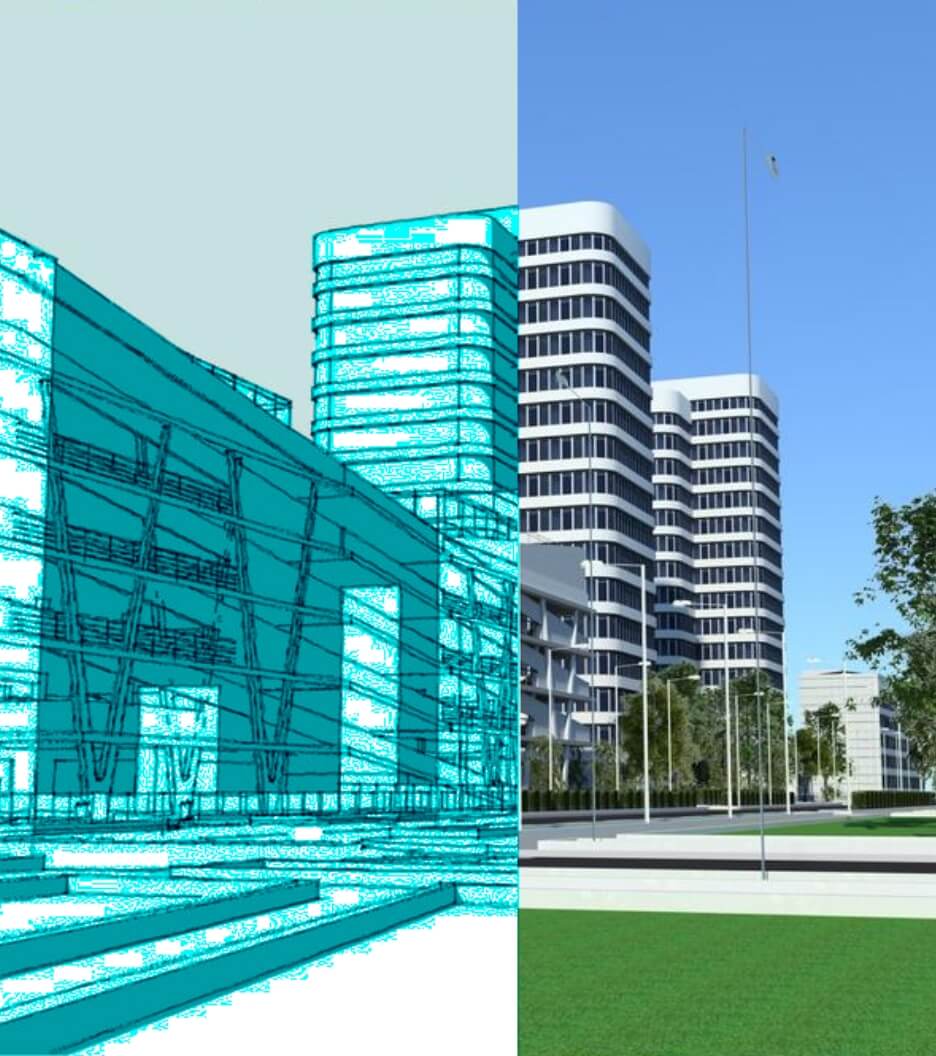 Rahul Dogra
Rahul DograTransforming AEC Projects with CAD to BIM Conversion
 Rahul Dogra
Rahul Dogra
Send Us Your Requirement
In the dynamic and ever-growing economy, the architecture and construction sector embraces the constant evolution in technology and adapts new innovations to enhance the process of construction. Over the years, the AEC sector has undergone a major monumental transformation with the help of advanced technology and innovation. Nevertheless, continuous technological advancement has altered the reality of the construction sector today with new approaches and processes. During the early days of architecture, intricate detailing was practiced with hand-drawn sketches and manual labor work, which resulted in time-consuming tasks.
In the ever-growing landscape of the architecture and construction sector, the first-ever paramark of technology was marked in the late 1970s. The AEC industry was introduced with CAD (Computer Aided Drafting), which gave a drastic boom to the sector with its advantages to architects and engineers. It was a transformative process in the construction field and was considered a cutting-edge technology that simplified the complex process of construction.
Soon, with the growing popularity of CAD, it became a pivotal part of the process for architects to practice the construction process efficiently and accurately. Computed aided drafting- CAD transformed AEC professionals from paper to digital screen with empowering accuracy, which was lacking in traditional construction practice. With the inception of CAD as a powerful tool in the field, it has revolutionized how architects, engineers, and other professionals execute the entire construction process, from planning to actual groundwork.
Elevate Construction Project with CAD to BIM Conversion
Talk to our Experts
Nevertheless, the transformation continued, and 2D CAD enabled professionals to draw accurate digital representations of infrastructure; however, as the development in the sector continued, it had its own limitations. Therefore, later, the BIM (Building Information Modeling) came into inception, which provided a more holistic approach to conceptual designing till the execution of the project. As a matter of fact, it quickly became an adapted technology in the sector along with CAD services.
As the revolution is constant, CAD to BIM services became comprehensive yet pivotal in the construction process. Around the globe, it was widely accepted and used in the utmost possible way to enhance and execute the project with a modern approach. CAD to BIM conversion increased the pathways to explore complex architectural concepts with reduced human errors. Let’s explore in detail how it has managed to pave the way for exceptional services in the architecture and construction industry.
Comprehensive Results with CAD to BIM Services in
To understand about CAD to BIM conversion services, it is essential to fathom CAD services at the initial stage. 2D CAD services is a design platform that allows AEC professionals to look deeper into the project with two-dimensional drawing plans before the project’s groundwork begins. In the 2D CAD model, experts can quickly review, stimulate, and modify design for innovative approaches to the architecture process.
Gone are the days when manual drafting of the project required pencils on paper, which sometimes resulted in human error and inaccuracy in the design approach. However, it became easy with CAD drafting services for AEC professionals to maintain and enhance the accuracy level from the beginning of the project. As a matter of fact, with consistent upgradation in the AEC industry, CAD has its own limitations, which involved;
- Lack of depth for the project
- Limited collaboration
- The complexity of modern design
- Narrowed learning curve
- Hardware and tools requirement
- Limited compatibility
- Less creativity
Speaking of BIM services, they serve as a digital representation of the project’s 3D data-rich model. Furthermore, they pertain to proper planning and project management and facilitate accurate design from the initial stage of the project. 3D BIM modeling is infused with different aspects of the design in 3D, 4D, and 5D dimensions.
The inception of BIM and CAD services became a critical component in the architecture and construction projects that serve as a digital transformation. Hence, combining these two powerful tools resulted in more effective and resulted-oriented outcomes. Therefore, CAD to BIM conversion came as a revolutionary service that involved a detailed process of transforming 2D CAD drawings into data-rich 3D BIM models. This metamorphosis laid the foundation for enhanced collaboration between architects, engineers, and collaborators and offered effective digital project outcomes. Not only this, CAD to BIM services incorporation in the projects offers other beneficial results, such as;
CAD to BIM Services Incorporation in the Projects Offers Beneficial Results
Generating maximum profit
Cost-effective solution
Minimum scope of human error
Quality end results
Better project productivity and design quality
Enhanced illustration of design to visualization
Efficient collaboration, communication, and corporation
Importance of CAD to BIM Services in the AEC Sector
Technology and innovation have quickly transformed reality in the fast-evolving landscape of the architecture and construction industry. As a matter of fact, for modern construction projects, CAD to BIM was introduced to ease the process of designing and construction and promote efficient results. Modern and contemporary architecture requires intricate detailing in the designing process with precision for the desired outcomes. This demands effective communication and collaboration between the AEC professionals, which is offered by CAD to BIM services. Moreover, enhanced communication and collaboration regulate the workflow and streamline the actual site construction according to the plan.
In fact, the 3D digital representation of the infrastructure also provides the scope for identifying potential risks and clashes that can be resolved in the digital model. This results in imperative efficiency and timely completion of the project. Therefore, CAD to BIM conversion enhances the project in the visualization stage with many beneficial aspects that can result in the best outcomes. Moreover, the transformation of CAD to BIM also promotes effective and elevated project lifecycle management, which plays an integral role in any construction project.
Since the 3D BIM model serves as a centralized platform for all the necessary information, it eases project management and its entire lifecycle. Due to its long list of perks, AEC professionals make it a pivotal part of the construction process nowadays. Without CAD to BIM, architects and engineers cannot deliver projects with utmost efficiency and accuracy without cost overruns and delays.
In a Nutshell
The conversion of CAD to BIM services includes critical steps for desired results. Hence, it is wise to outsource BIM services to someone who can effectively convert 2D CAD drawings into intelligent 3D BIM models. As CAD to BIM conversion is a game changer in the construction sector, outsourcing can provide quality-driven results. UniquesCADD is a BIM outsourcing company, offering a range of services by a team of talented and skilled professionals using the latest technology.


