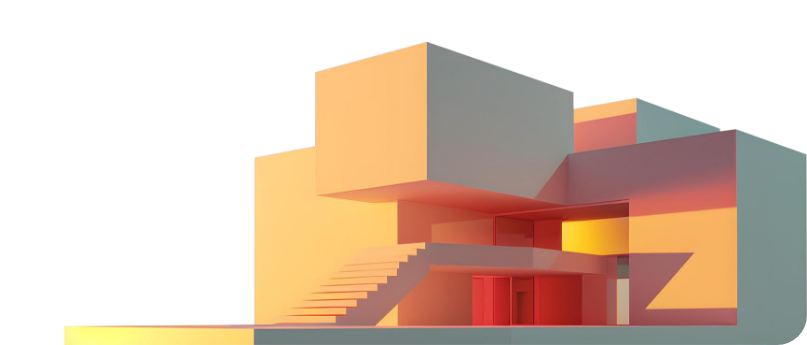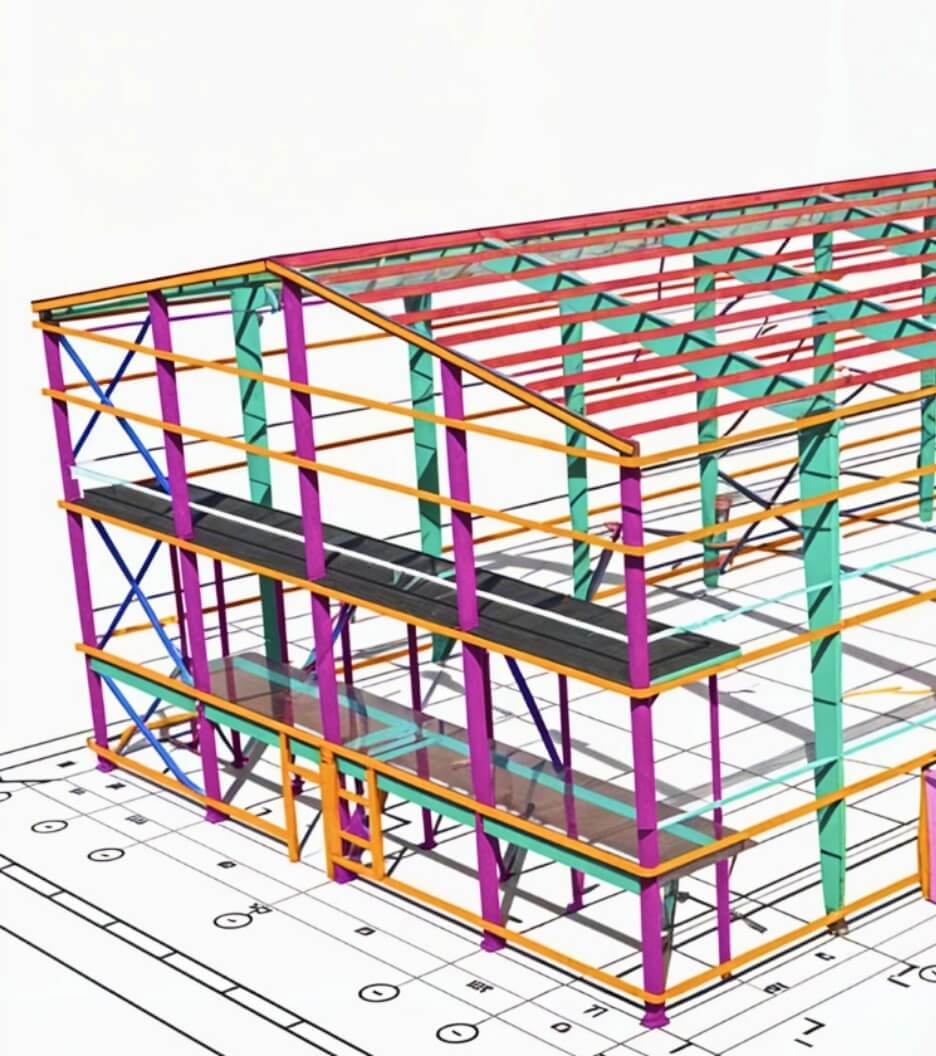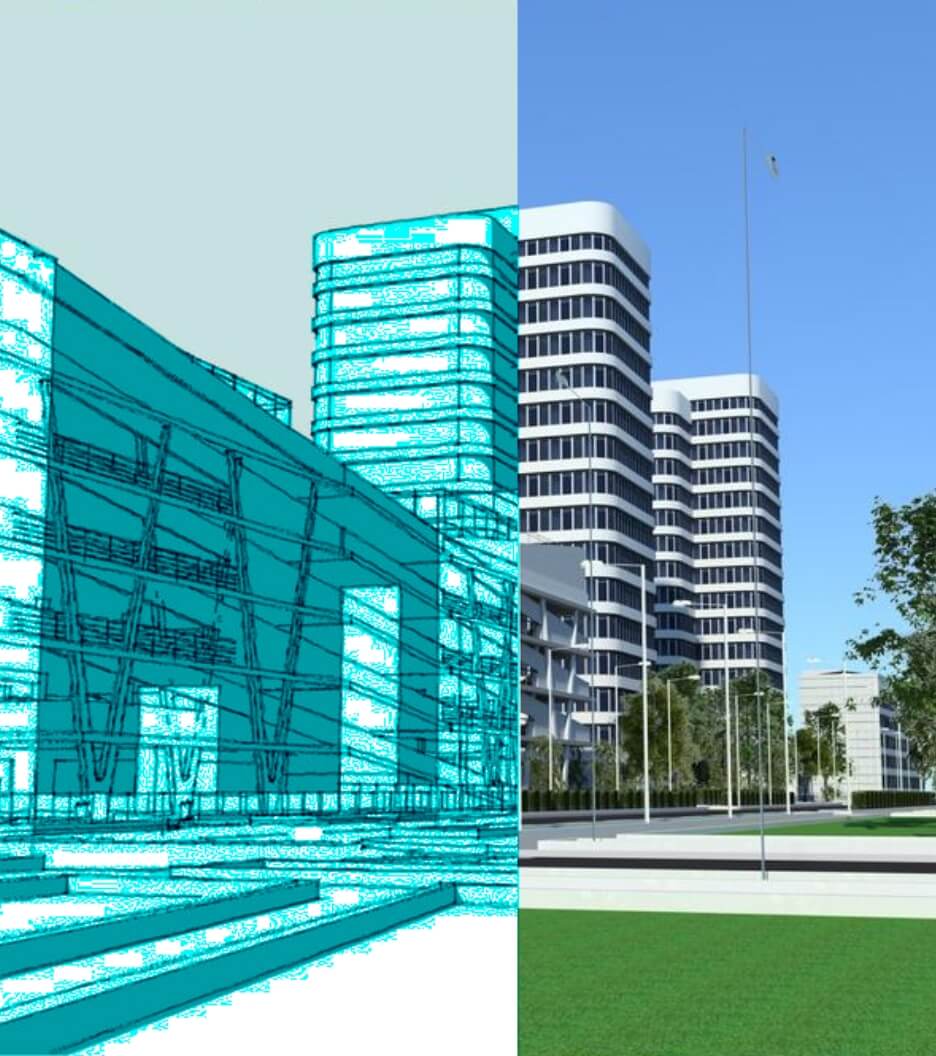 Moin Khan
Moin KhanAdvantages of Revit Family Creation to AEC Professionals
 Moin Khan
Moin Khan
Send Us Your Requirement
As building information modeling was introduced, that transformed the AEC industry; however, with that comes other groundbreaking technologies integrated with BIM. One of the crucial technologies was introduced: Revit Family Creation. This is recognized as a pioneering technology and technique in BIM services. Revit family creation saves a lot of project time, effort, and money. With groundbreaking technology, the architecture and construction industry witnesses drastic changes in multiple phases of construction. As the inception of families for projects came into existence, it also brought ease for MEP projects as MEP revit family enhances how each discipline components and elements can be utilized and stored for some different projects as well.
BIM model construction needs the employment of a significant number of families. Walls, doors, windows, stairs, and other features in the same project may be of several types. Revit families creation ensures that any changes to a class are reflected in all occurrences of that type throughout the project design. Families are just a group of objects having a shared set of properties known as parameters and the associated graphical representation.
Because everything in the Revit platform is related to a family, it is essential to utilize the software. All of the elements we use, whether walls, columns, mechanical equipment, or annotation tags, are members of the Revit family, and these families are organized in a specific hierarchy. Revit categories are at the top of the order and cannot be created, altered, or deleted.Hire Experts for your Next BIM project
Talk to Us
What is Revit Family Creation?
Revit family creation creates a library of building products or mechanical components, typically using the Autodesk Revit platform so that any change to a family type is instantly updated and reflected throughout the project using that family type, such as if the dimensions of a window change. Revit families are categorized into system families, component families or loadable families, and in-place families.
System Families
System families contain family types that you use to create essential building elements such as walls, floors, ceilings, and stairs in your building models. At the “factory,” their attributes are pre-defined. These elements would be assembled on a construction site. They are pre-defined Revit platform components that cannot be produced or deleted using the Revit User Interface (UI). The specifications for this type of family are already pre-defined, and you do not need to load them into your projects or save them to an external location. You can, however, copy and edit ‘Types’ within a System Family. A ‘Type’ is a collection of variables (Materials, Sizes, or other settings) that can be created, updated, or deleted based on user needs.
Loadable or component Families
Loadable families include everything that is not a system family. Many component families are model elements, but they can also be an annotation or other non-model elements. Component families can be “host-based,” or they can be “free-standing.” Revit users can create, delete, and modify component families (and their associated types). Loadable families include all that isn’t a system family. Loadable families are also referred to as standard component families since they consist of components that are typically purchased, delivered, and placed in a building. Loadable families include doors, windows, furniture, water heaters, and plumbing fixtures. These are user-defined families that can be built and modified in Revit to meet the project’s needs. Unlike System Families, loadables can be stored as external RFA files and loaded into projects as needed. It can speed up the BIM modeling process as architects can directly import the available components in the running project, bringing in a more accurate model.
In-Place Families
In terms of creation, editing, and approach, in-place families are identical to component families. However, in-place family is produced immediately within a project and thus cannot be exported to other projects. In-place families are customized components typically designed to meet the needs of a particular project. This also allows users to create in-place copies of several system family categories, such as walls, roofs, and floors. This feature allows the creation of customized or free-form shapes that would not be achievable in pre-defined system families. While creating an in-place family, consider elements that are unique to a single project and have little potential of being reused in future projects. As a result, in-place families help mimic specific current circumstances.
Key Benefits of Revit Family Creation
3D Visualization
The 3D models show architects and designers all design characteristics and product attributes from diverse angles, allowing them to observe detailed aspects of the development, such as quality, texture, and material. Designers can download a free software version from the website to incorporate 3D products into current or future projects. The 3D visualization feature from Revit family creation is quite popular among furniture manufacturers as it gives them a three-dimensional perspective of products on websites to architects, designers, and clients.
Teamwork
Manufacturers can use Revit family creation services to create exclusive 3D objects for use in projects by architects and designers. And using this, they can make an authentic version to the specifications. It fosters improved collaboration among manufacturers, architects, and other specialists. Model creation services are used by builders, manufacturers, designers, engineers, and contractors to create intelligent and parametric models that can host an entire group of components or equipment for BIM construction. It is currently a global AEC trend, particularly in Europe. Most BIM service provider companies employ Revit family creation services to illustrate the specifications of genuine equipment and geometric components like windows, boilers, and columns in their projects.
It saves time and money
Modification in the Revit family creation is effortless; thus, it saves time. The elements of the Revit family creation are reusable, so one piece can be used multiple times in multiple projects. Although Revit family creation services make BIM modeling services more straightforward and faster, a sufficient number of competent BIM modelers may render this functionality useless. Companies outsource their projects to BIM services providers or architectural drafting/ drawing agencies to compensate for this shortage.
Component Reusability in Multiple Projects
Creating standard Revit family libraries can help architects, engineers, and contractors reuse the same items across several projects, saving time, effort, and money especially in MEP phase of the project which demands for accurate dimensions of the components. As a matter of fact, with help MEP revit family, professionals can easily reuse the created elements such as duct pipes, plumbing elements and more for other project with minor alterations according to the project requirement.
Quick Movement
All the elements and components in the Revit family can be readily replaced without affecting the rest of the model. It is simple to modify the aspects by deleting the custom component of a Revit family and inserting any other element from the library without restarting the project.
Conclusion
The design or modeling of Revit families serves as the foundation for disciplinary models such as architectural and MEPF. It is a cost-effective construction procedure. Data generated in families can be reused in the future. Utilizing Revit family creation allows us to accelerate the workflow and streamline the process within less time. Besides, it can be used conveniently as it ends up saving a lot of time, effort, and money on the project.


