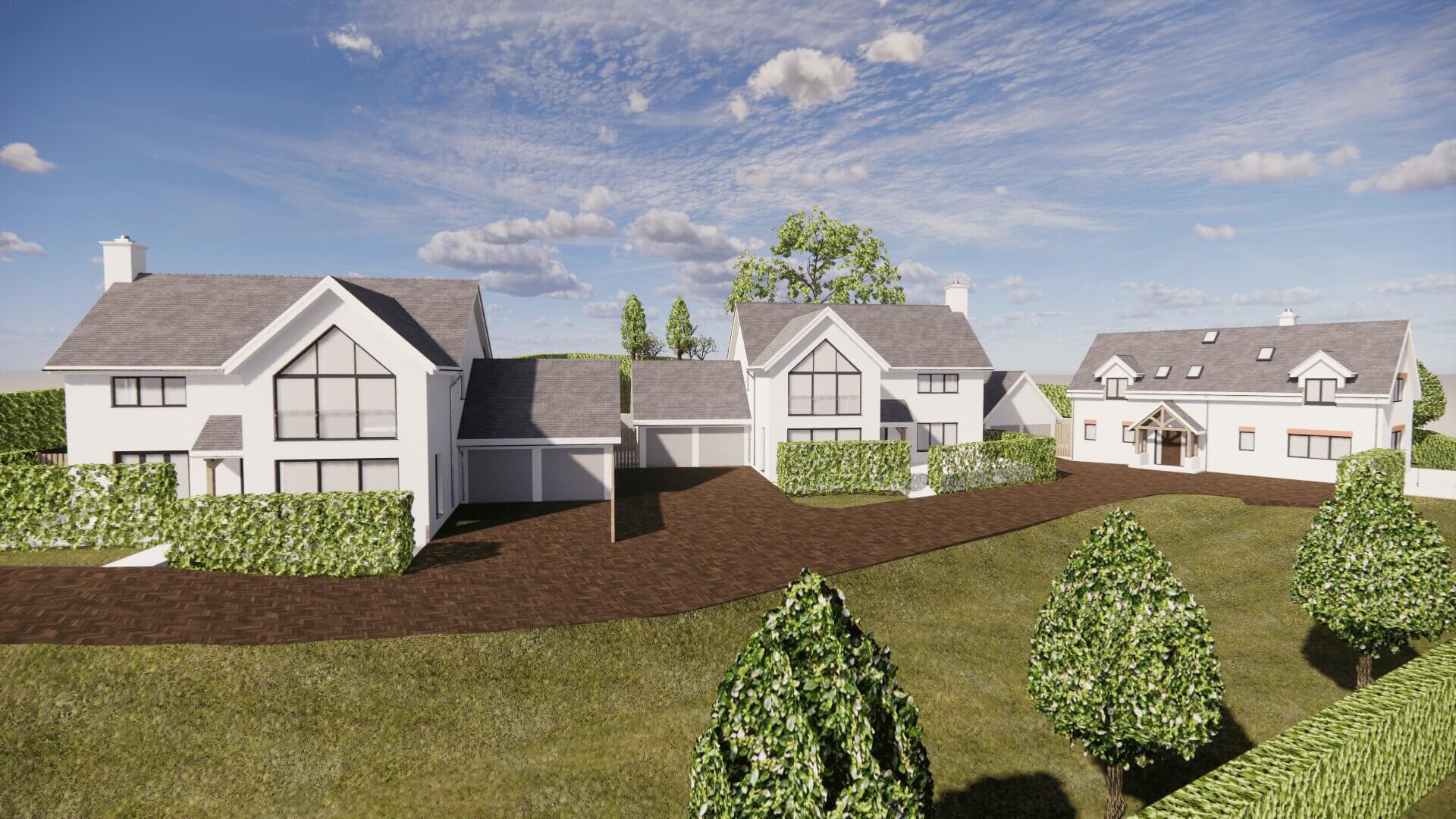Exceptional Quality
Service
Transparent Work
Approach
Various Industrial
Experience
Latest Software
Competence
Our Software Proficiency

AutoCAD

Revit

V-ray

3ds Max

AutoCAD Architecture

Robot structural analysis

Edificius

Navisworks

Sketch up

Lumion
Our Projects
Take a look into our diverse range projects completed within the timeline by skilled experts who are dedicated to satisfy each client's requirements.
Frequently Asked Questions
Do UniquesCADD offer a team of dedicated professionals for a client?
Yes, we do provide a dedicated team that works for one client in order to get projects done as per client’s pre-set timeline.
Which technology or software does the team of UniquesCADD use?
As we offer a variety of BIM and CAD services, our skilled team is highly proficient with the following softwares that brings out the efficient results.
- AutoCAD
- Revit
- V-Ray
- 3D Max
- Sketch Up
- Naviswork
What is the team strength of UniquesCADD firm?
We are continuously striving and thriving to expand our team of professionals, at present we have over 50+ professionals looking after different projects.
Does UniquesCADD adhere to international construction standards?
Yes, UniquesCADD follows international codes, standards and construction policy according to the location of the project and requirement.
For which sector does UniquesCADD offer CAD and BIM services?
UniquesCADD brings exceptional quality results for various sectors of AEC such as;
- Commercial Building
- Educational Institutes
- Residential Building
- Historical Buildings
- Hospitals and other Services Facilities
- Infrastructure and Engineering
How can I contact UniquesCADD to discuss a project?
To discuss your next construction project, send us your requirements at info@uniquescadd.Com, our experts will get in touch with you soon.
- _Write to usinfo@uniquescadd.com
- _Call Us+1 (877) 845-1494+91 91572 00194
- _Career+91 78746 60832career@uniquescadd.com











